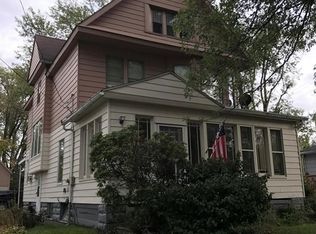Sold for $116,300 on 08/30/23
$116,300
386 Dorman Rd, Conneaut, OH 44030
3beds
1,034sqft
Single Family Residence
Built in 1890
8,842.68 Square Feet Lot
$142,600 Zestimate®
$112/sqft
$1,361 Estimated rent
Home value
$142,600
$133,000 - $154,000
$1,361/mo
Zestimate® history
Loading...
Owner options
Explore your selling options
What's special
Welcome to this charming home nestled on a .203-acre corner lot at 386 Dorman Rd in Conneaut, Ohio. This two-story residence features 3 bedrooms and 1 bathroom, offering a cozy and comfortable living space for families or those looking for a homey retreat. The first floor boasts a newly updated bedroom with attractive laminate flooring, providing a touch of modern comfort. The updated insulation and electrical wiring ensure energy efficiency and safety for the occupants. For those with a passion for cars or looking for additional space, the property offers a convenient 2-car detached garage. Its spacious design allows for the possibility of finishing off the area above, offering endless opportunities for a workshop, studio, or additional living space. Situated just a short drive away from the serene shores of Lake Erie, residents can easily enjoy the area's natural beauty and recreational activities. Local restaurants add to the appeal, providing excellent dining options for relaxed ev
Zillow last checked: 8 hours ago
Listing updated: September 08, 2023 at 08:03am
Listing Provided by:
Clorice L Dlugos cloricedlugos@gmail.com(440)812-2542,
McDowell Homes Real Estate Services,
Courtney Sowry 440-261-5306,
McDowell Homes Real Estate Services
Bought with:
Connie S Emus, 2005009775
Howard Hanna
Source: MLS Now,MLS#: 4477695 Originating MLS: Lake Geauga Area Association of REALTORS
Originating MLS: Lake Geauga Area Association of REALTORS
Facts & features
Interior
Bedrooms & bathrooms
- Bedrooms: 3
- Bathrooms: 1
- Full bathrooms: 1
- Main level bathrooms: 1
- Main level bedrooms: 1
Primary bedroom
- Description: Flooring: Laminate
- Level: First
- Dimensions: 11.00 x 13.00
Bedroom
- Description: Flooring: Carpet
- Level: Second
- Dimensions: 11.00 x 11.00
Bedroom
- Description: Flooring: Carpet
- Level: Second
- Dimensions: 11.00 x 10.00
Bathroom
- Description: Flooring: Laminate
- Level: First
- Dimensions: 10.00 x 6.00
Dining room
- Description: Flooring: Carpet
- Level: First
- Dimensions: 9.00 x 8.00
Eat in kitchen
- Description: Flooring: Carpet
- Level: First
- Dimensions: 9.00 x 10.00
Kitchen
- Description: Flooring: Ceramic Tile
- Level: First
- Dimensions: 9.00 x 15.00
Living room
- Description: Flooring: Carpet
- Level: First
- Dimensions: 12.00 x 13.00
Heating
- Forced Air, Gas
Cooling
- None, Wall Unit(s)
Appliances
- Included: Dryer, Range, Refrigerator, Washer
Features
- Basement: Full,Unfinished
- Has fireplace: No
Interior area
- Total structure area: 1,034
- Total interior livable area: 1,034 sqft
- Finished area above ground: 1,034
Property
Parking
- Total spaces: 2
- Parking features: Detached, Electricity, Garage, Garage Door Opener, Paved
- Garage spaces: 2
Features
- Levels: Two
- Stories: 2
- Patio & porch: Deck, Porch
Lot
- Size: 8,842 sqft
- Features: Corner Lot, Irregular Lot
Details
- Parcel number: 123330000400
Construction
Type & style
- Home type: SingleFamily
- Architectural style: Colonial
- Property subtype: Single Family Residence
Materials
- Aluminum Siding
- Roof: Asphalt,Fiberglass
Condition
- Year built: 1890
Utilities & green energy
- Water: Public
Community & neighborhood
Location
- Region: Conneaut
- Subdivision: Dorman
Price history
| Date | Event | Price |
|---|---|---|
| 9/8/2023 | Pending sale | $119,900+3.1%$116/sqft |
Source: | ||
| 8/30/2023 | Sold | $116,300-3%$112/sqft |
Source: | ||
| 8/3/2023 | Contingent | $119,900$116/sqft |
Source: | ||
| 7/27/2023 | Listed for sale | $119,900+44.5%$116/sqft |
Source: | ||
| 8/13/2021 | Sold | $83,000+144.1%$80/sqft |
Source: Public Record Report a problem | ||
Public tax history
| Year | Property taxes | Tax assessment |
|---|---|---|
| 2024 | $1,165 -2.2% | $25,590 |
| 2023 | $1,192 +10.3% | $25,590 +25.6% |
| 2022 | $1,080 +71% | $20,370 |
Find assessor info on the county website
Neighborhood: 44030
Nearby schools
GreatSchools rating
- 7/10Gateway Elementary SchoolGrades: 3-5Distance: 1.2 mi
- 5/10Conneaut Middle SchoolGrades: 6-8Distance: 1.1 mi
- 3/10Conneaut High SchoolGrades: 9-12Distance: 0.9 mi
Schools provided by the listing agent
- District: Conneaut Area CSD - 403
Source: MLS Now. This data may not be complete. We recommend contacting the local school district to confirm school assignments for this home.

Get pre-qualified for a loan
At Zillow Home Loans, we can pre-qualify you in as little as 5 minutes with no impact to your credit score.An equal housing lender. NMLS #10287.
Sell for more on Zillow
Get a free Zillow Showcase℠ listing and you could sell for .
$142,600
2% more+ $2,852
With Zillow Showcase(estimated)
$145,452