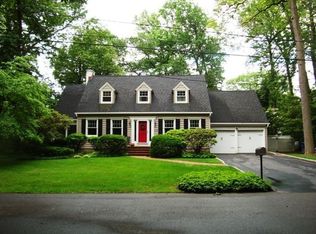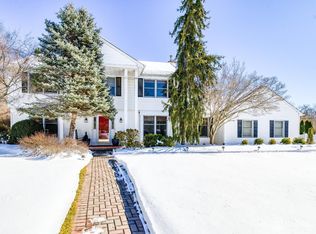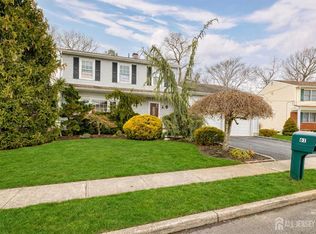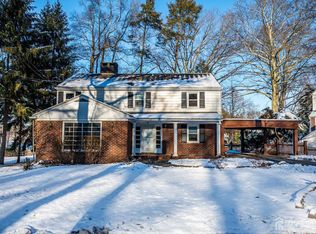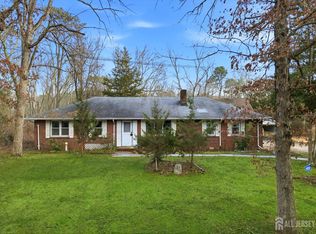Move-in ready 3BR/2BA home on 0.50 acres in Colonial Gardens. Updates include new water heater, updated kitchen and baths (primary bath w/radiant floor heat). Main level features hardwood floors, original trim and detailing, wood-burning fireplace, and generous room sizes. Spiral staircase leads to additional loft space w/hardwood & carpet, previously used as a bedroom w/sitting areas and large closet. Unfinished basement w/laundry and storage. Detached 2-car garage plus long driveway. Large flat lot w/garden areas and endless possibilities. Subdivision potential (buyer due diligence with town required). Convenient to major roads (Rt 130, Rt 1, Rt 18, NJTPK), schools, shopping, and transportation including NB train station (3 mi), and EB Park & Ride (10 mi).
For sale
$685,000
386 Franklin Rd, North Brunswick, NJ 08902
3beds
1,764sqft
Est.:
Single Family Residence
Built in 1954
0.5 Acres Lot
$697,000 Zestimate®
$388/sqft
$-- HOA
What's special
Wood-burning fireplaceLong drivewaySpiral staircaseOriginal trim and detailingHardwood floorsLarge closetGenerous room sizes
- 154 days |
- 2,820 |
- 153 |
Zillow last checked: 8 hours ago
Listing updated: February 21, 2026 at 11:30am
Listed by:
PATRICIA BRANCH,
MACK MORRIS - IRIS LURIE, INC. 732-536-2228
Source: All Jersey MLS,MLS#: 2515917R
Tour with a local agent
Facts & features
Interior
Bedrooms & bathrooms
- Bedrooms: 3
- Bathrooms: 2
- Full bathrooms: 2
Primary bedroom
- Features: 1st Floor
- Level: First
Bathroom
- Features: Stall Shower and Tub, Tub Shower, Two Sinks
Dining room
- Features: Formal Dining Room
Kitchen
- Features: Granite/Corian Countertops, Galley Type
Basement
- Area: 0
Heating
- Baseboard Electric, Radiant, Radiators-Steam
Cooling
- Central Air, Ceiling Fan(s)
Appliances
- Included: Dishwasher, Disposal, Dryer, Gas Range/Oven, Refrigerator, Range, Washer, Gas Water Heater
Features
- Skylight, Vaulted Ceiling(s), 3 Bedrooms, Kitchen, Library/Office, Living Room, Bath Full, Other Room(s), Dining Room, Attic, Loft, Storage, None
- Flooring: Carpet, Ceramic Tile, Radiant, Wood
- Windows: Skylight(s)
- Basement: Crawl Space, Partial, Daylight, Exterior Entry, Storage Space, Utility Room, Laundry Facilities
- Number of fireplaces: 1
- Fireplace features: Wood Burning
Interior area
- Total structure area: 1,764
- Total interior livable area: 1,764 sqft
Video & virtual tour
Property
Parking
- Total spaces: 2
- Parking features: 1 Car Width, Asphalt, Garage, Detached, Garage Door Opener
- Garage spaces: 2
- Has uncovered spaces: Yes
Features
- Levels: Three Or More
- Stories: 2
- Patio & porch: Patio
- Exterior features: Patio, Fencing/Wall, Yard
- Pool features: None
- Fencing: Fencing/Wall
Lot
- Size: 0.5 Acres
- Dimensions: 125.00 x 175.00
- Features: Near Shopping, Near Train, Possible Subdivision
Details
- Parcel number: 140024000006
- Zoning: R2
Construction
Type & style
- Home type: SingleFamily
- Architectural style: Ranch, Remarks, Custom Home
- Property subtype: Single Family Residence
Materials
- Roof: Asphalt
Condition
- Year built: 1954
Utilities & green energy
- Gas: Natural Gas
- Sewer: Public Sewer
- Water: Public
- Utilities for property: Electricity Connected, Natural Gas Connected
Community & HOA
Location
- Region: North Brunswick
Financial & listing details
- Price per square foot: $388/sqft
- Tax assessed value: $177,000
- Annual tax amount: $11,215
- Date on market: 11/7/2025
- Ownership: Fee Simple
- Electric utility on property: Yes
Estimated market value
$697,000
$662,000 - $732,000
$3,736/mo
Price history
Price history
| Date | Event | Price |
|---|---|---|
| 2/2/2026 | Listed for sale | $685,000-4.5%$388/sqft |
Source: | ||
| 1/22/2026 | Listing removed | $717,000$406/sqft |
Source: | ||
| 12/3/2025 | Price change | $717,000-1.6%$406/sqft |
Source: | ||
| 11/7/2025 | Listed for sale | $729,000$413/sqft |
Source: | ||
| 10/20/2025 | Listing removed | $729,000$413/sqft |
Source: | ||
| 9/18/2025 | Pending sale | $729,000$413/sqft |
Source: | ||
| 9/18/2025 | Contingent | $729,000$413/sqft |
Source: | ||
| 9/3/2025 | Listed for sale | $729,000$413/sqft |
Source: | ||
| 8/8/2025 | Pending sale | $729,000$413/sqft |
Source: | ||
| 8/8/2025 | Contingent | $729,000$413/sqft |
Source: | ||
| 7/15/2025 | Price change | $729,000-4%$413/sqft |
Source: | ||
| 6/26/2025 | Listed for sale | $759,000+70.9%$430/sqft |
Source: | ||
| 8/30/2006 | Sold | $444,000+90.7%$252/sqft |
Source: Public Record Report a problem | ||
| 8/29/2001 | Sold | $232,800+54.2%$132/sqft |
Source: Public Record Report a problem | ||
| 9/20/1996 | Sold | $151,000$86/sqft |
Source: Public Record Report a problem | ||
Public tax history
Public tax history
| Year | Property taxes | Tax assessment |
|---|---|---|
| 2025 | $11,215 | $177,000 |
| 2024 | $11,215 +1.8% | $177,000 |
| 2023 | $11,013 +3.5% | $177,000 |
| 2022 | $10,638 +2.4% | $177,000 |
| 2021 | $10,385 +1.4% | $177,000 |
| 2020 | $10,241 +4.2% | $177,000 |
| 2019 | $9,827 +5.1% | $177,000 |
| 2018 | $9,347 -1.1% | $177,000 |
| 2017 | $9,452 +1.7% | $177,000 |
| 2016 | $9,291 +1.1% | $177,000 |
| 2015 | $9,186 +1.7% | $177,000 |
| 2014 | $9,032 +1.8% | $177,000 |
| 2013 | $8,869 +3.9% | $177,000 |
| 2012 | $8,533 +4.4% | $177,000 |
| 2011 | $8,176 +4% | $177,000 |
| 2010 | $7,864 +2.1% | $177,000 |
| 2009 | $7,701 | $177,000 |
| 2008 | -- | $177,000 |
| 2007 | $25,831 +4.6% | $177,000 |
| 2006 | $24,700 +6.2% | $177,000 |
| 2005 | $23,266 +900% | $177,000 |
| 2004 | $2,327 | $177,000 |
| 2003 | -- | $177,000 |
| 2002 | -- | $177,000 |
| 2001 | -- | $177,000 |
Find assessor info on the county website
BuyAbility℠ payment
Est. payment
$4,413/mo
Principal & interest
$3374
Property taxes
$1039
Climate risks
Neighborhood: 08902
Nearby schools
GreatSchools rating
- 5/10Arthur M. Judd Elementary SchoolGrades: PK-4Distance: 0.8 mi
- 6/10North Brunswick Twp. Middle SchoolGrades: 7-8Distance: 2.4 mi
- 4/10North Brunswick Twp High SchoolGrades: 9-12Distance: 0.5 mi
