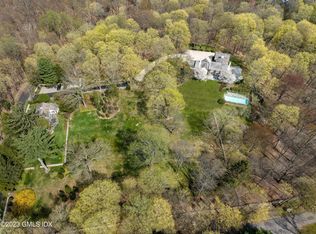Sold for $1,625,000
$1,625,000
386 June Road, Stamford, CT 06903
3beds
3,228sqft
Single Family Residence
Built in 1957
4.1 Acres Lot
$1,686,300 Zestimate®
$503/sqft
$7,098 Estimated rent
Home value
$1,686,300
$1.52M - $1.89M
$7,098/mo
Zestimate® history
Loading...
Owner options
Explore your selling options
What's special
Nestled on the cusp of Stamford, CT, and the coveted Greenwich border, this Mid-Century Modern masterpiece features a unique blend of architectural charm and natural beauty. Overlooking a serene spring-fed pond, and adjacent bird sanctuary 386 June Road promises a lifestyle that is both elegant and harmonious with nature. Sited on over 4 acres of lush green, renovated, as you enter the foyer prepare to be captivated. The picture window beckons you with views of the pond. The living room featuring 12' ceiling and fireplace welcomes you. Dinner time will be a breeze with the Viking gas range, soapstone counters and high-end appliances, and formal dining room with 9' ceilings. The Sunroom with surrounding windows overlooks a stone patio, lush lawn and the pond. Master suite two dressing rooms and a primary white marble bath with a soaking tub. Three additional en-suite bedrooms, featuring hardwood floors throughout. The electric car charging station for your convenience at home. Centrally located and close to shopping, highways
Zillow last checked: 8 hours ago
Listing updated: May 01, 2025 at 12:42pm
Listed by:
Renee S. Stengel 914-450-6566,
Compass Connecticut, LLC 203-343-0141
Bought with:
Jenny Allen, RES.0806051
Compass Connecticut, LLC
Source: Smart MLS,MLS#: 24045503
Facts & features
Interior
Bedrooms & bathrooms
- Bedrooms: 3
- Bathrooms: 4
- Full bathrooms: 4
Primary bedroom
- Features: Balcony/Deck, Dressing Room, Full Bath, Sliders, Walk-In Closet(s), Hardwood Floor
- Level: Main
Bedroom
- Features: Full Bath, Walk-In Closet(s), Hardwood Floor
- Level: Main
Bedroom
- Features: Full Bath, Walk-In Closet(s), Hardwood Floor
- Level: Lower
Dining room
- Features: French Doors, Hardwood Floor
- Level: Main
Kitchen
- Features: Breakfast Bar, French Doors, Pantry, Hardwood Floor
- Level: Main
Living room
- Features: Vaulted Ceiling(s), Balcony/Deck, Fireplace, French Doors, Sunken, Hardwood Floor
- Level: Main
- Area: 600 Square Feet
- Dimensions: 20 x 30
Sun room
- Features: Skylight, Balcony/Deck, Ceiling Fan(s), French Doors, Sliders, Slate Floor
- Level: Main
Heating
- Hot Water, Zoned, Propane
Cooling
- Central Air
Appliances
- Included: Gas Range, Oven/Range, Microwave, Range Hood, Refrigerator, Freezer, Dishwasher, Washer, Dryer, Wine Cooler, Water Heater
- Laundry: Main Level
Features
- Entrance Foyer
- Doors: French Doors
- Basement: Partial,Interior Entry,Partially Finished,Walk-Out Access
- Attic: Pull Down Stairs
- Number of fireplaces: 1
Interior area
- Total structure area: 3,228
- Total interior livable area: 3,228 sqft
- Finished area above ground: 3,228
Property
Parking
- Total spaces: 2
- Parking features: Attached, Garage Door Opener
- Attached garage spaces: 2
Features
- Patio & porch: Patio
- Exterior features: Rain Gutters, Lighting
- Has view: Yes
- View description: Water
- Has water view: Yes
- Water view: Water
- Waterfront features: Waterfront, Pond
Lot
- Size: 4.10 Acres
- Features: Wetlands, Wooded, Level
Details
- Parcel number: 334330
- Zoning: RA3
- Other equipment: Generator
Construction
Type & style
- Home type: SingleFamily
- Architectural style: Ranch
- Property subtype: Single Family Residence
Materials
- Wood Siding
- Foundation: Block, Stone
- Roof: Asphalt
Condition
- New construction: No
- Year built: 1957
Utilities & green energy
- Sewer: Septic Tank
- Water: Well
Community & neighborhood
Location
- Region: Stamford
- Subdivision: North Stamford
Price history
| Date | Event | Price |
|---|---|---|
| 5/1/2025 | Sold | $1,625,000-4.4%$503/sqft |
Source: | ||
| 2/21/2025 | Pending sale | $1,699,000$526/sqft |
Source: | ||
| 2/1/2025 | Listing removed | $1,699,000$526/sqft |
Source: | ||
| 1/30/2025 | Listed for sale | $1,699,000$526/sqft |
Source: | ||
| 11/22/2024 | Listing removed | $1,699,000$526/sqft |
Source: | ||
Public tax history
| Year | Property taxes | Tax assessment |
|---|---|---|
| 2025 | $21,973 +2.6% | $940,630 |
| 2024 | $21,409 -6.9% | $940,630 |
| 2023 | $23,008 +19.2% | $940,630 +28.3% |
Find assessor info on the county website
Neighborhood: North Stamford
Nearby schools
GreatSchools rating
- 3/10Roxbury SchoolGrades: K-5Distance: 2.3 mi
- 4/10Cloonan SchoolGrades: 6-8Distance: 4.4 mi
- 3/10Westhill High SchoolGrades: 9-12Distance: 2.2 mi
Schools provided by the listing agent
- Elementary: Roxbury
- Middle: Cloonan
- High: Westhill
Source: Smart MLS. This data may not be complete. We recommend contacting the local school district to confirm school assignments for this home.
Get pre-qualified for a loan
At Zillow Home Loans, we can pre-qualify you in as little as 5 minutes with no impact to your credit score.An equal housing lender. NMLS #10287.
Sell for more on Zillow
Get a Zillow Showcase℠ listing at no additional cost and you could sell for .
$1,686,300
2% more+$33,726
With Zillow Showcase(estimated)$1,720,026
