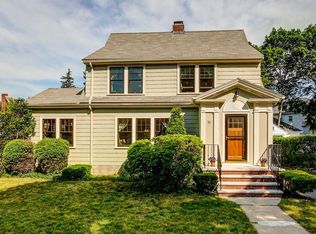Welcome to Medford's Lawrence Estates! Classic Center Entrance Colonial Featuring hardwood floors through out. First Floor boasts an inviting Foyer showcasing back to front Living Room, Office, Dining Room with built-in cabinet, 1/2 bath and Kitchen. Living Room French door leading to a covered patio. The crown molding and wainscoting accents add to the charm of this home. Second floor offers a full bath and 3 bedrooms including front to back Master. Endless opportunities await with the walk up attic access off Master. Lower level offers potential family room or game room and plenty of storage. Conveniently located steps to bus line,short walk to Commuter Rail and Medford's favorite restaurants. Detached one car garage, Paved driveway, Patio and Corner Level Lot all complete this fine home. Multiple Offers! All offers in and to be reviewed by seller by 5 pm. 1/11
This property is off market, which means it's not currently listed for sale or rent on Zillow. This may be different from what's available on other websites or public sources.
