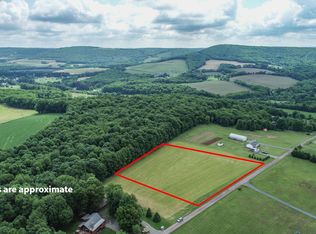Sold for $375,000 on 07/18/25
$375,000
386 Marlin Savage Rd, Accident, MD 21520
3beds
1,456sqft
Single Family Residence
Built in 2005
3.06 Acres Lot
$377,400 Zestimate®
$258/sqft
$1,866 Estimated rent
Home value
$377,400
$302,000 - $468,000
$1,866/mo
Zestimate® history
Loading...
Owner options
Explore your selling options
What's special
Nice country home with country views. 3 plus acres for so many possibilities. 3 Bedrooms and 2 full baths all on the main level. Master bedroom has a large walk in shower. Large county kitchen, with natural wood cabinets, plenty of counter & table space, and separate laundry room w/pantry closet. There is a full unfinished basement with Superior Wall system and access from outside as well as inside. Extra large storage garage approx. 75x33 and a small storage shed on the property. 5 Minutes to Deep Creek Lake and Wisp Ski Resort.
Zillow last checked: 8 hours ago
Listing updated: July 22, 2025 at 05:59am
Listed by:
Dale Carpenter 301-501-3253,
Railey Realty, Inc.
Bought with:
Melvin Smith
1 Real Estate Source LLC
Source: Bright MLS,MLS#: MDGA2009694
Facts & features
Interior
Bedrooms & bathrooms
- Bedrooms: 3
- Bathrooms: 2
- Full bathrooms: 2
- Main level bathrooms: 2
- Main level bedrooms: 3
Primary bedroom
- Features: Flooring - Carpet
- Level: Main
- Area: 224 Square Feet
- Dimensions: 16 X 14
Bedroom 2
- Features: Flooring - Carpet
- Level: Main
- Area: 143 Square Feet
- Dimensions: 13 X 11
Bedroom 3
- Features: Flooring - Carpet
- Level: Main
- Area: 150 Square Feet
- Dimensions: 15 X 10
Basement
- Features: Flooring - Concrete, Wood Stove
- Level: Lower
- Area: 1456 Square Feet
- Dimensions: 52 X 28
Kitchen
- Features: Flooring - Laminated
- Level: Main
- Area: 273 Square Feet
- Dimensions: 21 X 13
Living room
- Features: Flooring - Carpet
- Level: Main
- Area: 240 Square Feet
- Dimensions: 16 X 15
Heating
- Forced Air, Propane
Cooling
- Ceiling Fan(s), Central Air, Electric
Appliances
- Included: Dryer, Exhaust Fan, Oven/Range - Gas, Range Hood, Washer, Electric Water Heater
- Laundry: Hookup, Main Level
Features
- Combination Kitchen/Dining, Kitchen - Table Space, Entry Level Bedroom, Primary Bath(s), Open Floorplan, Dry Wall
- Doors: Storm Door(s)
- Windows: Double Pane Windows, Screens
- Basement: Connecting Stairway,Exterior Entry,Full,Rear Entrance,Space For Rooms,Unfinished,Walk-Out Access
- Has fireplace: No
Interior area
- Total structure area: 2,912
- Total interior livable area: 1,456 sqft
- Finished area above ground: 1,456
- Finished area below ground: 0
Property
Parking
- Parking features: Off Street
Accessibility
- Accessibility features: None
Features
- Levels: Two
- Stories: 2
- Patio & porch: Deck, Porch
- Pool features: None
Lot
- Size: 3.06 Acres
- Features: Backs to Trees, Cleared
Details
- Additional structures: Above Grade, Below Grade
- Parcel number: 1205017556
- Zoning: NONE
- Special conditions: Third Party Approval
Construction
Type & style
- Home type: SingleFamily
- Architectural style: Ranch/Rambler
- Property subtype: Single Family Residence
Materials
- Frame
- Foundation: Concrete Perimeter
- Roof: Shingle
Condition
- Good
- New construction: No
- Year built: 2005
Details
- Builder name: BRANT HOMES
Utilities & green energy
- Sewer: Septic Exists
- Water: Well
Community & neighborhood
Location
- Region: Accident
- Subdivision: Valley View
HOA & financial
HOA
- Has HOA: Yes
- HOA fee: $300 annually
- Association name: VALLEY VIEW
Other
Other facts
- Listing agreement: Exclusive Right To Sell
- Ownership: Fee Simple
Price history
| Date | Event | Price |
|---|---|---|
| 7/18/2025 | Sold | $375,000$258/sqft |
Source: | ||
| 6/17/2025 | Contingent | $375,000$258/sqft |
Source: | ||
| 5/28/2025 | Listed for sale | $375,000+66.7%$258/sqft |
Source: | ||
| 8/19/2014 | Sold | $225,000-9.6%$155/sqft |
Source: Public Record Report a problem | ||
| 4/23/2013 | Listing removed | $249,000$171/sqft |
Source: Railey Realty Report a problem | ||
Public tax history
| Year | Property taxes | Tax assessment |
|---|---|---|
| 2025 | $2,639 -3.7% | $254,467 +8.5% |
| 2024 | $2,741 +9.2% | $234,633 +9.2% |
| 2023 | $2,509 +1.2% | $214,800 +1.2% |
Find assessor info on the county website
Neighborhood: 21520
Nearby schools
GreatSchools rating
- 9/10Accident Elementary SchoolGrades: PK-5Distance: 2.6 mi
- 8/10Northern Middle SchoolGrades: 6-8Distance: 5 mi
- 7/10Northern Garrett High SchoolGrades: 9-12Distance: 5.2 mi
Schools provided by the listing agent
- District: Garrett County Public Schools
Source: Bright MLS. This data may not be complete. We recommend contacting the local school district to confirm school assignments for this home.

Get pre-qualified for a loan
At Zillow Home Loans, we can pre-qualify you in as little as 5 minutes with no impact to your credit score.An equal housing lender. NMLS #10287.
