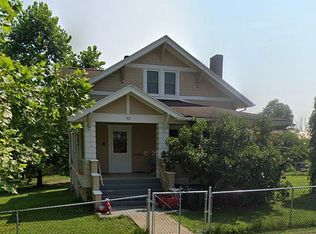Sold for $247,500
$247,500
386 Monroe St, Rivesville, WV 26588
3beds
1,820sqft
Single Family Residence
Built in 1951
0.38 Acres Lot
$197,000 Zestimate®
$136/sqft
$1,427 Estimated rent
Home value
$197,000
$165,000 - $223,000
$1,427/mo
Zestimate® history
Loading...
Owner options
Explore your selling options
What's special
One of three homes built by the DeMary's of Rivesville (of the DeMary's Market) this well kept stone home on a corner double lot is ready for new owners. Featuring three bedrooms, two full baths, and a flat yard where you could cultivate your dream garden with mature flowering trees and a pear tree already established. Move in ready, just add your personal touches! Enjoy spending time under the covered patio grilling out, or for the colder months hang out in the spacious gathering room. The newer HVAC and hot water tank will give you peace of mind. Plenty of storage in the full basement and two outbuildings, this home is truly a gem! Agents, please see remarks. 24 hr notice requested for showings.
Zillow last checked: 8 hours ago
Listing updated: July 10, 2025 at 08:21am
Listed by:
EMILY DAUGHERTY 304-627-5259,
TRINITY REALTY GROUP
Bought with:
EMILY DAUGHERTY, WVS210301433
TRINITY REALTY GROUP
Source: NCWV REIN,MLS#: 10159758
Facts & features
Interior
Bedrooms & bathrooms
- Bedrooms: 3
- Bathrooms: 2
- Full bathrooms: 2
Bedroom 2
- Features: Ceiling Fan(s), Wood Floor, Window Treatment
Bedroom 3
- Features: Ceiling Fan(s), Wood Floor, Window Treatment
Dining room
- Features: Wood Floor, Window Treatment
Kitchen
- Features: Wood Floor, Window Treatment
Living room
- Features: Fireplace, Wood Floor, Window Treatment, Bay/Bow Windows
Basement
- Level: Basement
Heating
- Central, Wall Furnace, Natural Gas
Cooling
- Central Air, Ceiling Fan(s), Electric
Appliances
- Included: Range, Microwave, Dishwasher, Refrigerator
Features
- Flooring: Wood, Vinyl
- Doors: Storm Door(s)
- Basement: Full,Partially Finished,Interior Entry,Exterior Entry
- Attic: Pull Down Stairs,Scuttle
- Number of fireplaces: 1
- Fireplace features: Stove Insert
Interior area
- Total structure area: 1,998
- Total interior livable area: 1,820 sqft
- Finished area above ground: 1,288
- Finished area below ground: 532
Property
Parking
- Total spaces: 3
- Parking features: Garage Door Opener, Carport, Off Street, 3+ Cars
- Attached garage spaces: 1
- Has carport: Yes
Features
- Levels: 1
- Stories: 1
- Patio & porch: Porch
- Fencing: Chain Link,Partial
- Has view: Yes
- View description: Neighborhood
- Waterfront features: None
Lot
- Size: 0.38 Acres
- Dimensions: 173 x 96
- Features: Level
Details
- Additional structures: Storage Shed/Outbuilding
- Parcel number: 2417004000960000
Construction
Type & style
- Home type: SingleFamily
- Architectural style: Ranch
- Property subtype: Single Family Residence
Materials
- Stone
- Foundation: Stone, Block
- Roof: Shingle
Condition
- Year built: 1951
Utilities & green energy
- Electric: 200 Amps
- Sewer: Public Sewer
- Water: Public
Community & neighborhood
Community
- Community features: Medical Facility
Location
- Region: Rivesville
Price history
| Date | Event | Price |
|---|---|---|
| 7/10/2025 | Sold | $247,500+3.1%$136/sqft |
Source: | ||
| 6/3/2025 | Contingent | $240,000$132/sqft |
Source: | ||
| 5/30/2025 | Listed for sale | $240,000$132/sqft |
Source: | ||
Public tax history
| Year | Property taxes | Tax assessment |
|---|---|---|
| 2025 | $1,050 +5.2% | $90,360 +3.3% |
| 2024 | $999 +4.3% | $87,480 +3.6% |
| 2023 | $958 -21.1% | $84,480 +3.6% |
Find assessor info on the county website
Neighborhood: 26588
Nearby schools
GreatSchools rating
- 7/10Rivesville Elementary/Middle SchoolGrades: PK-8Distance: 0.2 mi
- 6/10Fairmont Senior High SchoolGrades: 9-12Distance: 4 mi
Schools provided by the listing agent
- Elementary: Rivesville Elementary
- Middle: Rivesville Middle
- High: Fairmont Sr. High
- District: Marion
Source: NCWV REIN. This data may not be complete. We recommend contacting the local school district to confirm school assignments for this home.

Get pre-qualified for a loan
At Zillow Home Loans, we can pre-qualify you in as little as 5 minutes with no impact to your credit score.An equal housing lender. NMLS #10287.
