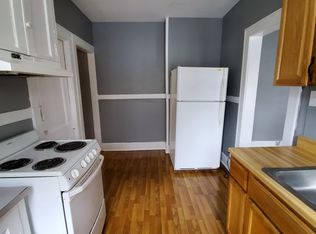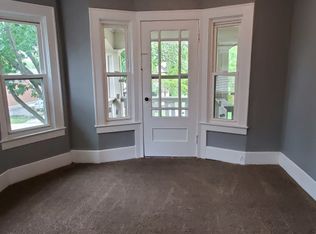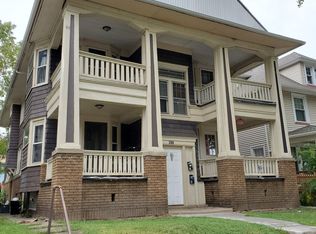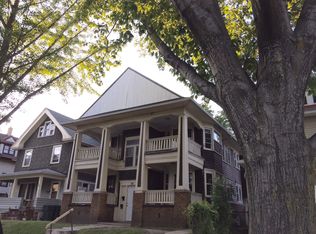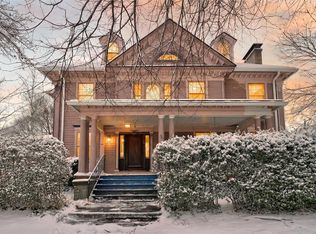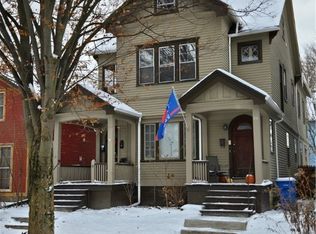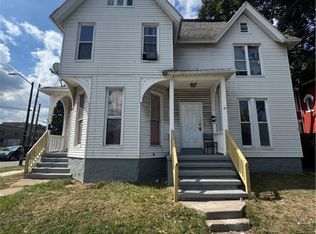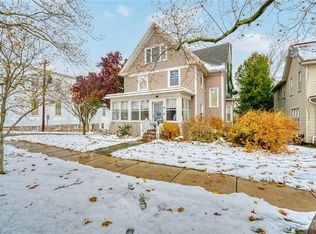Fully rented four unit property producing over $42,000 in annual gross rents! This turnkey investment property is located in the historic Maplewood neighborhood, close to 104, 390, and a short drive downtown! Separate gas and electric, glass block windows in basement, four newer hot water tanks, and two newer furnaces! All stoves and refrigerators in each unit included in sale. Current C of O. Partially fenced backyard.
Active
$289,900
386 Ridgeway Ave, Rochester, NY 14615
8beds
5,400sqft
Quadruplex, Multi Family
Built in 1925
-- sqft lot
$-- Zestimate®
$54/sqft
$-- HOA
What's special
Two newer furnacesSeparate gas and electricPartially fenced backyard
- 1 day |
- 331 |
- 18 |
Zillow last checked: 8 hours ago
Listing updated: January 22, 2026 at 09:42am
Listing by:
Colleen M. Burke 585-261-0954,
Peter Schick 585-270-0952
Source: NYSAMLSs,MLS#: R1659211 Originating MLS: Rochester
Originating MLS: Rochester
Tour with a local agent
Facts & features
Interior
Bedrooms & bathrooms
- Bedrooms: 8
- Bathrooms: 4
- Full bathrooms: 4
Heating
- Gas, Forced Air
Appliances
- Included: Gas Water Heater
Features
- Flooring: Hardwood, Laminate, Varies
- Basement: Full
- Has fireplace: No
Interior area
- Total structure area: 5,400
- Total interior livable area: 5,400 sqft
Property
Parking
- Parking features: No Driveway
Features
- Levels: Two
- Stories: 2
- Patio & porch: Balcony
- Exterior features: Balcony, Fence
- Fencing: Partial
Lot
- Size: 5,209.78 Square Feet
- Dimensions: 40 x 130
- Features: Other, Rectangular, Rectangular Lot, See Remarks
Details
- Parcel number: 26140009041000030350000000
- Special conditions: Standard
Construction
Type & style
- Home type: MultiFamily
- Architectural style: Fourplex
- Property subtype: Quadruplex, Multi Family
Materials
- Wood Siding
- Foundation: Block
- Roof: Asphalt
Condition
- Resale
- Year built: 1925
Utilities & green energy
- Electric: Circuit Breakers
- Sewer: Connected
- Water: Connected, Public
- Utilities for property: Electricity Connected, Sewer Connected, Water Connected
Community & HOA
Community
- Subdivision: Summit Grove
Location
- Region: Rochester
Financial & listing details
- Price per square foot: $54/sqft
- Tax assessed value: $220,000
- Annual tax amount: $8,636
- Date on market: 1/22/2026
- Listing terms: Cash,Conventional,FHA,VA Loan
Estimated market value
Not available
Estimated sales range
Not available
$1,158/mo
Price history
Price history
| Date | Event | Price |
|---|---|---|
| 1/22/2026 | Listed for sale | $289,900$54/sqft |
Source: | ||
| 10/15/2025 | Listing removed | $289,900$54/sqft |
Source: HUNT ERA Real Estate #R1622517 Report a problem | ||
| 7/15/2025 | Listed for sale | $289,900-3.3%$54/sqft |
Source: | ||
| 7/4/2025 | Listing removed | $299,900$56/sqft |
Source: HUNT ERA Real Estate #R1597216 Report a problem | ||
| 4/3/2025 | Listed for sale | $299,900+36.3%$56/sqft |
Source: | ||
Public tax history
Public tax history
Tax history is unavailable.BuyAbility℠ payment
Estimated monthly payment
Boost your down payment with 6% savings match
Earn up to a 6% match & get a competitive APY with a *. Zillow has partnered with to help get you home faster.
Learn more*Terms apply. Match provided by Foyer. Account offered by Pacific West Bank, Member FDIC.Climate risks
Neighborhood: Maplewood
Nearby schools
GreatSchools rating
- 3/10School 54 Flower City Community SchoolGrades: PK-6Distance: 1.7 mi
- 3/10School 58 World Of Inquiry SchoolGrades: PK-12Distance: 3.2 mi
- 2/10School 53 Montessori AcademyGrades: PK-6Distance: 3 mi
Schools provided by the listing agent
- District: Rochester
Source: NYSAMLSs. This data may not be complete. We recommend contacting the local school district to confirm school assignments for this home.
