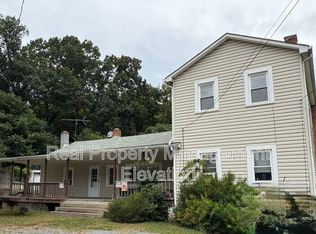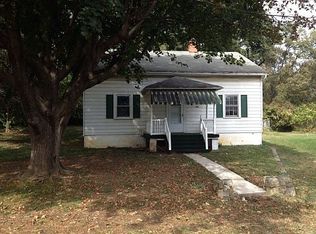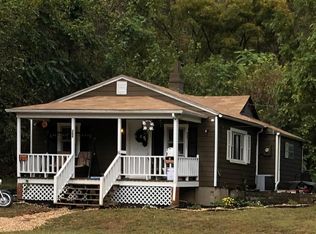Sold for $440,000
$440,000
386 Round Hill Rd, Winchester, VA 22602
8beds
--baths
2,736sqft
Multi Family
Built in 1950
-- sqft lot
$452,900 Zestimate®
$161/sqft
$1,355 Estimated rent
Home value
$452,900
$430,000 - $476,000
$1,355/mo
Zestimate® history
Loading...
Owner options
Explore your selling options
What's special
*** ATTENTION INVESTORS - OFFERED AT A NEW PRICE!! *** You will want to check out this fantastic opportunity - with a history of POSITIVE CASH FLOW these two ADJACENT PROPERTIES on a combined total of 1.91-acres in Winchester (just minutes from Valley Health Campus, shopping, restaurants and Rt. 37) may be what you are looking for! These two parcels are to be sold TOGETHER; they are not offered separately, and all for an updated package deal at $475,000! *** <p> 386 Round Hill Road sits on 1.51 acres and consists of 3 UNITS - 2 units are on the main level and one unit is on upper level... each unit has 2 BR, 1 BA, a Living area, Kitchen and laundry hook-up area, and this building totals approximately 2736 SF). Unit 2 is a bit bigger with some additional bonus rooms. <p> 402 Round Hill Road is approximately 1008 SF and features 2 BR, 1 BA, Living Room, formal Dining Room, Kitchen and laundry area (with hook-up only); this property sits on 0.40-acre and includes a covered back porch and the detached garage. <p> Tenants pay utilities. Each unit is separately metered. Each parcel has its own well and septic system. Current tenants would love to stay. ALL units are currently rented! Contact listing agent for information on individual lease terms and rental rates.
Zillow last checked: 8 hours ago
Listing updated: January 28, 2026 at 07:16am
Listed by:
Bridget Aikens 540-974-2741,
Colony Realty
Bought with:
Leah Marabella, 0225260675
Realty ONE Group Old Towne
Source: Bright MLS,MLS#: VAFV2034802
Facts & features
Interior
Bedrooms & bathrooms
- Bedrooms: 8
Basement
- Area: 0
Heating
- Baseboard, Electric
Cooling
- Ceiling Fan(s), Window Unit(s), Electric
Appliances
- Included: Refrigerator, Cooktop, Electric Water Heater
Features
- Ceiling Fan(s), Entry Level Bedroom
- Flooring: Hardwood, Vinyl, Wood
- Has basement: No
- Has fireplace: No
Interior area
- Total structure area: 2,736
- Total interior livable area: 2,736 sqft
Property
Parking
- Total spaces: 2
- Parking features: Garage Faces Front, Driveway, Detached
- Garage spaces: 2
- Has uncovered spaces: Yes
Accessibility
- Accessibility features: None
Features
- Levels: Bi-Level
- Patio & porch: Patio, Porch
- Pool features: None
Lot
- Size: 1.51 Acres
- Features: Backs to Trees, Wooded
Details
- Additional structures: Above Grade, Below Grade, Outbuilding
- Parcel number: 52 A 244
- Zoning: RA
- Special conditions: Standard
Construction
Type & style
- Home type: MultiFamily
- Architectural style: Other
- Property subtype: Multi Family
Materials
- Vinyl Siding, Aluminum Siding
- Foundation: Concrete Perimeter
Condition
- New construction: No
- Year built: 1950
Utilities & green energy
- Sewer: On Site Septic
- Water: Well
Community & neighborhood
Location
- Region: Winchester
- Subdivision: None Available
Other
Other facts
- Listing agreement: Exclusive Right To Sell
- Ownership: Fee Simple
Price history
| Date | Event | Price |
|---|---|---|
| 1/26/2026 | Sold | $440,000-7.4%$161/sqft |
Source: | ||
| 12/14/2025 | Contingent | $475,000$174/sqft |
Source: | ||
| 7/17/2025 | Price change | $475,000-4.8%$174/sqft |
Source: | ||
| 5/25/2025 | Listed for sale | $499,000$182/sqft |
Source: | ||
| 3/26/2025 | Listing removed | $499,000$182/sqft |
Source: | ||
Public tax history
| Year | Property taxes | Tax assessment |
|---|---|---|
| 2025 | $1,672 +16.5% | $348,300 +23.8% |
| 2024 | $1,435 | $281,300 |
| 2023 | $1,435 +99.7% | $281,300 +19.4% |
Find assessor info on the county website
Neighborhood: 22602
Nearby schools
GreatSchools rating
- 3/10Orchard View Elementary SchoolGrades: PK-5Distance: 4.6 mi
- 2/10Frederick County Middle SchoolGrades: 6-8Distance: 5.7 mi
- 6/10James Wood High SchoolGrades: 9-12Distance: 2.5 mi
Schools provided by the listing agent
- District: Frederick County Public Schools
Source: Bright MLS. This data may not be complete. We recommend contacting the local school district to confirm school assignments for this home.
Get a cash offer in 3 minutes
Find out how much your home could sell for in as little as 3 minutes with a no-obligation cash offer.
Estimated market value$452,900
Get a cash offer in 3 minutes
Find out how much your home could sell for in as little as 3 minutes with a no-obligation cash offer.
Estimated market value
$452,900


