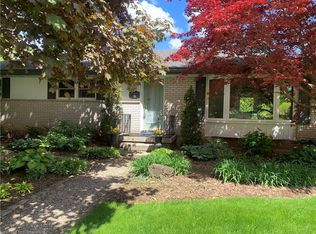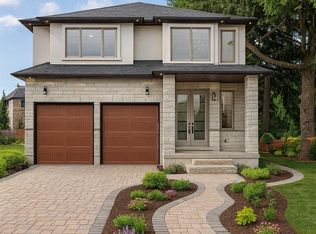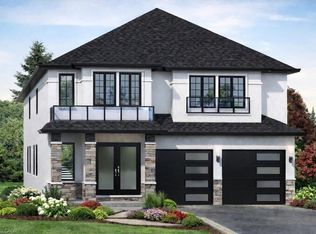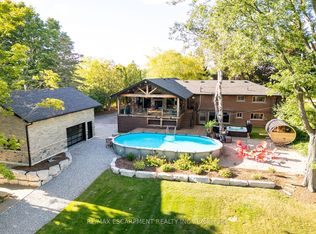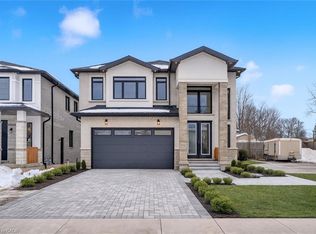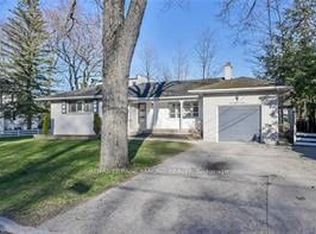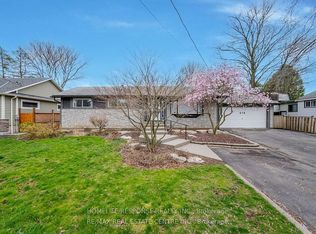**MOVE-IN READY - Zeina Homes Modified Forestview Model** This beautiful custom home siting on 40 by 124 lot. Features 5 spacious bedrooms plus den and 5 bathrooms, basement with a side entrance, ideal for an in-law suite. The open-concept main floor boasts a welcoming double-door entrance, modern décor, and abundant natural light. The custom kitchen includes a center island, extensive cabinetry, and stylish light fixtures. Sliding doors lead to an oversized concrete porch in the backyard. Additional highlights include an elegant oak staircase, oversized windows, granite/quartz countertops, hardwood floors, a brick-to-roof exterior, and a 2-car garage. Located in a mature Ancaster neighborhood, this home is close to parks, schools, shopping, restaurants, Costco, and more.
New construction
C$1,695,000
386 Southcote Rd, Hamilton, ON L9G 2V8
4beds
5baths
Single Family Residence
Built in ----
4,960 Square Feet Lot
$-- Zestimate®
C$--/sqft
C$-- HOA
What's special
Open-concept main floorWelcoming double-door entranceAbundant natural lightCustom kitchenCenter islandExtensive cabinetryStylish light fixtures
- 94 days |
- 18 |
- 2 |
Zillow last checked: 8 hours ago
Listing updated: December 22, 2025 at 05:14pm
Listed by:
RE/MAX ESCARPMENT REALTY INC.
Source: TRREB,MLS®#: X12556752 Originating MLS®#: Toronto Regional Real Estate Board
Originating MLS®#: Toronto Regional Real Estate Board
Facts & features
Interior
Bedrooms & bathrooms
- Bedrooms: 4
- Bathrooms: 5
Primary bedroom
- Level: Second
- Dimensions: 5.26 x 4.88
Bedroom
- Level: Second
- Dimensions: 5.54 x 3.45
Bedroom
- Level: Second
- Dimensions: 4.09 x 4.88
Bedroom 2
- Level: Second
- Dimensions: 4.78 x 3.76
Bedroom 2
- Level: Basement
- Dimensions: 4.5 x 4.5
Dining room
- Level: Ground
- Dimensions: 6.02 x 3.73
Kitchen
- Level: Ground
- Dimensions: 5.82 x 4.83
Living room
- Level: Ground
- Dimensions: 5.69 x 4.29
Heating
- Forced Air, Gas
Cooling
- Central Air
Features
- In-Law Capability
- Basement: Unfinished,Full,Separate Entrance
- Has fireplace: Yes
- Fireplace features: Natural Gas
Interior area
- Living area range: 2500-3000 null
Property
Parking
- Total spaces: 6
- Parking features: Private Double
- Has garage: Yes
Features
- Stories: 2
- Pool features: None
Lot
- Size: 4,960 Square Feet
- Features: Park, School, School Bus Route
Details
- Parcel number: 174141380
Construction
Type & style
- Home type: SingleFamily
- Property subtype: Single Family Residence
Materials
- Brick Front, Stone
- Foundation: Poured Concrete
- Roof: Asphalt Shingle
Condition
- New construction: Yes
Utilities & green energy
- Sewer: Sewer
Community & HOA
Location
- Region: Hamilton
Financial & listing details
- Annual tax amount: C$7,000
- Date on market: 11/18/2025
RE/MAX ESCARPMENT REALTY INC.
By pressing Contact Agent, you agree that the real estate professional identified above may call/text you about your search, which may involve use of automated means and pre-recorded/artificial voices. You don't need to consent as a condition of buying any property, goods, or services. Message/data rates may apply. You also agree to our Terms of Use. Zillow does not endorse any real estate professionals. We may share information about your recent and future site activity with your agent to help them understand what you're looking for in a home.
Price history
Price history
Price history is unavailable.
Public tax history
Public tax history
Tax history is unavailable.Climate risks
Neighborhood: L9G
Nearby schools
GreatSchools rating
No schools nearby
We couldn't find any schools near this home.
