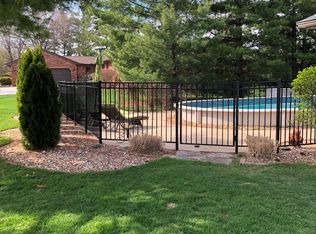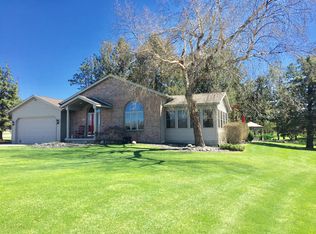Sold for $275,000
$275,000
386 Townhall Rd, Metamora, IL 61548
3beds
2,709sqft
Single Family Residence, Residential
Built in 1978
1 Acres Lot
$275,200 Zestimate®
$102/sqft
$2,717 Estimated rent
Home value
$275,200
Estimated sales range
Not available
$2,717/mo
Zestimate® history
Loading...
Owner options
Explore your selling options
What's special
Welcome to this exceptional one-owner home that offers space, function, and smart updates throughout—perfectly situated on just under an acre of land. This expanded tri-level boasts over 2,000 square feet of finished living space, with every inch thoughtfully designed for comfort and practicality. What sets this home apart? Start with the well-planned layout that includes a full main floor bathroom—a rare and valuable addition to the original tri-level design. Need storage or space for hobbies? Enjoy not one but two attached garages for a total of four car bays, ideal for car lovers, workshop space, or extra gear. Step inside and feel the warmth of the oversized sunroom, a year-round retreat that floods with natural light and opens directly to a spacious deck—perfect for entertaining or relaxing with morning coffee. Remote work or creative hobbies? This home features dedicated “his and her” office spaces, giving everyone their own place to focus and flourish. Inside, you’ll find generously sized rooms including a bright kitchen, multiple living and family areas, and three well-appointed bedrooms. The finished lower level adds even more flexibility, with space for guests, a home gym, or a second family room. All nestled on a picturesque, private lot with mature trees and room to roam.
Zillow last checked: 8 hours ago
Listing updated: August 22, 2025 at 01:21pm
Listed by:
Shannon L Fonner Office:309-925-5000,
Sunflower Real Estate Group, LLC
Bought with:
Rickey L Mathis, 475166875
The Real Estate Group Inc.
Source: RMLS Alliance,MLS#: PA1258835 Originating MLS: Peoria Area Association of Realtors
Originating MLS: Peoria Area Association of Realtors

Facts & features
Interior
Bedrooms & bathrooms
- Bedrooms: 3
- Bathrooms: 3
- Full bathrooms: 2
- 1/2 bathrooms: 1
Bedroom 1
- Level: Upper
- Dimensions: 11ft 8in x 9ft 8in
Bedroom 2
- Level: Upper
- Dimensions: 12ft 0in x 11ft 8in
Bedroom 3
- Level: Upper
- Dimensions: 12ft 0in x 15ft 4in
Other
- Level: Main
- Dimensions: 11ft 6in x 10ft 8in
Other
- Level: Basement
- Dimensions: 11ft 0in x 13ft 0in
Other
- Area: 384
Additional room
- Description: Sunroom
- Level: Main
- Dimensions: 23ft 4in x 15ft 6in
Additional room 2
- Description: office 1
- Level: Basement
- Dimensions: 11ft 0in x 13ft 0in
Family room
- Level: Lower
- Dimensions: 21ft 6in x 14ft 8in
Kitchen
- Level: Main
- Dimensions: 9ft 8in x 11ft 7in
Laundry
- Level: Main
- Dimensions: 8ft 6in x 6ft 2in
Living room
- Level: Main
- Dimensions: 20ft 0in x 13ft 0in
Lower level
- Area: 522
Main level
- Area: 1361
Upper level
- Area: 442
Heating
- Propane
Cooling
- Zoned, Central Air
Appliances
- Included: Dishwasher, Dryer, Microwave, Range, Refrigerator, Washer, Water Softener Owned
Features
- Basement: Finished,Partial
- Number of fireplaces: 1
- Fireplace features: Family Room
Interior area
- Total structure area: 2,325
- Total interior livable area: 2,709 sqft
Property
Parking
- Total spaces: 4
- Parking features: Attached
- Attached garage spaces: 4
- Details: Number Of Garage Remotes: 3
Lot
- Size: 1 Acres
- Features: Level
Details
- Parcel number: 0820201019
Construction
Type & style
- Home type: SingleFamily
- Architectural style: Other
- Property subtype: Single Family Residence, Residential
Materials
- Frame, Wood Siding
- Foundation: Block
- Roof: Shingle
Condition
- New construction: No
- Year built: 1978
Utilities & green energy
- Sewer: Septic Tank
- Water: Private
Community & neighborhood
Location
- Region: Metamora
- Subdivision: Parr Estates
Price history
| Date | Event | Price |
|---|---|---|
| 8/22/2025 | Sold | $275,000-8.3%$102/sqft |
Source: | ||
| 7/21/2025 | Pending sale | $299,900$111/sqft |
Source: | ||
| 7/16/2025 | Price change | $299,900-6%$111/sqft |
Source: | ||
| 7/8/2025 | Price change | $319,000-3.3%$118/sqft |
Source: | ||
| 7/2/2025 | Listed for sale | $329,900$122/sqft |
Source: | ||
Public tax history
| Year | Property taxes | Tax assessment |
|---|---|---|
| 2024 | $5,646 +13.1% | $82,486 +8.5% |
| 2023 | $4,990 +6.8% | $76,003 +7.7% |
| 2022 | $4,671 +6% | $70,595 +5.6% |
Find assessor info on the county website
Neighborhood: 61548
Nearby schools
GreatSchools rating
- 8/10Germantown Hills Elementary SchoolGrades: K-4Distance: 1.7 mi
- 10/10Germantown Hills Middle SchoolGrades: 5-8Distance: 1.7 mi
- 9/10Metamora High SchoolGrades: 9-12Distance: 5.6 mi
Schools provided by the listing agent
- Elementary: Metamora Comm Con
- High: Metamora
Source: RMLS Alliance. This data may not be complete. We recommend contacting the local school district to confirm school assignments for this home.
Get pre-qualified for a loan
At Zillow Home Loans, we can pre-qualify you in as little as 5 minutes with no impact to your credit score.An equal housing lender. NMLS #10287.

