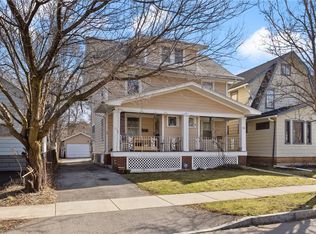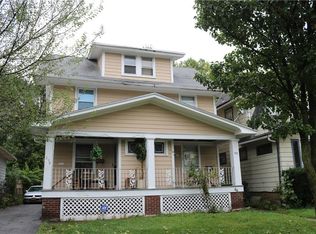Closed
$150,000
386 Westfield St, Rochester, NY 14619
3beds
1,025sqft
Single Family Residence
Built in 1940
4,791.6 Square Feet Lot
$158,400 Zestimate®
$146/sqft
$1,698 Estimated rent
Home value
$158,400
$147,000 - $171,000
$1,698/mo
Zestimate® history
Loading...
Owner options
Explore your selling options
What's special
Charming two bedroom possible third Cape Cod. Located in the 19th ward. Many updates, including newer windows and new central air. The seller has used this property for approximately three years as an Airbnb. She rents The property out for a six month period and her annual income is approximately $12,434. C/O is included. The two car garage needs a newer roof. The main house is in good condition, which includes an enclosed front porch and electric fireplace with heater. The property is being sold as is!! Recommend cash offers only due to the need of a new garage roof, though conventional mortgages are possible. Showings begin Wednesday, May 28th, 2025, at 1pm; All offers due Monday, June 2nd, 2025, at 10am.
Zillow last checked: 8 hours ago
Listing updated: August 05, 2025 at 06:50am
Listed by:
Richard W. Sarkis richardsarkis@howardhanna.com,
Howard Hanna,
Julie M. Forney 585-756-7283,
Howard Hanna
Bought with:
Linnea F. Muller, 10401347349
Empire Realty Group
Source: NYSAMLSs,MLS#: R1609416 Originating MLS: Rochester
Originating MLS: Rochester
Facts & features
Interior
Bedrooms & bathrooms
- Bedrooms: 3
- Bathrooms: 1
- Full bathrooms: 1
- Main level bathrooms: 1
- Main level bedrooms: 2
Heating
- Gas, Forced Air
Appliances
- Included: Dryer, Dishwasher, Gas Oven, Gas Range, Gas Water Heater, Microwave, Refrigerator, Washer
Features
- Separate/Formal Dining Room, Eat-in Kitchen, Bedroom on Main Level
- Flooring: Carpet, Ceramic Tile, Hardwood, Varies
- Windows: Storm Window(s), Wood Frames
- Basement: Full
- Number of fireplaces: 1
Interior area
- Total structure area: 1,025
- Total interior livable area: 1,025 sqft
Property
Parking
- Total spaces: 2
- Parking features: Detached, Garage
- Garage spaces: 2
Features
- Levels: Two
- Stories: 2
- Exterior features: Blacktop Driveway
Lot
- Size: 4,791 sqft
- Dimensions: 40 x 120
- Features: Near Public Transit, Rectangular, Rectangular Lot, Residential Lot
Details
- Parcel number: 26140013523000010400000000
- Special conditions: Standard
Construction
Type & style
- Home type: SingleFamily
- Architectural style: Cape Cod
- Property subtype: Single Family Residence
Materials
- Vinyl Siding, Copper Plumbing
- Foundation: Block
Condition
- Resale
- Year built: 1940
Utilities & green energy
- Electric: Circuit Breakers
- Sewer: Connected
- Water: Connected, Public
- Utilities for property: Cable Available, Sewer Connected, Water Connected
Community & neighborhood
Location
- Region: Rochester
- Subdivision: Elmtree
Other
Other facts
- Listing terms: Cash,Conventional,FHA,VA Loan
Price history
| Date | Event | Price |
|---|---|---|
| 7/28/2025 | Sold | $150,000+50.2%$146/sqft |
Source: | ||
| 6/3/2025 | Pending sale | $99,900$97/sqft |
Source: | ||
| 5/27/2025 | Listed for sale | $99,900+284.2%$97/sqft |
Source: | ||
| 5/22/2025 | Listing removed | $1,600$2/sqft |
Source: Zillow Rentals Report a problem | ||
| 4/18/2025 | Price change | $1,600+6.7%$2/sqft |
Source: Zillow Rentals Report a problem | ||
Public tax history
| Year | Property taxes | Tax assessment |
|---|---|---|
| 2024 | -- | $108,800 +78.9% |
| 2023 | -- | $60,800 |
| 2022 | -- | $60,800 |
Find assessor info on the county website
Neighborhood: 19th Ward
Nearby schools
GreatSchools rating
- NADr Walter Cooper AcademyGrades: PK-6Distance: 0.7 mi
- NAJoseph C Wilson Foundation AcademyGrades: K-8Distance: 1.4 mi
- 6/10Rochester Early College International High SchoolGrades: 9-12Distance: 1.4 mi
Schools provided by the listing agent
- District: Rochester
Source: NYSAMLSs. This data may not be complete. We recommend contacting the local school district to confirm school assignments for this home.

