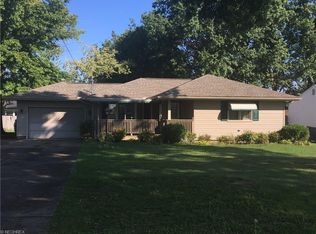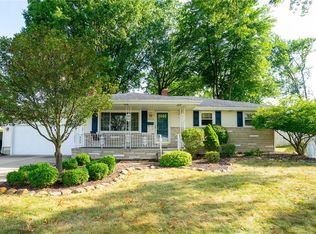Sold for $95,000
$95,000
3860 Burkey Rd, Austintown, OH 44515
3beds
1,472sqft
Single Family Residence
Built in 1958
10,018.8 Square Feet Lot
$115,500 Zestimate®
$65/sqft
$1,590 Estimated rent
Home value
$115,500
$100,000 - $132,000
$1,590/mo
Zestimate® history
Loading...
Owner options
Explore your selling options
What's special
Adorable house. Nice neighborhood. New campus for schools. Newer windows and paint. Floors are original. 3 bedrooms. Great for new and older family. Dishwasher not staying. Range will be replaced.
Zillow last checked: 8 hours ago
Listing updated: August 07, 2024 at 06:23am
Listing Provided by:
Sandra Davis 330-856-5700marisasoldmine@gmail.com,
Volpini Realty
Bought with:
Renee M Yacovone, 2006003374
Howard Hanna
Source: MLS Now,MLS#: 5030955 Originating MLS: Stark Trumbull Area REALTORS
Originating MLS: Stark Trumbull Area REALTORS
Facts & features
Interior
Bedrooms & bathrooms
- Bedrooms: 3
- Bathrooms: 1
- Full bathrooms: 1
- Main level bedrooms: 2
Primary bedroom
- Description: Flooring: Wood
- Level: First
- Dimensions: 11 x 15
Bedroom
- Description: Flooring: Wood
- Level: First
- Dimensions: 12 x 12
Bedroom
- Features: Cedar Closet(s)
- Level: Basement
- Dimensions: 11 x 11
Bathroom
- Description: Flooring: Tile
- Level: First
- Dimensions: 5 x 6
Eat in kitchen
- Description: Newly painted,Flooring: Ceramic Tile
- Level: First
- Dimensions: 26 x 20
Family room
- Description: Newly painted,Flooring: Wood
- Level: First
- Dimensions: 17 x 11
Other
- Description: Laundry,Flooring: Concrete
- Level: Basement
- Dimensions: 9 x 10
Pantry
- Level: First
- Dimensions: 4 x 5
Recreation
- Description: Flooring: Luxury Vinyl Tile
- Level: Basement
- Dimensions: 13 x 25
Heating
- Forced Air
Cooling
- Central Air, Ceiling Fan(s)
Appliances
- Included: Dryer, Microwave, Range, Refrigerator
- Laundry: Gas Dryer Hookup, In Basement
Features
- Cedar Closet(s), Ceiling Fan(s), Eat-in Kitchen, Laminate Counters, Pantry
- Windows: Double Pane Windows
- Basement: Full,Finished
- Has fireplace: No
Interior area
- Total structure area: 1,472
- Total interior livable area: 1,472 sqft
- Finished area above ground: 936
- Finished area below ground: 536
Property
Parking
- Total spaces: 1
- Parking features: Attached, Concrete, Garage
- Attached garage spaces: 1
Features
- Levels: One
- Stories: 1
- Patio & porch: Covered, Patio
- Exterior features: Awning(s)
- Fencing: Wood
Lot
- Size: 10,018 sqft
- Dimensions: 73 x 137
- Features: City Lot
Details
- Parcel number: 480080016.000
Construction
Type & style
- Home type: SingleFamily
- Architectural style: Ranch
- Property subtype: Single Family Residence
Materials
- Vinyl Siding
- Foundation: Block
- Roof: Asphalt
Condition
- Year built: 1958
Utilities & green energy
- Sewer: Private Sewer
- Water: Public
Community & neighborhood
Security
- Security features: Carbon Monoxide Detector(s), Smoke Detector(s)
Location
- Region: Austintown
- Subdivision: Forest Hill Estates
Other
Other facts
- Listing terms: Cash,Conventional,FHA,VA Loan
Price history
| Date | Event | Price |
|---|---|---|
| 8/2/2024 | Sold | $95,000-17.4%$65/sqft |
Source: | ||
| 7/5/2024 | Pending sale | $115,000$78/sqft |
Source: | ||
| 7/2/2024 | Listed for sale | $115,000$78/sqft |
Source: | ||
| 5/31/2024 | Pending sale | $115,000$78/sqft |
Source: | ||
| 5/30/2024 | Price change | $115,000-14.5%$78/sqft |
Source: | ||
Public tax history
| Year | Property taxes | Tax assessment |
|---|---|---|
| 2024 | $1,504 +2.2% | $32,120 |
| 2023 | $1,472 +11.3% | $32,120 +38.7% |
| 2022 | $1,323 -0.2% | $23,160 |
Find assessor info on the county website
Neighborhood: 44515
Nearby schools
GreatSchools rating
- NAAustintown Elementary SchoolGrades: PK-2Distance: 1.3 mi
- 7/10Austintown Middle SchoolGrades: 6-8Distance: 0.9 mi
- 5/10Fitch High SchoolGrades: 9-12Distance: 1.1 mi
Schools provided by the listing agent
- District: Austintown LSD - 5001
Source: MLS Now. This data may not be complete. We recommend contacting the local school district to confirm school assignments for this home.
Get pre-qualified for a loan
At Zillow Home Loans, we can pre-qualify you in as little as 5 minutes with no impact to your credit score.An equal housing lender. NMLS #10287.
Sell for more on Zillow
Get a Zillow Showcase℠ listing at no additional cost and you could sell for .
$115,500
2% more+$2,310
With Zillow Showcase(estimated)$117,810

