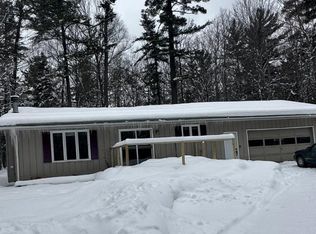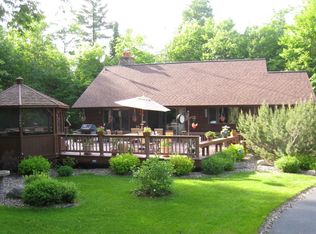Sprawling Ranch with Walkout Basement just North of Eagle River. New kitchen appliances in a remodeled kitchen. New well, new furnace, new roof on house and garage. Refinished lower bathroom, and refinished bedrooms. This home features a Master Suite, a Family Room with wood burning fireplace, huge 2nd family room on lower level with walkout to the beautiful back yard. Composite decking and railings added to the vinyl siding make this home maintenance free. There is even a basketball court in the back yard for hours of enjoyment. Home sits on 1.71 acres in a quiet neighborhood.
This property is off market, which means it's not currently listed for sale or rent on Zillow. This may be different from what's available on other websites or public sources.

