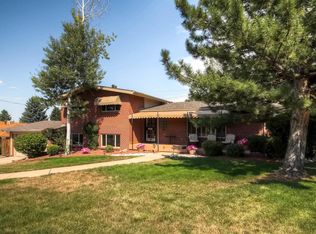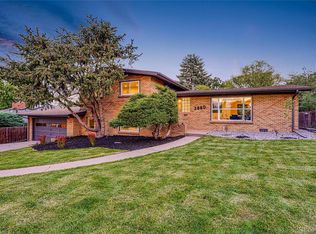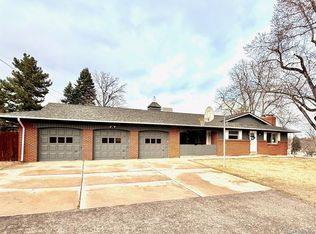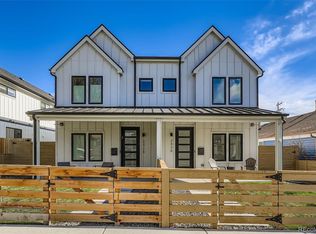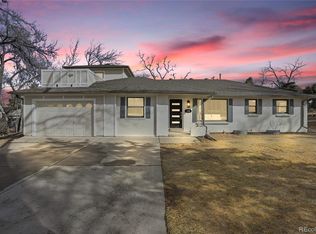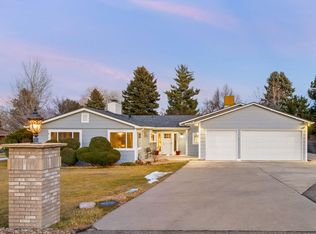No expense was spared as this residence on a quiet cul-de-sac was meticulously remodeled over the last year! The home exudes curb appeal from the outside with its all-new exterior paint and new landscaping, but the interior will truly take your breath away. The entry level features a stunning chef's kitchen with all-new appliances, custom cabinets, under-cabinet lighting, beautiful new countertops, and a walk-in pantry. The open layout is highly functional with a dining area and living room adjacent to the kitchen and a corner fireplace to set the mood on cold winter days. Enjoy sunsets over the mountains through all-new windows! A separate room off the kitchen offers endless possibilities (great as a home office, spare bedroom, play room, or home gym), a coat closet provides a place to put away winter coats (highly underrated!), and a completely new powder room with contemporary fixtures completes the main level. On the lower level, one of two primary bedrooms offers a walk-in closet and a luxurious en suite 3/4 bathroom with heated floors, a second bedroom with a walk-in closet, an additional bathroom with a standalone tub, laundry (washer/dryer included), access to the oversized attached garage, and a utility room with 630 square feet of additional storage that isn’t included in the MLS square footage measurement! The upper level features a spacious second primary bedroom option with double reach-in closets, an additional bedroom, a full hallway bathroom with all new fixtures, and a linen closet. Outside, a back deck overlooks the newly sodded back yard, and a storage shed provides even more functional storage. Incredible location on a quiet cul-de-sac with easy access to downtown Denver, Boulder, and the mountains. Too many updates to list--plumbing, electrical, sewer, water heater, flatwork, landscaping lighting, and more. This show-stopping property is the one you’ve been waiting for! Schedule your private showing today. Buyer to verify all information.
Accepting backups
$975,000
3860 Dudley Street, Wheat Ridge, CO 80033
5beds
2,114sqft
Est.:
Single Family Residence
Built in 1955
8,451 Square Feet Lot
$-- Zestimate®
$461/sqft
$-- HOA
What's special
- 21 days |
- 2,654 |
- 132 |
Zillow last checked: 8 hours ago
Listing updated: February 14, 2026 at 12:49pm
Listed by:
David Schlichter 720-440-2340 david@schlichterteam.com,
Compass - Denver
Source: REcolorado,MLS#: 5779862
Facts & features
Interior
Bedrooms & bathrooms
- Bedrooms: 5
- Bathrooms: 4
- Full bathrooms: 2
- 3/4 bathrooms: 1
- 1/2 bathrooms: 1
- Main level bathrooms: 1
- Main level bedrooms: 1
Bedroom
- Description: Main Level Light-Filled Bedroom Featuring Hardwood Floors, Contemporary Lighting, And French Doors (Currently Used As An Office)
- Level: Main
Bedroom
- Description: Generous Front-Facing Upper Bedroom With Hardwood Floors, A Modern Sputnik Semi Flush Mount Ceiling Light, Two Reach-In Closets, A Mini Split, And Mountain Views
- Level: Upper
Bedroom
- Description: Second Upper Bedroom Featuring Hardwood Floors, A Reach-In Closet, A Mini Split, And Views Overlooking The Landscaped Back Yard
- Level: Upper
Bedroom
- Description: Primary Suite With A Walk-In Closet With A Barn Door, New Plush Carpet, Modern Lighting, And An En Suite Bathroom
- Features: Primary Suite
- Level: Lower
Bedroom
- Description: Additional Bedroom Located On The Lower Level With A Walk-In Closet, New Plush Carpet, And Views Overlooking The Back Yard
- Level: Lower
Bathroom
- Description: Convenient Main Level Powder Room Accessible From The Hallway And Bedroom, With A Modern Wall-Mounted Vanity With Integrated Sink, Frameless Asymmetrical Oval Mirror, And Two Globe Wall Sconces
- Level: Main
Bathroom
- Description: Full Hallway Bathroom Easily Accessible From Both Upper Level Bedrooms, Featuring An Oversized Vanity With Ample Storage, Two Duo Globe Sconces, Penny Round Mosaic Tile Accents, And Coordinating Contemporary Hardware
- Level: Upper
Bathroom
- Description: Luxurious Primary En Suite Bathroom Featuring An Oversized Walk-In Shower With Fluted Wood-Inspired Tile, Underfloor Heating, And A Double Vanity With Modern Over-Mirror Vanity Lights And Rounded Corner Mirrors
- Features: En Suite Bathroom
- Level: Lower
Bathroom
- Description: Spa-Like Lower Level Bathroom Complete With A Freestanding Soaking Tub With A Floor-Mounted Faucet And A Vanity With A Fluted Black Vessel Sink And Asymmetrical Mirror
- Level: Lower
Dining room
- Description: Open-Concept Dining Area Ideally Situated Next To The Kitchen And Living Area, With Hardwood Floors And An Abundance Of Natural Light–perfect For Entertaining
- Level: Main
Kitchen
- Description: Thoughtfully Remodeled Chef’s Kitchen With Granite Countertops, New Appliances, Glossy Ceramic Subway Tile, Classic Shaker-Style Cabinets With Contemporary Hardware, A Walk-In Pantry, And A Custom Slatted Range Hood Cover, Anchored By A Large Central Island With Cohesive Vertical Slat Trim
- Level: Main
Laundry
- Description: Laundry Located In The Lower Level Hallway With Washer And Dryer Included
- Level: Lower
Living room
- Description: Bright And Open Main Level Living Area Featuring Hardwood Floors, A Contemporary 13-Light Crystal Sputnik Flush Mount Ceiling Light, And An Electric Fireplace With A Vertical Wood Slat Accent Wall Surround, Adding Warmth And Texture
- Level: Main
Utility room
- Description: Unfinished Mechanical Room With 630 Square Feet Of Storage That Is Not Included In The Mls Measurement
- Level: Basement
Heating
- Heat Pump, Hot Water, Natural Gas, Radiant, Radiant Floor
Cooling
- Air Conditioning-Room
Appliances
- Included: Dishwasher, Disposal, Dryer, Microwave, Oven, Range, Range Hood, Refrigerator, Tankless Water Heater, Washer
- Laundry: In Unit
Features
- Eat-in Kitchen, Kitchen Island, Open Floorplan, Pantry, Primary Suite, Walk-In Closet(s)
- Flooring: Carpet, Tile, Wood
- Windows: Double Pane Windows, Window Coverings
- Basement: Bath/Stubbed,Crawl Space,Daylight,Finished,Interior Entry
- Number of fireplaces: 1
- Fireplace features: Electric, Living Room
Interior area
- Total structure area: 2,114
- Total interior livable area: 2,114 sqft
- Finished area above ground: 2,114
- Finished area below ground: 0
Property
Parking
- Total spaces: 4
- Parking features: Concrete, Exterior Access Door, Oversized, Storage
- Attached garage spaces: 2
- Details: Off Street Spaces: 2
Features
- Levels: Multi/Split
- Patio & porch: Covered, Deck, Front Porch
- Exterior features: Lighting, Private Yard, Rain Gutters
- Fencing: Partial
- Has view: Yes
- View description: Mountain(s)
Lot
- Size: 8,451 Square Feet
- Features: Cul-De-Sac, Landscaped, Sprinklers In Front, Sprinklers In Rear
Details
- Parcel number: 025264
- Special conditions: Standard
Construction
Type & style
- Home type: SingleFamily
- Architectural style: Mid-Century Modern
- Property subtype: Single Family Residence
Materials
- Brick
- Roof: Composition
Condition
- Updated/Remodeled
- Year built: 1955
Utilities & green energy
- Sewer: Public Sewer
- Water: Public
- Utilities for property: Electricity Connected, Natural Gas Connected
Community & HOA
Community
- Security: Carbon Monoxide Detector(s), Smoke Detector(s)
- Subdivision: Bel Aire
HOA
- Has HOA: No
Location
- Region: Wheat Ridge
Financial & listing details
- Price per square foot: $461/sqft
- Tax assessed value: $567,489
- Annual tax amount: $2,747
- Date on market: 2/5/2026
- Listing terms: Cash,Conventional,FHA,VA Loan
- Exclusions: Staging Items
- Ownership: Individual
- Electric utility on property: Yes
- Road surface type: Paved
Estimated market value
Not available
Estimated sales range
Not available
Not available
Price history
Price history
| Date | Event | Price |
|---|---|---|
| 2/14/2026 | Pending sale | $975,000$461/sqft |
Source: | ||
| 2/5/2026 | Listed for sale | $975,000+61.2%$461/sqft |
Source: | ||
| 4/25/2025 | Sold | $605,000-6.9%$286/sqft |
Source: | ||
| 3/21/2025 | Pending sale | $650,000$307/sqft |
Source: | ||
| 2/25/2025 | Listed for sale | $650,000$307/sqft |
Source: | ||
| 2/20/2025 | Pending sale | $650,000$307/sqft |
Source: | ||
| 2/14/2025 | Listed for sale | $650,000$307/sqft |
Source: | ||
Public tax history
Public tax history
| Year | Property taxes | Tax assessment |
|---|---|---|
| 2024 | $2,739 +0% | $38,022 |
| 2023 | $2,739 -1.4% | $38,022 +23.6% |
| 2022 | $2,777 +1.4% | $30,761 -2.8% |
| 2021 | $2,737 | $31,647 +0.9% |
| 2020 | $2,737 +1.4% | $31,356 |
| 2019 | $2,701 +13% | $31,356 +16.9% |
| 2018 | $2,390 | $26,819 |
| 2017 | $2,390 +23.1% | $26,819 +20.4% |
| 2016 | $1,942 +100% | $22,283 |
| 2015 | $971 -45.2% | $22,283 +15.4% |
| 2014 | $1,770 +88% | $19,309 |
| 2013 | $942 -40.6% | $19,309 +1.8% |
| 2012 | $1,586 -5% | $18,974 |
| 2011 | $1,669 +4.1% | $18,974 -5.7% |
| 2010 | $1,603 +72% | $20,120 |
| 2009 | $932 +0.2% | $20,120 +2.6% |
| 2008 | $930 -5.3% | $19,610 |
| 2007 | $982 -39.6% | $19,610 -2.5% |
| 2006 | $1,624 -1.5% | $20,110 +1.1% |
| 2005 | $1,649 +10.3% | $19,890 |
| 2004 | $1,494 +49.8% | $19,890 |
| 2003 | $998 -40.3% | $19,890 -10.4% |
| 2002 | $1,670 +20.1% | $22,200 +33.5% |
| 2001 | $1,390 -0.3% | $16,630 |
| 2000 | $1,395 | $16,630 |
Find assessor info on the county website
BuyAbility℠ payment
Est. payment
$5,121/mo
Principal & interest
$4707
Property taxes
$414
Climate risks
Neighborhood: 80033
Nearby schools
GreatSchools rating
- 5/10Stevens Elementary SchoolGrades: PK-5Distance: 1 mi
- 5/10Everitt Middle SchoolGrades: 6-8Distance: 0.7 mi
- 7/10Wheat Ridge High SchoolGrades: 9-12Distance: 0.7 mi
Schools provided by the listing agent
- Elementary: Stevens
- Middle: Everitt
- High: Wheat Ridge
- District: Jefferson County R-1
Source: REcolorado. This data may not be complete. We recommend contacting the local school district to confirm school assignments for this home.
