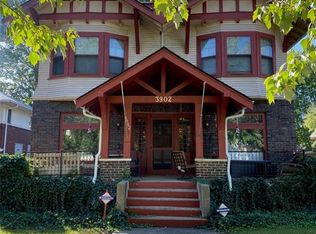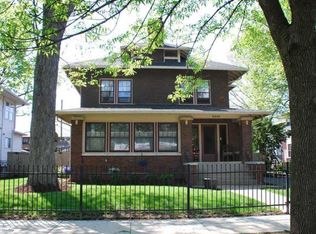Sold
$465,000
3860 N Delaware St, Indianapolis, IN 46205
5beds
4,803sqft
Residential, Single Family Residence
Built in 1929
7,840.8 Square Feet Lot
$-- Zestimate®
$97/sqft
$3,449 Estimated rent
Home value
Not available
Estimated sales range
Not available
$3,449/mo
Zestimate® history
Loading...
Owner options
Explore your selling options
What's special
It's hard to find this much space on such a grand, quiet, tree-lined street. Needs cosmetics and some polish but has eye-popping walk-in closet in master, great room sizes, phenomenal screened porch and teen/in-law or BNB quarters. 2d floor laundry, basement rec room. NEW sewer line; tankless water heater. 2BRs & bath, wet/coffee bar are accessed via back stairs, can be shut off from house for rent possibilities. French doors, hardwood floors, attached 2 car. Can't beat the street. Gas stove is place-holder - not included. Bring your designer self.
Zillow last checked: 8 hours ago
Listing updated: February 27, 2024 at 09:15am
Listing Provided by:
Pegg Kennedy 317-223-1692,
F.C. Tucker Company
Bought with:
Trevor St Aubin
@properties
Source: MIBOR as distributed by MLS GRID,MLS#: 21959919
Facts & features
Interior
Bedrooms & bathrooms
- Bedrooms: 5
- Bathrooms: 4
- Full bathrooms: 3
- 1/2 bathrooms: 1
- Main level bathrooms: 1
Primary bedroom
- Features: Hardwood
- Level: Upper
- Area: 192 Square Feet
- Dimensions: 16x12
Bedroom 2
- Features: Hardwood
- Level: Upper
- Area: 168 Square Feet
- Dimensions: 14x12
Bedroom 3
- Features: Hardwood
- Level: Upper
- Area: 196 Square Feet
- Dimensions: 14x14
Bedroom 4
- Features: Hardwood
- Level: Upper
- Area: 117 Square Feet
- Dimensions: 13x9
Bedroom 5
- Features: Hardwood
- Level: Upper
- Area: 117 Square Feet
- Dimensions: 13x9
Bonus room
- Features: Hardwood
- Level: Upper
- Area: 100 Square Feet
- Dimensions: 10x10
Dining room
- Features: Hardwood
- Level: Main
- Area: 224 Square Feet
- Dimensions: 16x14
Kitchen
- Features: Tile-Ceramic
- Level: Main
- Area: 252 Square Feet
- Dimensions: 21x12
Living room
- Features: Hardwood
- Level: Main
- Area: 378 Square Feet
- Dimensions: 27x14
Heating
- Forced Air
Cooling
- Has cooling: Yes
Appliances
- Included: Dishwasher, Dryer, Disposal, Humidifier, MicroHood, Refrigerator, Tankless Water Heater, Washer
- Laundry: Laundry Closet, In Basement, Other
Features
- Attic Stairway, Breakfast Bar, Entrance Foyer, Ceiling Fan(s), Hardwood Floors, In-Law Floorplan, Smart Thermostat, Walk-In Closet(s)
- Flooring: Hardwood
- Windows: Screens Some, Wood Frames, Wood Work Painted
- Has basement: Yes
- Attic: Permanent Stairs
- Number of fireplaces: 1
- Fireplace features: Family Room, Wood Burning
Interior area
- Total structure area: 4,803
- Total interior livable area: 4,803 sqft
- Finished area below ground: 557
Property
Parking
- Total spaces: 2
- Parking features: Attached
- Attached garage spaces: 2
Features
- Levels: Two
- Stories: 2
- Patio & porch: Screened
- Exterior features: Balcony
Lot
- Size: 7,840 sqft
- Features: Curbs, Sidewalks, Street Lights, Mature Trees
Details
- Parcel number: 490613115007000801
- Horse amenities: None
Construction
Type & style
- Home type: SingleFamily
- Architectural style: Colonial,Other
- Property subtype: Residential, Single Family Residence
Materials
- Brick, Wood
- Foundation: Brick/Mortar, Full
Condition
- New construction: No
- Year built: 1929
Utilities & green energy
- Water: Municipal/City
Community & neighborhood
Location
- Region: Indianapolis
- Subdivision: No Subdivision
Price history
| Date | Event | Price |
|---|---|---|
| 9/8/2025 | Listing removed | $575,000$120/sqft |
Source: | ||
| 8/27/2025 | Listing removed | $4,250$1/sqft |
Source: Zillow Rentals Report a problem | ||
| 8/27/2025 | Price change | $575,000-4%$120/sqft |
Source: | ||
| 5/27/2025 | Listed for sale | $599,000-7.8%$125/sqft |
Source: | ||
| 5/9/2025 | Listing removed | $650,000$135/sqft |
Source: | ||
Public tax history
| Year | Property taxes | Tax assessment |
|---|---|---|
| 2024 | $4,672 +2.3% | $362,800 -7.1% |
| 2023 | $4,569 +9.7% | $390,700 +3.2% |
| 2022 | $4,166 +3.9% | $378,600 +6.7% |
Find assessor info on the county website
Neighborhood: Meridian Kessler
Nearby schools
GreatSchools rating
- 3/10James Whitcomb Riley School 43Grades: PK-8Distance: 0.4 mi
- 2/10Shortridge High SchoolGrades: 9-12Distance: 0.6 mi
- 5/10IPS/Butler University Laboratory School 60Grades: PK-8Distance: 0.7 mi

Get pre-qualified for a loan
At Zillow Home Loans, we can pre-qualify you in as little as 5 minutes with no impact to your credit score.An equal housing lender. NMLS #10287.

