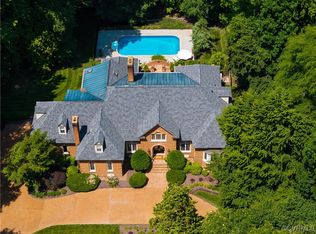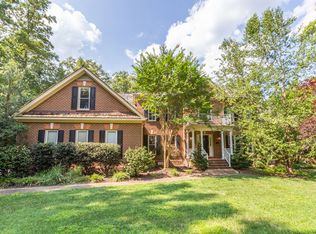$7,500 SELLER CREDIT TOWARDS PURCHASER'S CLOSING COSTS! ONE-OF-A-KIND CUSTOM HOME! This 4,116 SQFT, 4-Sides Brick, Custom-Built Home is Situated on 1.5 GORGEOUS ACRES! Step Foot onto The Marbled Entryway & Bask In The Bright Living Rm w/ 11-Ft Ceilings, Wall-to-Wall Windows & Towering Marble Sunken Gas FP. Continue Inside & You Will Find Handscraped Acacia Hwd Flrs, a Spacious Formal Dining Rm, LG. Eat-in Kitchen w/ Granite & SS Appl., Family Rm (w/ Cathedral Ceiling, Stone Wood Burning FP, Flanking Built-in Cabinets-One w/ a Wet Bar Sink & Wall-to-Wall Windows), Guest Suite w/ a Gorgeous Updated Full Bath w/ Rain Showerhead & Jets, & 1st FLOOR OWNER'S SUITE w/ Access to the Screened Porch, CUSTOM WIC SYSTEM & COMPLETELY UPDATED BATH. Continue to the 2nd Flr to Find Bellawood Red Oak Hardwood Flrs, 3 Additional Bdrms (2 w/ WIC's), Updated Full Hall Bath, & a HUGE REC RM w/ Bar Cabinet & a Custom Concrete Countertop (Great as a theatre rm, workout rm, etc.). Off of the Rec Rm, are 2 Large Storage Spaces. This Home Finishes w/ an Immaculate 3-CAR GARAGE, LG Screened Porch w/ Screen Channel System, & Deck w/ Custom High-Back Bench Overlooking the Well-Manicured Rear Lawn!
This property is off market, which means it's not currently listed for sale or rent on Zillow. This may be different from what's available on other websites or public sources.

