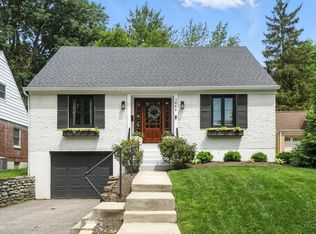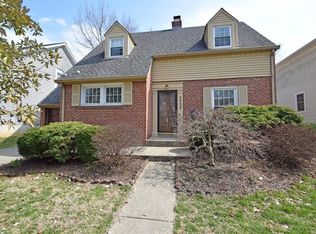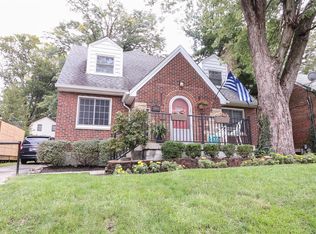Sold for $560,000
$560,000
3860 Settle Rd, Cincinnati, OH 45227
3beds
2,051sqft
Single Family Residence
Built in 1940
5,532.12 Square Feet Lot
$533,700 Zestimate®
$273/sqft
$2,342 Estimated rent
Home value
$533,700
$507,000 - $560,000
$2,342/mo
Zestimate® history
Loading...
Owner options
Explore your selling options
What's special
Settle right in to this incredible home in the Village of Mariemont! Nestled along a charming tree-lined street near schools, parks & dining, this 3 bed, 2 full bath has been thoroughly updated for the next owners. This 1st floor has been freshly painted, with an inviting living room, wood burning fireplace & spacious dining room. Updated gourmet kitchen includes convenient breakfast nook for extra dining space. Enjoy a bedroom & brand new full bath on main level. Upstairs you'll find 2 additional bedrooms & second full bath (HW under carpet). The partially finished basement provides flex space & ample storage. Pets & kids will fall in love with the fenced, flat backyard w/dual patios! Move right in & experience all that charming & walkable Mariemont has to offer. Water Heater '24. AC '21. Furnace '18. Roof approx '15.
Zillow last checked: 8 hours ago
Listing updated: October 22, 2025 at 09:50am
Listed by:
Megan Willis 812-320-8933,
Sibcy Cline, Inc. 513-793-2121
Bought with:
Megan Willis, 2022006502
Sibcy Cline, Inc.
Source: Cincy MLS,MLS#: 1855147 Originating MLS: Cincinnati Area Multiple Listing Service
Originating MLS: Cincinnati Area Multiple Listing Service

Facts & features
Interior
Bedrooms & bathrooms
- Bedrooms: 3
- Bathrooms: 2
- Full bathrooms: 2
Primary bedroom
- Features: Walk-In Closet(s), Wall-to-Wall Carpet
- Level: Second
- Area: 168
- Dimensions: 14 x 12
Bedroom 2
- Level: Second
- Area: 144
- Dimensions: 12 x 12
Bedroom 3
- Level: First
- Area: 132
- Dimensions: 12 x 11
Bedroom 4
- Area: 0
- Dimensions: 0 x 0
Bedroom 5
- Area: 0
- Dimensions: 0 x 0
Primary bathroom
- Features: Tile Floor, Tub w/Shower
Bathroom 1
- Features: Full
- Level: Second
Bathroom 2
- Features: Full
- Level: First
Dining room
- Features: Chandelier, Wood Floor
- Level: First
- Area: 156
- Dimensions: 13 x 12
Family room
- Area: 0
- Dimensions: 0 x 0
Kitchen
- Features: Tile Floor, Marble/Granite/Slate
- Area: 135
- Dimensions: 15 x 9
Living room
- Features: Fireplace, Wood Floor
- Area: 216
- Dimensions: 18 x 12
Office
- Area: 0
- Dimensions: 0 x 0
Heating
- Forced Air, Gas
Cooling
- Central Air
Appliances
- Included: Dishwasher, Microwave, Oven/Range, Refrigerator, Gas Water Heater
Features
- Windows: Double Hung, Vinyl, Insulated Windows
- Basement: Full,Partially Finished,WW Carpet,Glass Blk Wind
- Number of fireplaces: 1
- Fireplace features: Brick, Wood Burning, Living Room
Interior area
- Total structure area: 2,051
- Total interior livable area: 2,051 sqft
Property
Parking
- Total spaces: 1
- Parking features: Garage - Attached
- Attached garage spaces: 1
Features
- Stories: 1
- Patio & porch: Patio, Porch
Lot
- Size: 5,532 sqft
- Features: Busline Near
Details
- Parcel number: 5270040008800
Construction
Type & style
- Home type: SingleFamily
- Architectural style: Cape Cod
- Property subtype: Single Family Residence
Materials
- Brick
- Foundation: Concrete Perimeter
- Roof: Shingle
Condition
- New construction: No
- Year built: 1940
Utilities & green energy
- Gas: Natural
- Sewer: Public Sewer
- Water: Public
Community & neighborhood
Location
- Region: Cincinnati
HOA & financial
HOA
- Has HOA: No
Other
Other facts
- Listing terms: No Special Financing,Conventional
Price history
| Date | Event | Price |
|---|---|---|
| 10/22/2025 | Sold | $560,000+9.8%$273/sqft |
Source: | ||
| 9/21/2025 | Pending sale | $510,000$249/sqft |
Source: | ||
| 9/19/2025 | Listed for sale | $510,000+82.8%$249/sqft |
Source: | ||
| 3/20/2017 | Sold | $279,000$136/sqft |
Source: | ||
| 1/27/2017 | Pending sale | $279,000$136/sqft |
Source: Comey & Shepherd #1523374 Report a problem | ||
Public tax history
| Year | Property taxes | Tax assessment |
|---|---|---|
| 2024 | $7,521 +8.4% | $109,211 |
| 2023 | $6,937 -16.9% | $109,211 -1.9% |
| 2022 | $8,346 +1.4% | $111,321 |
Find assessor info on the county website
Neighborhood: Mariemont
Nearby schools
GreatSchools rating
- 9/10Mariemont Elementary SchoolGrades: K-6Distance: 0.5 mi
- 8/10Mariemont Junior High SchoolGrades: 7-8Distance: 0.5 mi
- 9/10Mariemont High SchoolGrades: 9-12Distance: 1.2 mi
Get a cash offer in 3 minutes
Find out how much your home could sell for in as little as 3 minutes with a no-obligation cash offer.
Estimated market value$533,700
Get a cash offer in 3 minutes
Find out how much your home could sell for in as little as 3 minutes with a no-obligation cash offer.
Estimated market value
$533,700


