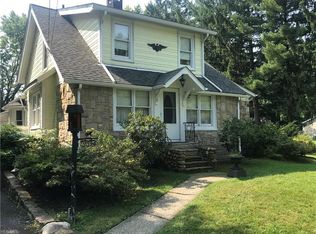Sold for $308,000
$308,000
38602 Bell Rd, Willoughby, OH 44094
4beds
1,635sqft
Single Family Residence
Built in 1940
0.8 Acres Lot
$134,400 Zestimate®
$188/sqft
$2,118 Estimated rent
Home value
$134,400
$118,000 - $153,000
$2,118/mo
Zestimate® history
Loading...
Owner options
Explore your selling options
What's special
Welcome home to this beautifully remodeled 4-bedroom, 2-bath gem on nearly an acre in the heart of Willoughby! Thoughtfully updated throughout, this home features a stunning upgraded kitchen with ample cabinetry, granite countertops, and stainless steel appliances. Open concept first floor features a spacious family room built in shelving showcasing the cozy fireplace. A bonus mudroom and first-floor laundry add convenience, while the main level offers two comfortable bedrooms and a full bath. Upstairs, you’ll find two spacious bedrooms sharing a second updated bath, with additional storage space in the attic. Both bathrooms have been tastefully renovated with granite vanities and tiled showers. Nestled in a prime location close to schools, shopping, and freeway access, this move-in-ready home offers modern style, comfort, and convenience—don’t miss your chance to make it yours!
Zillow last checked: 8 hours ago
Listing updated: April 11, 2025 at 10:47am
Listing Provided by:
Lisa K Sisko 440-781-4557Shannon@lisasiskoteam.com,
Keller Williams Greater Metropolitan,
Shannon O'Hara 440-781-4557,
Keller Williams Greater Metropolitan
Bought with:
Denise M Kovatch, 2013001329
Howard Hanna
Source: MLS Now,MLS#: 5104060 Originating MLS: Akron Cleveland Association of REALTORS
Originating MLS: Akron Cleveland Association of REALTORS
Facts & features
Interior
Bedrooms & bathrooms
- Bedrooms: 4
- Bathrooms: 2
- Full bathrooms: 2
- Main level bathrooms: 1
- Main level bedrooms: 2
Bedroom
- Level: First
- Dimensions: 11 x 9
Bedroom
- Level: First
- Dimensions: 19 x 7
Bedroom
- Level: Second
- Dimensions: 13 x 11
Bedroom
- Level: Second
- Dimensions: 13 x 14
Eat in kitchen
- Level: First
- Dimensions: 19 x 11
Family room
- Level: First
- Dimensions: 20 x 19
Living room
- Level: First
- Dimensions: 10 x 10
Mud room
- Level: First
- Dimensions: 6 x 8
Heating
- Forced Air, Gas
Cooling
- Central Air
Appliances
- Included: Microwave, Range, Refrigerator
- Laundry: Main Level
Features
- Has basement: No
- Number of fireplaces: 1
- Fireplace features: Family Room
Interior area
- Total structure area: 1,635
- Total interior livable area: 1,635 sqft
- Finished area above ground: 1,635
Property
Parking
- Total spaces: 2
- Parking features: Detached, Garage
- Garage spaces: 2
Features
- Levels: Two
- Stories: 2
Lot
- Size: 0.80 Acres
Details
- Parcel number: 27B049A000020
- Special conditions: Standard
Construction
Type & style
- Home type: SingleFamily
- Architectural style: Bungalow
- Property subtype: Single Family Residence
Materials
- Vinyl Siding
- Roof: Asphalt
Condition
- Year built: 1940
Utilities & green energy
- Sewer: Public Sewer
- Water: Public
Community & neighborhood
Location
- Region: Willoughby
Other
Other facts
- Listing terms: Cash,Conventional,FHA,VA Loan
Price history
| Date | Event | Price |
|---|---|---|
| 4/11/2025 | Sold | $308,000+2.7%$188/sqft |
Source: | ||
| 3/12/2025 | Pending sale | $299,900$183/sqft |
Source: | ||
| 3/7/2025 | Listed for sale | $299,900+136.1%$183/sqft |
Source: | ||
| 11/26/2024 | Sold | $127,000-5.9%$78/sqft |
Source: | ||
| 11/16/2024 | Pending sale | $135,000$83/sqft |
Source: | ||
Public tax history
| Year | Property taxes | Tax assessment |
|---|---|---|
| 2024 | $3,915 +0.1% | $70,090 +16.7% |
| 2023 | $3,912 +3.5% | $60,060 |
| 2022 | $3,780 -0.4% | $60,060 |
Find assessor info on the county website
Neighborhood: 44094
Nearby schools
GreatSchools rating
- 4/10Grant Elementary SchoolGrades: K-5Distance: 0.3 mi
- 6/10Willoughby Middle SchoolGrades: 6-8Distance: 2.9 mi
- 7/10South High SchoolGrades: 9-12Distance: 2.9 mi
Schools provided by the listing agent
- District: Willoughby-Eastlake - 4309
Source: MLS Now. This data may not be complete. We recommend contacting the local school district to confirm school assignments for this home.
Get pre-qualified for a loan
At Zillow Home Loans, we can pre-qualify you in as little as 5 minutes with no impact to your credit score.An equal housing lender. NMLS #10287.
Sell with ease on Zillow
Get a Zillow Showcase℠ listing at no additional cost and you could sell for —faster.
$134,400
2% more+$2,688
With Zillow Showcase(estimated)$137,088
