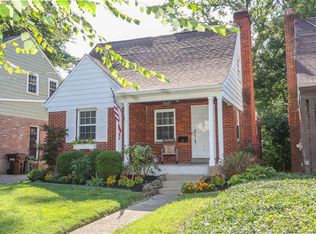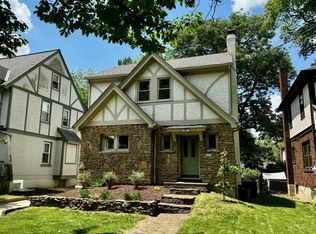Sold for $620,000
$620,000
3861 Homewood Rd, Cincinnati, OH 45227
3beds
1,843sqft
Single Family Residence
Built in 1939
4,181.76 Square Feet Lot
$640,900 Zestimate®
$336/sqft
$2,503 Estimated rent
Home value
$640,900
$583,000 - $705,000
$2,503/mo
Zestimate® history
Loading...
Owner options
Explore your selling options
What's special
Tucked away on a tree-lined, sidewalk street in Mariemont, you will find 3861 Homewood Road! Completely move-in ready with plenty of updates, this home checks so many boxes! Light-filled rooms with beautiful hardwood floors. Open-concept floorplan with updated kitchen. Primary ensuite with double vanity. Updated bathrooms throughout. Finished lower level with recreation space, laundry room and half bathroom. Large outdoor deck with pergola and screens overlooks the green backyard. So much charm with modern updates. One car detached garage. Convenient location to parks, restaurants, schools and bike trail!
Zillow last checked: 8 hours ago
Listing updated: July 24, 2025 at 07:58am
Listed by:
Kelly Pear 513-503-8498,
Comey & Shepherd 513-561-5800,
Rebecca A. Messenger 513-614-6381,
Comey & Shepherd
Bought with:
Sheri L Elmore, 2021008447
Coldwell Banker Realty
Michelle E Hudepohl, 2006000198
Coldwell Banker Realty
Source: Cincy MLS,MLS#: 1843476 Originating MLS: Cincinnati Area Multiple Listing Service
Originating MLS: Cincinnati Area Multiple Listing Service

Facts & features
Interior
Bedrooms & bathrooms
- Bedrooms: 3
- Bathrooms: 4
- Full bathrooms: 2
- 1/2 bathrooms: 2
Primary bedroom
- Features: Bath Adjoins, Wood Floor
- Level: Second
- Area: 168
- Dimensions: 14 x 12
Bedroom 2
- Level: Second
- Area: 130
- Dimensions: 10 x 13
Bedroom 3
- Level: Second
- Area: 90
- Dimensions: 10 x 9
Bedroom 4
- Area: 0
- Dimensions: 0 x 0
Bedroom 5
- Area: 0
- Dimensions: 0 x 0
Primary bathroom
- Features: Shower, Double Vanity
Bathroom 1
- Features: Full
- Level: Second
Bathroom 2
- Features: Full
- Level: Second
Bathroom 3
- Features: Partial
- Level: First
Bathroom 4
- Features: Partial
- Level: First
Dining room
- Features: Walkout, Wood Floor
- Level: First
- Area: 156
- Dimensions: 12 x 13
Family room
- Features: Wall-to-Wall Carpet
- Area: 552
- Dimensions: 24 x 23
Kitchen
- Features: Counter Bar, Gourmet, Wood Cabinets, Wood Floor, Marble/Granite/Slate
- Area: 99
- Dimensions: 11 x 9
Living room
- Features: Fireplace, Wood Floor
- Area: 240
- Dimensions: 20 x 12
Office
- Area: 0
- Dimensions: 0 x 0
Heating
- Forced Air, Gas
Cooling
- Central Air
Appliances
- Included: Dishwasher, Microwave, Oven/Range, Refrigerator, Gas Water Heater
Features
- Ceiling Fan(s), Recessed Lighting
- Windows: Insulated Windows
- Basement: Full,Partially Finished
- Number of fireplaces: 1
- Fireplace features: Brick, Living Room
Interior area
- Total structure area: 1,843
- Total interior livable area: 1,843 sqft
Property
Parking
- Total spaces: 1
- Parking features: On Street
- Garage spaces: 1
- Has uncovered spaces: Yes
Features
- Levels: Two
- Stories: 2
- Patio & porch: Deck
Lot
- Size: 4,181 sqft
- Features: Less than .5 Acre
Details
- Parcel number: 5270040007100
- Zoning description: Residential
Construction
Type & style
- Home type: SingleFamily
- Architectural style: Traditional
- Property subtype: Single Family Residence
Materials
- Brick
- Foundation: Concrete Perimeter
- Roof: Shingle
Condition
- New construction: No
- Year built: 1939
Utilities & green energy
- Electric: 220 Volts
- Gas: Natural
- Sewer: Public Sewer
- Water: Public
- Utilities for property: Cable Connected
Community & neighborhood
Location
- Region: Cincinnati
HOA & financial
HOA
- Has HOA: No
Other
Other facts
- Listing terms: No Special Financing,Conventional
Price history
| Date | Event | Price |
|---|---|---|
| 7/1/2025 | Sold | $620,000+7.8%$336/sqft |
Source: | ||
| 6/14/2025 | Pending sale | $575,000$312/sqft |
Source: | ||
| 6/12/2025 | Listed for sale | $575,000+59.8%$312/sqft |
Source: | ||
| 7/2/2018 | Sold | $359,900$195/sqft |
Source: | ||
| 6/5/2018 | Pending sale | $359,900$195/sqft |
Source: Sibcy Cline Realtors #1582005 Report a problem | ||
Public tax history
| Year | Property taxes | Tax assessment |
|---|---|---|
| 2024 | $10,726 +8.5% | $155,677 |
| 2023 | $9,890 +4.7% | $155,677 +23.6% |
| 2022 | $9,445 +1.4% | $125,965 |
Find assessor info on the county website
Neighborhood: Mariemont
Nearby schools
GreatSchools rating
- 9/10Mariemont Elementary SchoolGrades: K-6Distance: 0.4 mi
- 8/10Mariemont Junior High SchoolGrades: 7-8Distance: 0.6 mi
- 9/10Mariemont High SchoolGrades: 9-12Distance: 1.2 mi
Get a cash offer in 3 minutes
Find out how much your home could sell for in as little as 3 minutes with a no-obligation cash offer.
Estimated market value$640,900
Get a cash offer in 3 minutes
Find out how much your home could sell for in as little as 3 minutes with a no-obligation cash offer.
Estimated market value
$640,900

