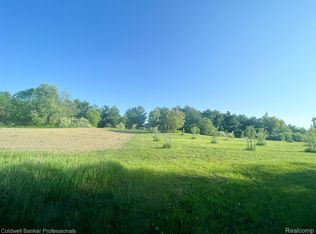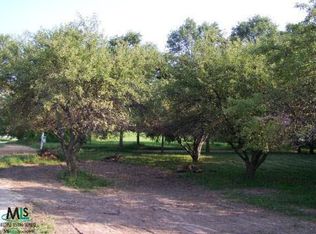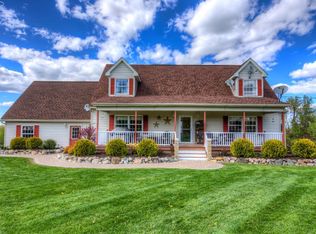Sold for $325,000
$325,000
3861 Hunters Creek Rd, Metamora, MI 48455
3beds
2,220sqft
Single Family Residence
Built in 1988
5 Acres Lot
$337,900 Zestimate®
$146/sqft
$1,792 Estimated rent
Home value
$337,900
$318,000 - $358,000
$1,792/mo
Zestimate® history
Loading...
Owner options
Explore your selling options
What's special
One of kind barn style home on private 5 acre country setting! Original post and beam construction w/20ft cathedral ceilings. Generously sized family room boost w/natural light & many possibilities. Eat in kitchen w/breakfast bar & glass slider steps out onto 40x12 deck. Second floor open loft style master bedroom leads to balcony overlooking countryside & wildlife abounds. Rotundo/silo forms 2 cozy bedrooms. Living room features a fieldstone natural fireplace. Remodeled 3.5 car garage/pole barn approx. 6 yrs w/8ft doors, electricity, concrete floors, metal siding, workshop & loft for added storage. Ideal for the hobbyist, RV storage & mechanic enthusiasts plus a 28x18 barn & chicken coop. Whole home Generac (2yrs). Extensive landscaping. Call your Realtor today and check it out! Additional info. in Agent Remarks.
Zillow last checked: 8 hours ago
Listing updated: October 30, 2023 at 09:19am
Listed by:
Bina Zuccaro 810-691-1339,
REMAX Plus
Bought with:
Victoria C Safran, 6501391221
RE/MAX Eclipse
Source: MiRealSource,MLS#: 50113203 Originating MLS: East Central Association of REALTORS
Originating MLS: East Central Association of REALTORS
Facts & features
Interior
Bedrooms & bathrooms
- Bedrooms: 3
- Bathrooms: 1
- Full bathrooms: 1
Bedroom 1
- Features: Carpet
- Level: Second
- Area: 312
- Dimensions: 12 x 26
Bedroom 2
- Features: Carpet
- Level: First
- Area: 99
- Dimensions: 11 x 9
Bedroom 3
- Features: Carpet
- Level: Second
- Area: 108
- Dimensions: 9 x 12
Bathroom 1
- Features: Ceramic
- Level: First
- Area: 78
- Dimensions: 13 x 6
Family room
- Features: Carpet
- Level: First
- Area: 567
- Dimensions: 27 x 21
Kitchen
- Features: Laminate
- Level: First
- Area: 231
- Dimensions: 21 x 11
Living room
- Features: Carpet
- Level: First
- Area: 221
- Dimensions: 17 x 13
Heating
- Forced Air, Natural Gas
Cooling
- Ceiling Fan(s), Central Air
Appliances
- Included: Dishwasher, Microwave, Range/Oven, Water Softener Owned, Gas Water Heater
- Laundry: Laundry Room, First Floor Laundry
Features
- High Ceilings, Cathedral/Vaulted Ceiling, Eat-in Kitchen
- Flooring: Ceramic Tile, Hardwood, Carpet, Laminate
- Basement: Crawl Space
- Number of fireplaces: 1
- Fireplace features: Living Room, Wood Burning
Interior area
- Total structure area: 2,220
- Total interior livable area: 2,220 sqft
- Finished area above ground: 2,220
- Finished area below ground: 0
Property
Parking
- Total spaces: 3
- Parking features: Detached, Electric in Garage, Garage Door Opener, Garage Faces Side, Workshop in Garage
- Garage spaces: 3
Features
- Levels: One and One Half
- Stories: 1
- Patio & porch: Deck, Porch
- Exterior features: Balcony
- Frontage type: Road
- Frontage length: 293
Lot
- Size: 5 Acres
- Dimensions: 293 x 739 x 293 x 740
- Features: Rural
Details
- Additional structures: Barn(s), Shed(s)
- Parcel number: 00302905300
- Zoning description: Residential
- Special conditions: Private
Construction
Type & style
- Home type: SingleFamily
- Architectural style: Other
- Property subtype: Single Family Residence
Materials
- Brick, Metal Siding
- Foundation: Slab
Condition
- New construction: No
- Year built: 1988
Utilities & green energy
- Sewer: Septic Tank
- Water: Private Well
Community & neighborhood
Location
- Region: Metamora
- Subdivision: N/A
Other
Other facts
- Listing agreement: Exclusive Right To Sell
- Listing terms: Cash,Conventional,FHA,USDA Loan
- Road surface type: Gravel
Price history
| Date | Event | Price |
|---|---|---|
| 10/30/2023 | Sold | $325,000-4.4%$146/sqft |
Source: | ||
| 10/20/2023 | Pending sale | $339,900$153/sqft |
Source: | ||
| 10/4/2023 | Contingent | $339,900$153/sqft |
Source: | ||
| 9/21/2023 | Pending sale | $339,900$153/sqft |
Source: | ||
| 9/20/2023 | Contingent | $339,900$153/sqft |
Source: | ||
Public tax history
| Year | Property taxes | Tax assessment |
|---|---|---|
| 2025 | $3,021 +58.5% | $111,300 -1.8% |
| 2024 | $1,906 +2.5% | $113,300 +22.4% |
| 2023 | $1,859 +12.8% | $92,600 +15% |
Find assessor info on the county website
Neighborhood: 48455
Nearby schools
GreatSchools rating
- 4/10Borland Elementary SchoolGrades: 3-5Distance: 5.6 mi
- 7/10Imlay City Middle SchoolGrades: 6-8Distance: 5.8 mi
- 7/10Imlay City High SchoolGrades: 9-12Distance: 5.7 mi
Schools provided by the listing agent
- District: Imlay City Community Schools
Source: MiRealSource. This data may not be complete. We recommend contacting the local school district to confirm school assignments for this home.
Get a cash offer in 3 minutes
Find out how much your home could sell for in as little as 3 minutes with a no-obligation cash offer.
Estimated market value$337,900
Get a cash offer in 3 minutes
Find out how much your home could sell for in as little as 3 minutes with a no-obligation cash offer.
Estimated market value
$337,900


