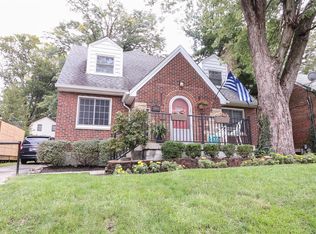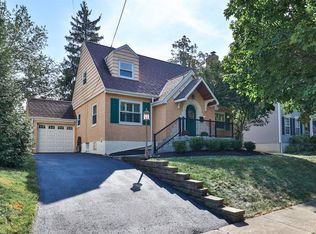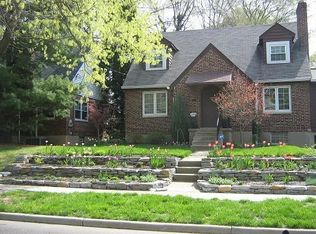Sold for $610,000
$610,000
3862 Settle Rd, Cincinnati, OH 45227
3beds
2,135sqft
Single Family Residence
Built in 1963
5,488.56 Square Feet Lot
$620,200 Zestimate®
$286/sqft
$3,008 Estimated rent
Home value
$620,200
$564,000 - $682,000
$3,008/mo
Zestimate® history
Loading...
Owner options
Explore your selling options
What's special
Welcome to this charming, updated home in Mariemont! Fantastic curb appeal with fresh exterior paint and newer windows. This home offers open, inviting spaces across three levels with hardwood floors throughout. The extra-spacious living room provides a comfortable gathering space, while the kitchen opens seamlessly to the dining room complete with an island with seating and gas range. From the dining room, step out to the back porch, perfect for outdoor dining or relaxing. All three bedrooms are generously sized, offering comfort and versatility. The finished lower level adds additional living space, and the oversized attached tandem two-car garage provides ample storage. Enjoy the private, nicely sized backyard - all on a great street just steps from top-rated schools and village amenities.
Zillow last checked: 8 hours ago
Listing updated: July 28, 2025 at 12:21pm
Listed by:
Jillian Seiler-Kaminski 513-646-5281,
Comey & Shepherd 513-891-4444
Bought with:
Robert F Stephens, 2006002925
Comey & Shepherd
Source: Cincy MLS,MLS#: 1844863 Originating MLS: Cincinnati Area Multiple Listing Service
Originating MLS: Cincinnati Area Multiple Listing Service

Facts & features
Interior
Bedrooms & bathrooms
- Bedrooms: 3
- Bathrooms: 3
- Full bathrooms: 3
Primary bedroom
- Features: Walk-In Closet(s), Wood Floor
- Level: First
- Area: 182
- Dimensions: 14 x 13
Bedroom 2
- Level: Second
- Area: 182
- Dimensions: 14 x 13
Bedroom 3
- Level: Second
- Area: 182
- Dimensions: 14 x 13
Bedroom 4
- Area: 0
- Dimensions: 0 x 0
Bedroom 5
- Area: 0
- Dimensions: 0 x 0
Primary bathroom
- Features: Tile Floor, Double Vanity, Marb/Gran/Slate
Bathroom 1
- Features: Full
- Level: First
Bathroom 2
- Features: Full
- Level: Second
Bathroom 3
- Features: Full
- Level: Lower
Dining room
- Level: First
- Area: 156
- Dimensions: 12 x 13
Family room
- Area: 156
- Dimensions: 13 x 12
Kitchen
- Features: Counter Bar, Marble/Granite/Slate
- Area: 110
- Dimensions: 11 x 10
Living room
- Area: 0
- Dimensions: 0 x 0
Office
- Area: 0
- Dimensions: 0 x 0
Heating
- Gas
Cooling
- Central Air
Appliances
- Included: Dishwasher, Dryer, Microwave, Oven/Range, Refrigerator, Washer, Gas Water Heater
Features
- Crown Molding
- Windows: Vinyl
- Basement: Full
- Number of fireplaces: 1
- Fireplace features: Wood Burning
Interior area
- Total structure area: 2,135
- Total interior livable area: 2,135 sqft
Property
Parking
- Total spaces: 2
- Parking features: Driveway, Garage Door Opener
- Attached garage spaces: 2
- Has uncovered spaces: Yes
Features
- Levels: Two
- Stories: 2
- Patio & porch: Enclosed Porch, Porch
- Fencing: Wood
- Has view: Yes
- View description: City
Lot
- Size: 5,488 sqft
- Dimensions: 50 x 109
- Features: Less than .5 Acre
Details
- Parcel number: 5270040008600
- Other equipment: Sump Pump
Construction
Type & style
- Home type: SingleFamily
- Architectural style: Cape Cod
- Property subtype: Single Family Residence
Materials
- Brick
- Foundation: Block
- Roof: Shingle
Condition
- New construction: No
- Year built: 1963
Utilities & green energy
- Gas: Natural
- Sewer: Public Sewer
- Water: Public
Community & neighborhood
Location
- Region: Cincinnati
- Subdivision: Mariemont
HOA & financial
HOA
- Has HOA: No
Other
Other facts
- Listing terms: No Special Financing,Conventional
Price history
| Date | Event | Price |
|---|---|---|
| 7/25/2025 | Sold | $610,000+10.9%$286/sqft |
Source: | ||
| 6/20/2025 | Pending sale | $550,000$258/sqft |
Source: | ||
| 6/19/2025 | Listed for sale | $550,000+52.8%$258/sqft |
Source: | ||
| 7/19/2019 | Sold | $359,900+2.9%$169/sqft |
Source: | ||
| 6/24/2019 | Pending sale | $349,900$164/sqft |
Source: Coldwell Banker West Shell - Hyde Park #1626006 Report a problem | ||
Public tax history
| Year | Property taxes | Tax assessment |
|---|---|---|
| 2024 | $9,400 +8.4% | $136,532 |
| 2023 | $8,670 -8.2% | $136,532 +8.4% |
| 2022 | $9,442 +1.4% | $125,965 |
Find assessor info on the county website
Neighborhood: Mariemont
Nearby schools
GreatSchools rating
- 9/10Mariemont Elementary SchoolGrades: K-6Distance: 0.5 mi
- 8/10Mariemont Junior High SchoolGrades: 7-8Distance: 0.6 mi
- 9/10Mariemont High SchoolGrades: 9-12Distance: 1.2 mi
Get a cash offer in 3 minutes
Find out how much your home could sell for in as little as 3 minutes with a no-obligation cash offer.
Estimated market value$620,200
Get a cash offer in 3 minutes
Find out how much your home could sell for in as little as 3 minutes with a no-obligation cash offer.
Estimated market value
$620,200


