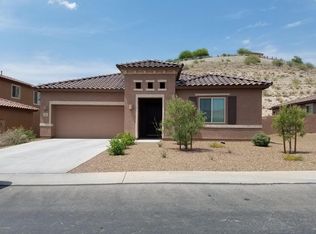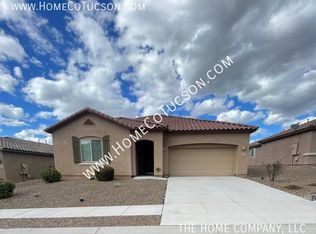Spectacular Eagle Crest Home! Gorgeous 3BR/2Bath TIMOTHY MODEL with separate office space, is better than new! Quality throughout your 2,305 Sq Ft Dream Home. Wonderfully open floor plan features lovely great room that will delight your senses with XL kitchen island with granite counter tops, magnificent walk-in pantry , up-scale cabinetry. Enjoy the serene master suite featuring walk-in shower , dual sinks , walk- in closet, soft water system and reverse osmosis filtered drinking water system. 3 large linen/storage closets in addition to walk in closets in all bedrooms. Welcome friends or just relax & enjoy the stunning views. Recent upgrades include- All new carpet, New interior paint, 68 inch ceiling fans in master bedroom , family room, and office there are too many upgrades to list! 2020-07-19
This property is off market, which means it's not currently listed for sale or rent on Zillow. This may be different from what's available on other websites or public sources.

