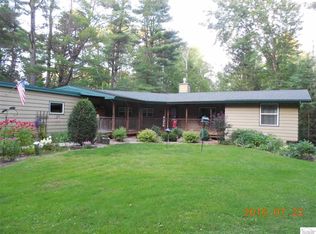Sold for $330,000 on 10/31/25
$330,000
3863 E Karky Rd, Superior, WI 54880
4beds
1,904sqft
Single Family Residence
Built in 1973
6.15 Acres Lot
$332,200 Zestimate®
$173/sqft
$2,018 Estimated rent
Home value
$332,200
$243,000 - $458,000
$2,018/mo
Zestimate® history
Loading...
Owner options
Explore your selling options
What's special
Re-listed and ready to move! Nestled on 6.15 serene acres a short drive from town, this updated 1,904 square foot home offers a combination of privacy, convenience, and versatility. The attractive lot has enough tree coverage for privacy, as well as enough open space to enjoy a variety of activities. With a two-stall garage, a shed, and a paved driveway, there’s ample space for parking and outdoor storage. All on one level and formerly a duplex, the home has a simple and flexible floor plan; live comfortably as-is, or convert back to two separate units. In its current state as a single-family home, there’s space to spread out with the bedrooms, bathrooms, and living rooms balanced on each side of the centralized kitchen and dining zone. The mechanical systems have been substantially refreshed with two newer furnaces, a compliant septic, and a compliant well. A few of the other recent updates include new interior doors, a newly built front porch, and the addition of gutters. Don’t miss this second chance to be the proud new owner of a solid, close-country home with so many big ticket updates already done!
Zillow last checked: 8 hours ago
Listing updated: October 31, 2025 at 06:11pm
Listed by:
Jennifer Patterson 218-830-0917,
Century 21 Atwood
Bought with:
Darl Gosseline, MN 40274126|WI 87142-94
Market Point Real Estate
Source: Lake Superior Area Realtors,MLS#: 6122109
Facts & features
Interior
Bedrooms & bathrooms
- Bedrooms: 4
- Bathrooms: 2
- Full bathrooms: 2
- Main level bedrooms: 1
Bedroom
- Level: Main
- Area: 121 Square Feet
- Dimensions: 10 x 12.1
Bedroom
- Level: Main
- Area: 95.88 Square Feet
- Dimensions: 9.4 x 10.2
Bedroom
- Level: Main
- Area: 121 Square Feet
- Dimensions: 10 x 12.1
Bedroom
- Level: Main
- Area: 97.85 Square Feet
- Dimensions: 9.5 x 10.3
Bathroom
- Level: Main
- Area: 40.02 Square Feet
- Dimensions: 4.6 x 8.7
Bathroom
- Level: Main
- Area: 27.88 Square Feet
- Dimensions: 4.1 x 6.8
Family room
- Level: Main
- Area: 268.14 Square Feet
- Dimensions: 12.3 x 21.8
Kitchen
- Level: Main
- Area: 420.09 Square Feet
- Dimensions: 19 x 22.11
Laundry
- Level: Main
- Area: 34.44 Square Feet
- Dimensions: 4.1 x 8.4
Living room
- Level: Main
- Area: 268.14 Square Feet
- Dimensions: 12.3 x 21.8
Heating
- Forced Air, Natural Gas
Cooling
- None
Appliances
- Included: Water Heater-Gas, Dishwasher, Dryer, Microwave, Range, Refrigerator, Washer
- Laundry: Main Level, Dryer Hook-Ups, Washer Hookup
Features
- Ceiling Fan(s), Eat In Kitchen, Kitchen Island
- Windows: Wood Frames
- Basement: N/A
- Number of fireplaces: 1
- Fireplace features: Gas
Interior area
- Total interior livable area: 1,904 sqft
- Finished area above ground: 1,904
- Finished area below ground: 0
Property
Parking
- Total spaces: 2
- Parking features: Asphalt, Detached
- Garage spaces: 2
Features
- Patio & porch: Deck
- Exterior features: Rain Gutters
- Has view: Yes
- View description: Typical
Lot
- Size: 6.15 Acres
- Features: Irregular Lot, Tree Coverage - Medium
Details
- Additional structures: Storage Shed
- Parcel number: TS030015600
- Zoning description: Residential
Construction
Type & style
- Home type: SingleFamily
- Architectural style: Ranch
- Property subtype: Single Family Residence
Materials
- Wood, Frame/Wood
- Roof: Asphalt Shingle
Condition
- Previously Owned
- Year built: 1973
Utilities & green energy
- Electric: East Central Energy
- Sewer: Private Sewer, Holding Tank
- Water: Dug, Drilled
- Utilities for property: DSL, Satellite
Community & neighborhood
Location
- Region: Superior
Other
Other facts
- Listing terms: Cash,Conventional,FHA,VA Loan
- Road surface type: Unimproved
Price history
| Date | Event | Price |
|---|---|---|
| 10/31/2025 | Sold | $330,000$173/sqft |
Source: | ||
| 10/5/2025 | Pending sale | $330,000$173/sqft |
Source: | ||
| 9/26/2025 | Listed for sale | $330,000$173/sqft |
Source: | ||
| 9/2/2025 | Listing removed | $330,000$173/sqft |
Source: | ||
| 8/28/2025 | Price change | $330,000-2.9%$173/sqft |
Source: | ||
Public tax history
| Year | Property taxes | Tax assessment |
|---|---|---|
| 2024 | $2,176 +31.5% | $162,600 +24.9% |
| 2023 | $1,655 +10.7% | $130,200 |
| 2022 | $1,494 -13.8% | $130,200 |
Find assessor info on the county website
Neighborhood: 54880
Nearby schools
GreatSchools rating
- 6/10Bryant Elementary SchoolGrades: PK-5Distance: 2.9 mi
- 2/10Superior Middle SchoolGrades: 6-8Distance: 4.9 mi
- 7/10Superior High SchoolGrades: 9-12Distance: 5.8 mi

Get pre-qualified for a loan
At Zillow Home Loans, we can pre-qualify you in as little as 5 minutes with no impact to your credit score.An equal housing lender. NMLS #10287.
Sell for more on Zillow
Get a free Zillow Showcase℠ listing and you could sell for .
$332,200
2% more+ $6,644
With Zillow Showcase(estimated)
$338,844