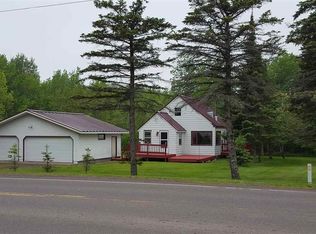Sold for $600,000 on 09/26/24
$600,000
3864 Ugstad Rd, Hermantown, MN 55810
3beds
1,712sqft
Single Family Residence
Built in 1986
9.92 Acres Lot
$655,200 Zestimate®
$350/sqft
$2,453 Estimated rent
Home value
$655,200
$563,000 - $760,000
$2,453/mo
Zestimate® history
Loading...
Owner options
Explore your selling options
What's special
You will fall in love with this beautifully updated 3-bedroom, 2-bathroom home with a 4-car detached garage, situated on nearly 10 acres of stunning landscape. Almost every inch of this home has been meticulously renovated. The main level features a large primary suite with a walk-in closet, as well as a gorgeous kitchen with quartz countertops, a tiled backsplash, new white cabinets, and stainless steel appliances. The dining area, combined with the kitchen, includes sliding glass doors leading to a two-tier deck. The lower level walk-out includes two additional bedrooms, a family room with a wood stove, a full bathroom, and a laundry/utility room. Other highlights of the property include new windows, a new roof, and the expansive two-tier deck. The four-car garage offers a finished office space complete with a gas stove and propane heater, plus three more stalls used as a standard heated garage, and even its own deck. The expansive acreage is beautifully landscaped with a large pond, gardens, fire pits, and a cut trail through the woods. Additionally, there is a large shed perfect for storing toys and firewood. Located just 2 miles from the schools and wellness center on a paved road, don't miss the opportunity to see this exquisite property before it's gone!
Zillow last checked: 8 hours ago
Listing updated: May 05, 2025 at 05:22pm
Listed by:
Eric Sams 218-393-3087,
Messina & Associates Real Estate
Bought with:
Perry Ludwig, MN 40199593
Gables & Ivy Real Estate
Source: Lake Superior Area Realtors,MLS#: 6115215
Facts & features
Interior
Bedrooms & bathrooms
- Bedrooms: 3
- Bathrooms: 2
- Full bathrooms: 1
- 3/4 bathrooms: 1
- Main level bedrooms: 1
Bedroom
- Description: Spacious primary bedroom with WIC and shared bathroom.
- Level: Main
- Area: 205.5 Square Feet
- Dimensions: 13.7 x 15
Bedroom
- Level: Lower
- Area: 126.48 Square Feet
- Dimensions: 9.3 x 13.6
Bedroom
- Level: Lower
- Area: 109.08 Square Feet
- Dimensions: 10.8 x 10.1
Bathroom
- Description: Gorgeous bathroom with tiled shower and double vanity.
- Level: Main
- Area: 67.9 Square Feet
- Dimensions: 7 x 9.7
Bathroom
- Level: Lower
- Area: 61.56 Square Feet
- Dimensions: 7.6 x 8.1
Dining room
- Description: Combined with kitchen, patio doors leading to tiered deck.
- Level: Main
- Area: 104 Square Feet
- Dimensions: 10.4 x 10
Family room
- Description: Great space for entertaining or relaxing.
- Level: Lower
- Area: 368 Square Feet
- Dimensions: 16 x 23
Kitchen
- Description: Beautifully updated kitchen with quartz countertops, SS appliances, tiled backsplash.
- Level: Main
- Area: 138.6 Square Feet
- Dimensions: 14 x 9.9
Laundry
- Level: Lower
- Area: 88.27 Square Feet
- Dimensions: 9.7 x 9.1
Living room
- Description: Bright living room with excellent views.
- Level: Main
- Area: 208 Square Feet
- Dimensions: 13 x 16
Heating
- Baseboard, Dual Fuel/Off Peak, Fireplace(s), Ductless, Electric
Cooling
- Ductless
Appliances
- Included: Water Heater-Electric, Dishwasher, Dryer, Microwave, Refrigerator, Washer
Features
- Windows: Vinyl Windows
- Basement: Full,Drainage System,Egress Windows,Finished,Walkout,Bath,Bedrooms,Family/Rec Room,Fireplace,Utility Room
- Number of fireplaces: 1
- Fireplace features: Wood Burning, Basement
Interior area
- Total interior livable area: 1,712 sqft
- Finished area above ground: 912
- Finished area below ground: 800
Property
Parking
- Total spaces: 4
- Parking features: Gravel, Detached, Apartment, Drains, Electrical Service, Heat, Insulation, Slab
- Garage spaces: 4
Features
- Levels: Split Entry
- Patio & porch: Deck, Patio
- Exterior features: Rain Gutters
Lot
- Size: 9.92 Acres
- Dimensions: 660 x 660
- Features: Level
Details
- Additional structures: Storage Shed
- Foundation area: 888
- Parcel number: 395001008230
- Zoning description: Residential
Construction
Type & style
- Home type: SingleFamily
- Property subtype: Single Family Residence
Materials
- Brick, Wood, Frame/Wood
- Foundation: Concrete Perimeter
- Roof: Asphalt Shingle
Condition
- Previously Owned
- Year built: 1986
Utilities & green energy
- Electric: Minnesota Power
- Sewer: Mound Septic
- Water: Public
Community & neighborhood
Location
- Region: Hermantown
Other
Other facts
- Listing terms: Cash,Conventional,FHA,VA Loan
- Road surface type: Paved
Price history
| Date | Event | Price |
|---|---|---|
| 9/26/2024 | Sold | $600,000+3.6%$350/sqft |
Source: | ||
| 8/3/2024 | Pending sale | $579,000$338/sqft |
Source: | ||
| 7/30/2024 | Listed for sale | $579,000+82.1%$338/sqft |
Source: | ||
| 5/16/2017 | Sold | $318,000-4.2%$186/sqft |
Source: | ||
| 4/17/2017 | Pending sale | $332,000$194/sqft |
Source: Edina Realty, Inc., a Berkshire Hathaway affiliate #6026050 Report a problem | ||
Public tax history
| Year | Property taxes | Tax assessment |
|---|---|---|
| 2024 | $4,990 -0.5% | $404,300 +10.4% |
| 2023 | $5,016 +5.7% | $366,200 +4.9% |
| 2022 | $4,744 +14.3% | $349,200 +13.5% |
Find assessor info on the county website
Neighborhood: 55810
Nearby schools
GreatSchools rating
- 7/10Hermantown Elementary SchoolGrades: K-4Distance: 2.3 mi
- 7/10Hermantown Middle SchoolGrades: 5-8Distance: 2.4 mi
- 10/10Hermantown Senior High SchoolGrades: 9-12Distance: 2.4 mi

Get pre-qualified for a loan
At Zillow Home Loans, we can pre-qualify you in as little as 5 minutes with no impact to your credit score.An equal housing lender. NMLS #10287.
Sell for more on Zillow
Get a free Zillow Showcase℠ listing and you could sell for .
$655,200
2% more+ $13,104
With Zillow Showcase(estimated)
$668,304