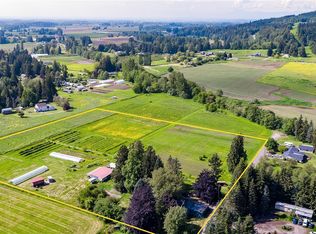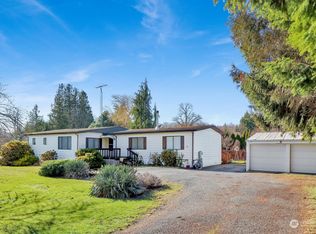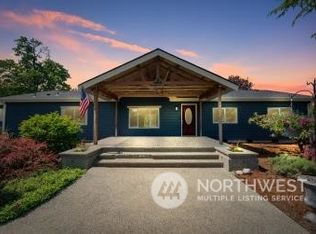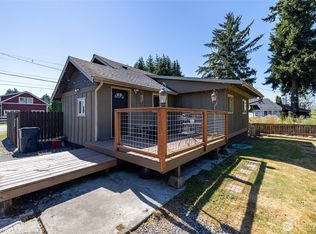Sold
Listed by:
Lynzi Cowden,
Windermere Real Estate Whatcom
Bought with: Windermere Real Estate Whatcom
$899,000
3865 E Hoff Road, Everson, WA 98247
3beds
2,022sqft
Single Family Residence
Built in 2025
4.5 Acres Lot
$902,100 Zestimate®
$445/sqft
$3,141 Estimated rent
Home value
$902,100
$848,000 - $956,000
$3,141/mo
Zestimate® history
Loading...
Owner options
Explore your selling options
What's special
Tucked away on 4.5 private acres at the end of a quiet dead-end road—just 12 minutes from Bellingham! This brand-new home is the perfect mix of modern comfort and peaceful seclusion. Inside this thoughtfully laid out home, you'll find 3 beds, 2.5 baths, an office, bonus space and a stunning kitchen with quartz counters, stainless appliances and a walk-in pantry. Cozy up by the gas fireplace or unwind in the spacious primary suite, featuring a freestanding tub and fully tiled shower. Enjoy the outdoors on the spacious partially covered patio. With a heat pump, oversized 2-car garage and partially paved driveway. PNW living at its best!
Zillow last checked: 8 hours ago
Listing updated: October 13, 2025 at 04:03am
Listed by:
Lynzi Cowden,
Windermere Real Estate Whatcom
Bought with:
Ian Cross, 20118935
Windermere Real Estate Whatcom
Source: NWMLS,MLS#: 2401720
Facts & features
Interior
Bedrooms & bathrooms
- Bedrooms: 3
- Bathrooms: 3
- Full bathrooms: 2
- 1/2 bathrooms: 1
- Main level bathrooms: 2
- Main level bedrooms: 1
Primary bedroom
- Level: Main
Bathroom full
- Level: Main
Utility room
- Level: Main
Heating
- Fireplace, Heat Pump, Electric, Propane
Cooling
- Heat Pump
Appliances
- Included: Dishwasher(s), Disposal, Refrigerator(s), Stove(s)/Range(s), Garbage Disposal, Water Heater Location: garage
Features
- Bath Off Primary, Dining Room, Walk-In Pantry
- Flooring: Vinyl Plank, Carpet
- Windows: Double Pane/Storm Window
- Basement: None
- Number of fireplaces: 1
- Fireplace features: See Remarks, Main Level: 1, Fireplace
Interior area
- Total structure area: 2,022
- Total interior livable area: 2,022 sqft
Property
Parking
- Total spaces: 2
- Parking features: Driveway, Attached Garage
- Attached garage spaces: 2
Features
- Levels: Two
- Stories: 2
- Entry location: Main
- Patio & porch: Bath Off Primary, Double Pane/Storm Window, Dining Room, Fireplace, Walk-In Closet(s), Walk-In Pantry
- Has view: Yes
- View description: Mountain(s), Territorial
Lot
- Size: 4.50 Acres
- Features: Dead End Street, Paved, Secluded, Cable TV, High Speed Internet, Patio
- Topography: Level
Details
- Parcel number: 3904222202540000
- Zoning description: Jurisdiction: County
- Special conditions: Standard
Construction
Type & style
- Home type: SingleFamily
- Property subtype: Single Family Residence
Materials
- Wood Products
- Foundation: Poured Concrete
- Roof: Composition
Condition
- Very Good
- New construction: Yes
- Year built: 2025
- Major remodel year: 2025
Details
- Builder name: Everkept Construction
Utilities & green energy
- Electric: Company: PSE
- Sewer: Septic Tank, Company: Septic
- Water: Shared Well, Company: well
Community & neighborhood
Location
- Region: Everson
- Subdivision: Everson
Other
Other facts
- Listing terms: Cash Out,Conventional,FHA,USDA Loan,VA Loan
- Cumulative days on market: 28 days
Price history
| Date | Event | Price |
|---|---|---|
| 9/12/2025 | Sold | $899,000$445/sqft |
Source: | ||
| 8/13/2025 | Pending sale | $899,000$445/sqft |
Source: | ||
| 7/18/2025 | Listed for sale | $899,000$445/sqft |
Source: | ||
Public tax history
| Year | Property taxes | Tax assessment |
|---|---|---|
| 2024 | $152 +20.9% | $56,626 -83.2% |
| 2023 | $126 | $337,068 |
Find assessor info on the county website
Neighborhood: 98247
Nearby schools
GreatSchools rating
- 5/10Harmony Elementary SchoolGrades: K-6Distance: 3.1 mi
- 3/10Mount Baker Junior High SchoolGrades: 7-8Distance: 3.3 mi
- 5/10Mount Baker Senior High SchoolGrades: 9-12Distance: 3.3 mi
Schools provided by the listing agent
- Middle: Mount Baker Jnr High
- High: Mount Baker Snr High
Source: NWMLS. This data may not be complete. We recommend contacting the local school district to confirm school assignments for this home.
Get pre-qualified for a loan
At Zillow Home Loans, we can pre-qualify you in as little as 5 minutes with no impact to your credit score.An equal housing lender. NMLS #10287.



