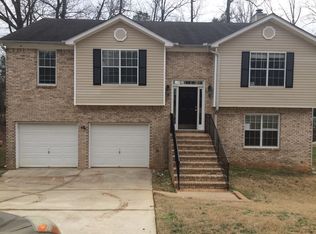Closed
$322,500
3865 Heathermere Ct, Decatur, GA 30034
5beds
2sqft
Single Family Residence
Built in 2001
0.3 Acres Lot
$301,700 Zestimate®
$161,250/sqft
$2,577 Estimated rent
Home value
$301,700
$278,000 - $326,000
$2,577/mo
Zestimate® history
Loading...
Owner options
Explore your selling options
What's special
Special Price reduction until July 4th, 2023. Welcome Home. This split-level all brick property is very versatile and can fit multiple lifestyles: multi-generational families, Military veterans, 1st time home buyers, and investors. The newly remodeled kitchen is one of the stand-out sections in the home: granite counters, new stainless steel appliances, along with a gorgeous view of the manicured backyard. The Upper-Level houses 3 of the bedrooms, all with ceiling fans. The spacious Master sits on this floor and is highlighted by the bathroom and its amenities: his/her sinks, and a separate shower/garden tub. The Lower Level sits like a 2 bedroom loft. Huge rooms, spacious living quarters, and exterior entrance to the playfully designed backyard landscape. With walking trails 5 minutes away, this home is located in prime real estate, for energetic families. Emory University is conveniently located minutes from here. The spacious 2-car garage holds the homes water heater, which was recently serviced (2.23) The Landscaped backyard provides space to play and relax for the family. The owner has built a medium-sized dog park for those animal lovers. The owner is motivated and eager to sell.
Zillow last checked: 8 hours ago
Listing updated: June 30, 2023 at 04:32pm
Listed by:
Allen F Breland 470-370-5396,
Virtual Properties Realty.com
Bought with:
Tanya Fuller, 409310
Cross Creek Realty
Source: GAMLS,MLS#: 10151548
Facts & features
Interior
Bedrooms & bathrooms
- Bedrooms: 5
- Bathrooms: 3
- Full bathrooms: 3
Kitchen
- Features: Breakfast Area, Breakfast Bar, Kitchen Island
Heating
- Central
Cooling
- Central Air
Appliances
- Included: Disposal, Gas Water Heater, Ice Maker
- Laundry: Common Area
Features
- Split Foyer
- Flooring: Carpet, Hardwood, Laminate
- Basement: Crawl Space
- Number of fireplaces: 1
- Common walls with other units/homes: 2+ Common Walls,No One Below
Interior area
- Total structure area: 2
- Total interior livable area: 2 sqft
- Finished area above ground: 1
- Finished area below ground: 1
Property
Parking
- Total spaces: 3
- Parking features: Attached, Garage Door Opener, Garage
- Has attached garage: Yes
Features
- Levels: Multi/Split
- Body of water: None
Lot
- Size: 0.30 Acres
- Features: Cul-De-Sac
Details
- Parcel number: 15 058 04 066
Construction
Type & style
- Home type: SingleFamily
- Architectural style: Traditional
- Property subtype: Single Family Residence
- Attached to another structure: Yes
Materials
- Aluminum Siding
- Roof: Tar/Gravel
Condition
- Updated/Remodeled
- New construction: No
- Year built: 2001
Utilities & green energy
- Sewer: Public Sewer
- Water: Public
- Utilities for property: Water Available, Sewer Available, Phone Available, Electricity Available, Cable Available
Community & neighborhood
Community
- Community features: Walk To Schools, Sidewalks
Location
- Region: Decatur
- Subdivision: Heathermere
Other
Other facts
- Listing agreement: Exclusive Right To Sell
Price history
| Date | Event | Price |
|---|---|---|
| 6/29/2023 | Sold | $322,500-18.9%$161,250/sqft |
Source: | ||
| 6/23/2023 | Pending sale | $397,500+13.6%$198,750/sqft |
Source: | ||
| 6/14/2023 | Price change | $349,999-9.8%$175,000/sqft |
Source: | ||
| 6/3/2023 | Price change | $387,999-2.4%$194,000/sqft |
Source: | ||
| 4/24/2023 | Listing removed | -- |
Source: GAMLS #10143512 Report a problem | ||
Public tax history
| Year | Property taxes | Tax assessment |
|---|---|---|
| 2025 | $4,159 -10.6% | $85,440 -11.7% |
| 2024 | $4,650 +62.2% | $96,760 -8.3% |
| 2023 | $2,868 -1.1% | $105,480 +21.7% |
Find assessor info on the county website
Neighborhood: 30034
Nearby schools
GreatSchools rating
- 4/10Oakview Elementary SchoolGrades: PK-5Distance: 0.7 mi
- 4/10Cedar Grove Middle SchoolGrades: 6-8Distance: 2.2 mi
- 2/10Cedar Grove High SchoolGrades: 9-12Distance: 2 mi
Schools provided by the listing agent
- Elementary: Oak Grove
- Middle: Cedar Grove
- High: Cedar Grove
Source: GAMLS. This data may not be complete. We recommend contacting the local school district to confirm school assignments for this home.
Get a cash offer in 3 minutes
Find out how much your home could sell for in as little as 3 minutes with a no-obligation cash offer.
Estimated market value$301,700
Get a cash offer in 3 minutes
Find out how much your home could sell for in as little as 3 minutes with a no-obligation cash offer.
Estimated market value
$301,700
