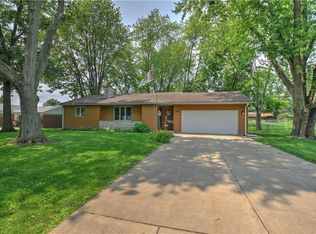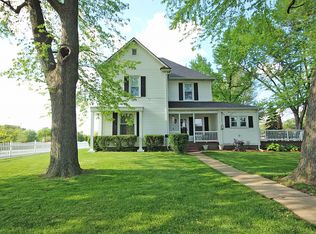Sold for $99,000
$99,000
3865 N Constant View Dr, Decatur, IL 62526
2beds
900sqft
Single Family Residence
Built in 1956
0.77 Acres Lot
$115,500 Zestimate®
$110/sqft
$998 Estimated rent
Home value
$115,500
$103,000 - $128,000
$998/mo
Zestimate® history
Loading...
Owner options
Explore your selling options
What's special
This move-in ready brick ranch-style home sits on a 0.77-acre corner lot which is totally fenced in. This home is nestled in a quiet neighborhood located on the North side of town. It also has a spacious concrete driveway. The 1.5 garage comes equipped with a built-in workshop area. Currently the flooring is carpet, according to the seller, there are hardwood floors in the bedrooms underneath the carpet. The washer/dryer hook-ups are located in the garage just off the kitchen. From the kitchen there is the dining room, which was once a 3rd bedroom. Updated are: (2021) A/C and (2019) water heater and all windows have been replaced. The furnace is approximately 15 years old. Includes stove, refrigerator, and microwave. DON'T MISS OUT ON THIS ONE!!!!!
Zillow last checked: 8 hours ago
Listing updated: August 24, 2023 at 04:53pm
Listed by:
Olivia Mull Taylor 217-875-0555,
Brinkoetter REALTORS®
Bought with:
Sandra Yelovich, 475180564
Brinkoetter REALTORS®
Source: CIBR,MLS#: 6227970 Originating MLS: Central Illinois Board Of REALTORS
Originating MLS: Central Illinois Board Of REALTORS
Facts & features
Interior
Bedrooms & bathrooms
- Bedrooms: 2
- Bathrooms: 1
- Full bathrooms: 1
Bedroom
- Description: Flooring: Carpet
- Level: Main
Bedroom
- Description: Flooring: Carpet
- Level: Main
Dining room
- Description: Flooring: Carpet
- Level: Main
Other
- Features: Tub Shower
- Level: Main
Kitchen
- Description: Flooring: Vinyl
- Level: Main
Living room
- Description: Flooring: Carpet
- Level: Main
Heating
- Gas
Cooling
- Central Air
Appliances
- Included: Gas Water Heater, Microwave, Range, Refrigerator, Range Hood
- Laundry: Main Level
Features
- Attic, Main Level Primary
- Basement: Crawl Space
- Has fireplace: No
Interior area
- Total structure area: 900
- Total interior livable area: 900 sqft
- Finished area above ground: 900
Property
Parking
- Total spaces: 1.5
- Parking features: Attached, Garage
- Attached garage spaces: 1.5
Features
- Levels: One
- Stories: 1
- Patio & porch: None
- Exterior features: Fence, Workshop
- Fencing: Yard Fenced
Lot
- Size: 0.77 Acres
Details
- Parcel number: 070726352007
- Zoning: R-1
- Special conditions: None
Construction
Type & style
- Home type: SingleFamily
- Architectural style: Ranch
- Property subtype: Single Family Residence
Materials
- Brick, Shingle Siding
- Foundation: Crawlspace
- Roof: Shingle
Condition
- Year built: 1956
Utilities & green energy
- Sewer: Septic Tank
- Water: Public
Community & neighborhood
Location
- Region: Decatur
- Subdivision: Huston Haven Add
Other
Other facts
- Road surface type: Concrete
Price history
| Date | Event | Price |
|---|---|---|
| 10/29/2023 | Listing removed | -- |
Source: Zillow Rentals Report a problem | ||
| 10/12/2023 | Listed for rent | $1,400$2/sqft |
Source: Zillow Rentals Report a problem | ||
| 8/23/2023 | Sold | $99,000$110/sqft |
Source: | ||
| 7/30/2023 | Pending sale | $99,000$110/sqft |
Source: | ||
| 7/15/2023 | Contingent | $99,000$110/sqft |
Source: | ||
Public tax history
| Year | Property taxes | Tax assessment |
|---|---|---|
| 2024 | $3,018 +297.1% | $37,603 +8.8% |
| 2023 | $760 -2.6% | $34,568 +7.8% |
| 2022 | $780 -0.1% | $32,061 +6.9% |
Find assessor info on the county website
Neighborhood: 62526
Nearby schools
GreatSchools rating
- 1/10Parsons Accelerated SchoolGrades: K-6Distance: 0.7 mi
- 1/10Stephen Decatur Middle SchoolGrades: 7-8Distance: 0.7 mi
- 2/10Macarthur High SchoolGrades: 9-12Distance: 3.1 mi
Schools provided by the listing agent
- District: Decatur Dist 61
Source: CIBR. This data may not be complete. We recommend contacting the local school district to confirm school assignments for this home.
Get pre-qualified for a loan
At Zillow Home Loans, we can pre-qualify you in as little as 5 minutes with no impact to your credit score.An equal housing lender. NMLS #10287.

