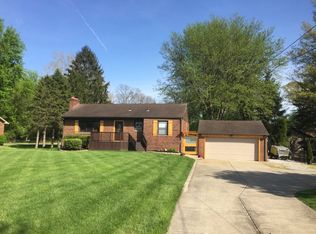Sold for $170,000
$170,000
38650 Johnnycake Ridge Rd, Willoughby, OH 44094
2beds
1,620sqft
Single Family Residence
Built in 1950
1.98 Acres Lot
$236,900 Zestimate®
$105/sqft
$1,606 Estimated rent
Home value
$236,900
$208,000 - $268,000
$1,606/mo
Zestimate® history
Loading...
Owner options
Explore your selling options
What's special
Amazing opportunity to Own your own slice of the Chagrin River*Almost 2 acres of beautfrul, private yard filled w unigue trees, shrubs & flowers*Great level yard dips down to the Chagrin river* Launch your canoe, kayak or relax & enjoy the sound of the river*Ranch w walk-out basement- TRUE ONE floor living*Two bedrooms w the legal possibility of a Third bedroom on lower level*HARDWOOD FLOORS throughout most of the first Floor*Owners Bedroom has double closets*LARGE Bath w Jetted tub plus separate shower*As soon as you walk in you will be greeted by a large family room w Skylights & a wall of Windows*Natural light streams in*Living Room with Build-ins* dining area is open to living room*Second bedroom & Office all w Hardwood* Kitchen has plenty of cabinetry over looks 20 x 12 ft Screened in Patio to enjoy the outdoors bug free**Screened in porch leads you to a magical Garden*NEWER Windows throughout*DRY WATERPROOFED basement w Large 38 x 15 Media/Recreation Room w Woodburner*Third 15 x
Zillow last checked: 8 hours ago
Listing updated: August 26, 2023 at 03:10pm
Listing Provided by:
Carol A Herzing (440)526-9400brecksville@russellrealty.com,
Russell Real Estate Services
Bought with:
Carol A Herzing, 2005004444
Russell Real Estate Services
Source: MLS Now,MLS#: 4468280 Originating MLS: Akron Cleveland Association of REALTORS
Originating MLS: Akron Cleveland Association of REALTORS
Facts & features
Interior
Bedrooms & bathrooms
- Bedrooms: 2
- Bathrooms: 1
- Full bathrooms: 1
- Main level bathrooms: 1
- Main level bedrooms: 2
Primary bedroom
- Description: Flooring: Wood
- Level: First
- Dimensions: 12.60 x 11.60
Bedroom
- Description: Flooring: Wood
- Level: First
- Dimensions: 13.00 x 10.50
Bathroom
- Level: First
- Dimensions: 13.00 x 9.00
Bonus room
- Description: Flooring: Laminate,Luxury Vinyl Tile
- Level: First
- Dimensions: 22.00 x 18.00
Dining room
- Description: Flooring: Wood
- Level: First
- Dimensions: 10.00 x 8.00
Living room
- Description: Flooring: Linoleum,Wood
- Level: First
- Dimensions: 13.50 x 7.50
Office
- Description: Flooring: Wood
- Level: First
- Dimensions: 7.50 x 5.00
Recreation
- Description: Flooring: Carpet
- Level: Lower
- Dimensions: 38.00 x 15.00
Workshop
- Level: Lower
- Length: 128
Heating
- Forced Air, Gas, Oil
Cooling
- None
Appliances
- Included: Range
Features
- Basement: Walk-Out Access,Sump Pump
- Number of fireplaces: 1
Interior area
- Total structure area: 1,620
- Total interior livable area: 1,620 sqft
- Finished area above ground: 1,020
- Finished area below ground: 600
Property
Parking
- Total spaces: 2
- Parking features: Attached, Direct Access, Garage, Unpaved
- Attached garage spaces: 2
Features
- Levels: One
- Stories: 1
- Patio & porch: Enclosed, Patio, Porch
- Pool features: Community
- Has view: Yes
- View description: Trees/Woods
- Waterfront features: River Front
- Frontage type: River
Lot
- Size: 1.98 Acres
- Features: Irregular Lot
Details
- Additional parcels included: 26A0010000060
- Parcel number: 27A020C000110
Construction
Type & style
- Home type: SingleFamily
- Architectural style: Ranch
- Property subtype: Single Family Residence
Materials
- Wood Siding
- Roof: Asphalt,Fiberglass
Condition
- Year built: 1950
Utilities & green energy
- Sewer: Septic Tank
- Water: Public
Community & neighborhood
Community
- Community features: Common Grounds/Area, Fitness, Golf, Medical Service, Playground, Park, Pool, Shopping, Tennis Court(s), Public Transportation
Location
- Region: Willoughby
- Subdivision: Proposed Ext/Woodlawn
Other
Other facts
- Listing terms: Cash,Conventional,FHA,VA Loan
Price history
| Date | Event | Price |
|---|---|---|
| 7/7/2023 | Sold | $170,000+13.3%$105/sqft |
Source: | ||
| 6/27/2023 | Pending sale | $150,000$93/sqft |
Source: | ||
| 6/21/2023 | Listed for sale | $150,000$93/sqft |
Source: | ||
Public tax history
| Year | Property taxes | Tax assessment |
|---|---|---|
| 2024 | $3,281 -19.7% | $59,740 -4.8% |
| 2023 | $4,086 +22.4% | $62,770 |
| 2022 | $3,337 -0.5% | $62,770 |
Find assessor info on the county website
Neighborhood: 44094
Nearby schools
GreatSchools rating
- 4/10Grant Elementary SchoolGrades: K-5Distance: 2.2 mi
- 6/10Willoughby Middle SchoolGrades: 6-8Distance: 1.4 mi
- 7/10South High SchoolGrades: 9-12Distance: 1.5 mi
Schools provided by the listing agent
- District: Willoughby-Eastlake - 4309
Source: MLS Now. This data may not be complete. We recommend contacting the local school district to confirm school assignments for this home.
Get a cash offer in 3 minutes
Find out how much your home could sell for in as little as 3 minutes with a no-obligation cash offer.
Estimated market value$236,900
Get a cash offer in 3 minutes
Find out how much your home could sell for in as little as 3 minutes with a no-obligation cash offer.
Estimated market value
$236,900
