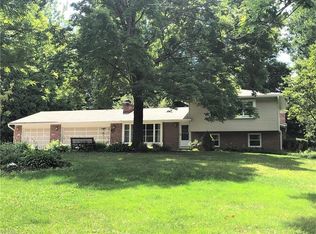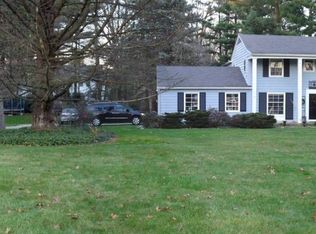Sold for $360,000
$360,000
3866 Woodthrush Rd, Akron, OH 44333
3beds
2,246sqft
Single Family Residence
Built in 1963
1.49 Acres Lot
$367,900 Zestimate®
$160/sqft
$2,329 Estimated rent
Home value
$367,900
$335,000 - $401,000
$2,329/mo
Zestimate® history
Loading...
Owner options
Explore your selling options
What's special
Tucked away in a serene and private setting within a well-established, friendly neighborhood, this beautifully constructed split-level home offers the perfect blend of peace and convenience. Located in the heart of a unique community in Bath, Ohio, the property sits on a generous 1.5-acre lot, providing ample space and a true sense of retreat. Step out onto the back patio and take in the natural surroundings-an ideal spot for morning coffee or quiet evenings immersed in nature. This well-maintained home features 3 bedrooms and 2 full baths, with spacious living areas that reflect quality craftsmanship and thoughtful design-perfect for both relaxation and entertaining. Families will appreciate the home's location in the Revere School District, while being just minutes from shopping, recreational facilities, and I-77 makes commuting and errands a breeze. This is more than just a home-it's a lifestyle of comfort, privacy, and community.
Zillow last checked: 8 hours ago
Listing updated: August 26, 2025 at 07:55am
Listing Provided by:
Kristin L Farrell 330-492-7230 anovak@cutlerhomes.com,
Cutler Real Estate
Bought with:
Ryan Stimac, 2024000900
Real of Ohio
Source: MLS Now,MLS#: 5143022 Originating MLS: Akron Cleveland Association of REALTORS
Originating MLS: Akron Cleveland Association of REALTORS
Facts & features
Interior
Bedrooms & bathrooms
- Bedrooms: 3
- Bathrooms: 2
- Full bathrooms: 2
Primary bedroom
- Description: Flooring: Hardwood
- Level: Second
Bedroom
- Level: Second
- Dimensions: 15 x 11
Bedroom
- Level: Second
- Dimensions: 11 x 10
Bathroom
- Level: Lower
- Dimensions: 7 x 5
Bathroom
- Description: Flooring: Ceramic Tile
- Level: Second
- Dimensions: 10 x 8
Basement
- Level: Fourth
- Dimensions: 37 x 23
Dining room
- Description: Flooring: Hardwood
- Level: First
- Dimensions: 11 x 9
Eat in kitchen
- Description: Faux brick floor,Flooring: Other
- Level: First
- Dimensions: 13 x 7
Family room
- Description: Flooring: Hardwood
- Level: Lower
- Dimensions: 22 x 12
Kitchen
- Description: Faux Brick Floor,Flooring: Other
- Level: First
- Dimensions: 13 x 11
Laundry
- Level: Lower
- Dimensions: 10 x 7
Living room
- Description: Flooring: Hardwood
- Level: First
- Dimensions: 23 x 14
Office
- Level: Lower
- Dimensions: 10 x 8
Other
- Description: Walk-in closet Lower Level
- Level: Lower
- Dimensions: 5 x 3
Sunroom
- Description: Flooring: Ceramic Tile
- Level: First
- Dimensions: 15 x 11
Heating
- Hot Water, Steam
Cooling
- None
Appliances
- Included: Dryer, Dishwasher, Freezer, Disposal, Range, Refrigerator, Water Softener, Washer
- Laundry: Laundry Room
Features
- Bookcases, Chandelier, Double Vanity, High Speed Internet, Laminate Counters, Wired for Sound
- Basement: Unfinished,Sump Pump
- Number of fireplaces: 2
- Fireplace features: Family Room, Gas, Living Room
Interior area
- Total structure area: 2,246
- Total interior livable area: 2,246 sqft
- Finished area above ground: 2,246
Property
Parking
- Total spaces: 2
- Parking features: Attached, Garage
- Attached garage spaces: 2
Features
- Levels: Three Or More,Multi/Split
- Exterior features: Gas Grill
Lot
- Size: 1.49 Acres
Details
- Parcel number: 0403399
Construction
Type & style
- Home type: SingleFamily
- Architectural style: Split Level
- Property subtype: Single Family Residence
Materials
- Vinyl Siding
- Foundation: Brick/Mortar
- Roof: Shingle
Condition
- Year built: 1963
Utilities & green energy
- Sewer: Septic Tank
- Water: Well
Community & neighborhood
Location
- Region: Akron
- Subdivision: Meadow Park
HOA & financial
HOA
- Has HOA: Yes
- HOA fee: $75 annually
- Services included: Other
- Association name: Meadow Park Homeowners Association
Price history
| Date | Event | Price |
|---|---|---|
| 8/26/2025 | Sold | $360,000-2.7%$160/sqft |
Source: | ||
| 8/6/2025 | Pending sale | $370,000$165/sqft |
Source: | ||
| 7/28/2025 | Listed for sale | $370,000$165/sqft |
Source: | ||
Public tax history
| Year | Property taxes | Tax assessment |
|---|---|---|
| 2024 | $5,559 +5.8% | $110,180 |
| 2023 | $5,256 +5.5% | $110,180 +21.1% |
| 2022 | $4,981 +1.7% | $91,001 |
Find assessor info on the county website
Neighborhood: 44333
Nearby schools
GreatSchools rating
- 7/10Bath Elementary SchoolGrades: 3-5Distance: 0.7 mi
- 7/10Revere Middle SchoolGrades: 6-8Distance: 3 mi
- 9/10Revere High SchoolGrades: 9-12Distance: 3.2 mi
Schools provided by the listing agent
- District: Revere LSD - 7712
Source: MLS Now. This data may not be complete. We recommend contacting the local school district to confirm school assignments for this home.
Get a cash offer in 3 minutes
Find out how much your home could sell for in as little as 3 minutes with a no-obligation cash offer.
Estimated market value
$367,900


