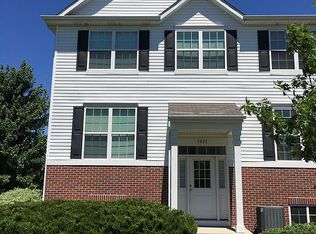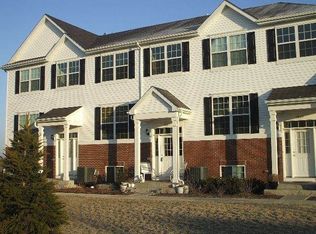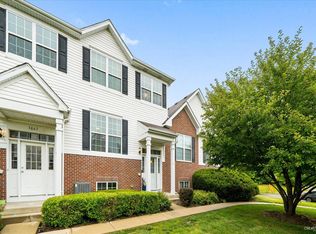Closed
$272,200
3867 Bailey Rd, Yorkville, IL 60560
3beds
1,300sqft
Townhouse, Condominium, Single Family Residence
Built in 2007
1,645 Square Feet Lot
$274,700 Zestimate®
$209/sqft
$2,397 Estimated rent
Home value
$274,700
$253,000 - $297,000
$2,397/mo
Zestimate® history
Loading...
Owner options
Explore your selling options
What's special
Step into comfort and style in this spacious raised ranch townhome, perfectly situated in the sought-after Mill Crossing at Grande Reserve. Offering over 2,000 square feet of living space, this home has been recently updated with fresh paint, new carpeting, and luxury vinyl plank flooring, giving it a bright and modern feel. The main level is highlighted by an open-concept design with vaulted ceilings, where the great room seamlessly connects the living, dining, and kitchen areas. The kitchen features stainless steel appliances, oak cabinetry, and a center island that provides additional workspace and seating, while the dining area opens to a private balcony-an ideal place to enjoy your morning coffee or evening unwind. Down the hall, the primary suite offers a generous walk-in closet and private bath, while the second bedroom, also with a walk-in closet, is served by a full hall bathroom. The finished lower level expands your living options with a large family room that can double as a home office, gym, or entertainment space, along with a third bedroom and an additional full bath-perfect for guests or extended family. A two-car attached garage with extra storage completes the home. Located close to Yorkville's shopping, dining, and recreation, this townhome blends comfort, flexibility, and convenience in a prime location.
Zillow last checked: 8 hours ago
Listing updated: October 02, 2025 at 01:50am
Listing courtesy of:
Shane Halleman 630-820-6500,
john greene, Realtor
Bought with:
Patrick McNamara
Patrick McNamara
Source: MRED as distributed by MLS GRID,MLS#: 12457100
Facts & features
Interior
Bedrooms & bathrooms
- Bedrooms: 3
- Bathrooms: 3
- Full bathrooms: 3
Primary bedroom
- Features: Flooring (Carpet), Window Treatments (Blinds), Bathroom (Full)
- Level: Main
- Area: 195 Square Feet
- Dimensions: 15X13
Bedroom 2
- Features: Flooring (Carpet), Window Treatments (Blinds)
- Level: Main
- Area: 132 Square Feet
- Dimensions: 12X11
Bedroom 3
- Features: Flooring (Carpet), Window Treatments (Blinds)
- Level: Lower
- Area: 180 Square Feet
- Dimensions: 18X10
Breakfast room
- Features: Flooring (Vinyl), Window Treatments (Blinds)
- Level: Main
- Area: 198 Square Feet
- Dimensions: 18X11
Family room
- Features: Flooring (Carpet), Window Treatments (Blinds)
- Level: Lower
- Area: 252 Square Feet
- Dimensions: 18X14
Kitchen
- Features: Kitchen (Eating Area-Table Space, Island, Pantry-Closet), Flooring (Vinyl), Window Treatments (Blinds)
- Level: Main
- Area: 432 Square Feet
- Dimensions: 24X18
Laundry
- Features: Flooring (Vinyl)
- Level: Lower
- Area: 48 Square Feet
- Dimensions: 08X06
Living room
- Features: Flooring (Vinyl), Window Treatments (Blinds)
- Level: Main
- Area: 252 Square Feet
- Dimensions: 21X12
Heating
- Natural Gas, Forced Air
Cooling
- Central Air
Appliances
- Included: Range, Microwave, Dishwasher, Refrigerator, Washer, Dryer, Disposal
- Laundry: Washer Hookup, In Unit
Features
- Windows: Screens, Double Pane Windows
- Basement: Finished,Daylight
- Common walls with other units/homes: End Unit
Interior area
- Total structure area: 0
- Total interior livable area: 1,300 sqft
Property
Parking
- Total spaces: 2
- Parking features: Asphalt, Garage Door Opener, On Site, Garage Owned, Attached, Garage
- Attached garage spaces: 2
- Has uncovered spaces: Yes
Accessibility
- Accessibility features: No Disability Access
Lot
- Size: 1,645 sqft
- Dimensions: 35X47
- Features: Common Grounds
Details
- Parcel number: 0211351015
- Special conditions: None
- Other equipment: Sump Pump
Construction
Type & style
- Home type: Townhouse
- Property subtype: Townhouse, Condominium, Single Family Residence
Materials
- Vinyl Siding, Brick
- Foundation: Concrete Perimeter
- Roof: Asphalt
Condition
- New construction: No
- Year built: 2007
Details
- Builder model: GIBRALTER
Utilities & green energy
- Electric: Circuit Breakers
- Sewer: Public Sewer
- Water: Public
Community & neighborhood
Security
- Security features: Fire Sprinkler System
Location
- Region: Yorkville
HOA & financial
HOA
- Has HOA: Yes
- HOA fee: $224 monthly
- Amenities included: Park
- Services included: Insurance, Exterior Maintenance, Lawn Care, Snow Removal
Other
Other facts
- Listing terms: Conventional
- Ownership: Fee Simple w/ HO Assn.
Price history
| Date | Event | Price |
|---|---|---|
| 9/30/2025 | Sold | $272,200+202.4%$209/sqft |
Source: | ||
| 9/12/2011 | Sold | $90,000$69/sqft |
Source: Public Record Report a problem | ||
Public tax history
| Year | Property taxes | Tax assessment |
|---|---|---|
| 2024 | $5,999 +1.9% | $73,869 +11.8% |
| 2023 | $5,886 +5.1% | $66,090 +12% |
| 2022 | $5,598 +0.3% | $59,000 +2.7% |
Find assessor info on the county website
Neighborhood: 60560
Nearby schools
GreatSchools rating
- 7/10Grande Reserve Elementary SchoolGrades: K-6Distance: 0.5 mi
- 4/10Yorkville Middle SchoolGrades: 7-8Distance: 5.5 mi
- 8/10Yorkville High SchoolGrades: 9-12Distance: 3.9 mi
Schools provided by the listing agent
- Elementary: Grande Reserve Elementary School
- Middle: Yorkville Middle School
- High: Yorkville High School
- District: 115
Source: MRED as distributed by MLS GRID. This data may not be complete. We recommend contacting the local school district to confirm school assignments for this home.
Get a cash offer in 3 minutes
Find out how much your home could sell for in as little as 3 minutes with a no-obligation cash offer.
Estimated market value$274,700
Get a cash offer in 3 minutes
Find out how much your home could sell for in as little as 3 minutes with a no-obligation cash offer.
Estimated market value
$274,700


