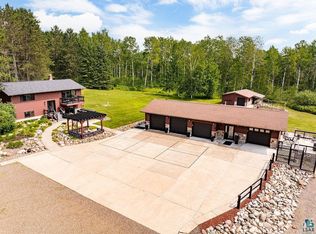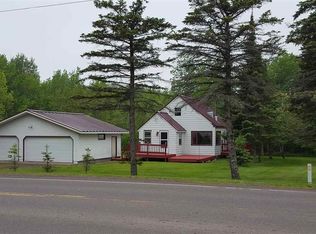Sold for $560,000
$560,000
3867 Ugstad Rd, Hermantown, MN 55810
5beds
3,980sqft
Single Family Residence
Built in 2011
10 Acres Lot
$877,200 Zestimate®
$141/sqft
$4,817 Estimated rent
Home value
$877,200
$807,000 - $956,000
$4,817/mo
Zestimate® history
Loading...
Owner options
Explore your selling options
What's special
Get ready to be impressed by this traditional 5 bedroom, 4 bathroom Hermantown custom home built on 10 beautiful acres! From the moment you pull down the home’s expansive and private driveway, you’ll be falling in love! The home immediately welcomes you with its charming and stylistic front entry! You’ll enjoy spending time in the expansive family room that opens to the kitchen with new tile flooring to compliment the beautiful Knotty Alder cabinets and granite counters! An eat-in kitchen keeps things simple but if entertaining is your thing, the formal dining room is the place to make things special! The Master bedroom is found on the main level and includes a sizable walk-in closet, walk-in shower, and double sink vanity! Upstairs you’ll enjoy additional living space that includes a great office/exercise room and laundry! Upstairs are the additional bedrooms that are oversized and include attached baths! You will also find an additional family room and office space. The home includes a bright and warm sunroom that brings you to the beautiful back yard! The outdoor space is breathtaking with its paver patio complete with fire pit and hot tub! From here you’ll find the quaintest gazebo! Beyond the impressiveness of the home itself, there is a 3 car attached and heated garage and a detached 6 car pole building (48x32) with 12’ ceilings. concrete slab and steel roof! Additional amenities include central air, in-floor heat, security system, built-in speakers inside & out, in-ground sprinkler and more! Conveniently located 2 miles from Hermantown Schools and Essentia Wellness Center and 5 minutes to Miller Hill Mall.
Zillow last checked: 8 hours ago
Listing updated: September 08, 2025 at 04:21pm
Listed by:
Eric Sams 218-393-3087,
Messina & Associates Real Estate
Bought with:
Brenna Fahlin, MN 40363627
Messina & Associates Real Estate
Source: Lake Superior Area Realtors,MLS#: 6113344
Facts & features
Interior
Bedrooms & bathrooms
- Bedrooms: 5
- Bathrooms: 4
- Full bathrooms: 3
- 1/2 bathrooms: 1
- Main level bedrooms: 1
Primary bedroom
- Description: Spacious main level master with all the extras!
- Level: Main
- Area: 182 Square Feet
- Dimensions: 14 x 13
Bedroom
- Description: Large bedroom with Jack and Jill bath and walk in closet.
- Level: Upper
- Area: 221 Square Feet
- Dimensions: 13 x 17
Bedroom
- Description: Large bedroom with Jack and Jill bath and walk in closet.
- Level: Upper
- Area: 208 Square Feet
- Dimensions: 13 x 16
Bedroom
- Description: Large walk in closet.
- Level: Upper
- Area: 144 Square Feet
- Dimensions: 12 x 12
Bedroom
- Description: Larger bedroom with private full bath.
- Level: Upper
- Area: 143 Square Feet
- Dimensions: 13 x 11
Bathroom
- Description: Large master with tile shower, double sink, jacuzzi tub, walk-in-closet.
- Level: Main
- Area: 112 Square Feet
- Dimensions: 14 x 8
Dining room
- Description: Formal dining
- Level: Main
- Area: 143 Square Feet
- Dimensions: 11 x 13
Family room
- Description: Great additional space with fireplace.
- Level: Upper
- Area: 285 Square Feet
- Dimensions: 19 x 15
Kitchen
- Description: Tile Floor, knotty alder custom cabinets, center island and bright!
- Level: Main
- Area: 330 Square Feet
- Dimensions: 15 x 22
Living room
- Description: Tile floor with gas fireplace.
- Level: Main
- Area: 300 Square Feet
- Dimensions: 15 x 20
Office
- Description: Additional space that could be a home office or exercise room.
- Level: Upper
- Area: 195 Square Feet
- Dimensions: 15 x 13
Sun room
- Description: Sunroom leading to private back yard.
- Level: Main
- Area: 99 Square Feet
- Dimensions: 11 x 9
Heating
- In Floor Heat, Propane
Cooling
- Central Air
Appliances
- Included: Cooktop, Dishwasher, Dryer, Microwave, Range, Refrigerator, Washer
- Laundry: Second Floor Laundry, Dryer Hook-Ups, Washer Hookup
Features
- Ceiling Fan(s), Eat In Kitchen, Kitchen Island, Walk-In Closet(s)
- Flooring: Tiled Floors
- Doors: Patio Door
- Basement: N/A
- Number of fireplaces: 2
- Fireplace features: Gas
Interior area
- Total interior livable area: 3,980 sqft
- Finished area above ground: 3,980
- Finished area below ground: 0
Property
Parking
- Total spaces: 9
- Parking features: Asphalt, Attached, Detached, Heat, Insulation
- Attached garage spaces: 9
Features
- Patio & porch: Patio
- Exterior features: Hot Tub
Lot
- Size: 10 Acres
- Dimensions: 660 x 660
- Features: Landscaped, Many Trees, High, Level
- Residential vegetation: Heavily Wooded
Details
- Additional structures: Pole Building
- Parcel number: 395001008400
- Zoning description: Residential
- Other equipment: Air to Air Exchange
Construction
Type & style
- Home type: SingleFamily
- Architectural style: Contemporary
- Property subtype: Single Family Residence
Materials
- Other, Frame/Wood
- Roof: Asphalt Shingle
Condition
- Previously Owned
- Year built: 2011
Utilities & green energy
- Electric: Minnesota Power
- Sewer: Private Sewer
- Water: Private
Community & neighborhood
Location
- Region: Hermantown
Other
Other facts
- Listing terms: Cash,Conventional,VA Loan
- Road surface type: Paved
Price history
| Date | Event | Price |
|---|---|---|
| 9/11/2024 | Sold | $560,000-34.3%$141/sqft |
Source: Public Record Report a problem | ||
| 5/23/2024 | Sold | $852,500+4%$214/sqft |
Source: | ||
| 4/30/2024 | Pending sale | $819,900$206/sqft |
Source: | ||
| 4/26/2024 | Listed for sale | $819,900+11.2%$206/sqft |
Source: | ||
| 8/27/2021 | Sold | $737,500-1.7%$185/sqft |
Source: | ||
Public tax history
| Year | Property taxes | Tax assessment |
|---|---|---|
| 2024 | $10,096 +1.3% | $777,000 +12.5% |
| 2023 | $9,962 +3.8% | $690,700 +6.2% |
| 2022 | $9,598 +4.8% | $650,100 +10.8% |
Find assessor info on the county website
Neighborhood: 55810
Nearby schools
GreatSchools rating
- 7/10Hermantown Elementary SchoolGrades: K-4Distance: 2.3 mi
- 7/10Hermantown Middle SchoolGrades: 5-8Distance: 2.5 mi
- 10/10Hermantown Senior High SchoolGrades: 9-12Distance: 2.5 mi

Get pre-qualified for a loan
At Zillow Home Loans, we can pre-qualify you in as little as 5 minutes with no impact to your credit score.An equal housing lender. NMLS #10287.

