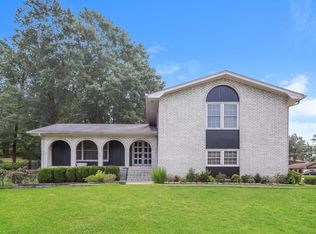Closed
$265,000
3868 Prentiss Dr, Decatur, GA 30034
3beds
1,635sqft
Single Family Residence, Residential
Built in 1971
0.37 Acres Lot
$258,500 Zestimate®
$162/sqft
$1,842 Estimated rent
Home value
$258,500
$238,000 - $282,000
$1,842/mo
Zestimate® history
Loading...
Owner options
Explore your selling options
What's special
Welcome to this beautifully updated 3-bedroom, 2-bathroom ranch home in the desirable Chapel Hill neighborhood! Featuring luxurious vinyl plank flooring, new carpet, and fresh paint throughout, this home is move-in ready and offers a perfect balance of modern style and comfort. The kitchen boasts classic white cabinets and sleek stainless steel appliances, making it both functional and stylish. The spacious sunroom, with its abundance of windows and natural light, is an entertainer's dream, offering a bright and airy space to relax or host gatherings. You'll enjoy the convenience of a separate den and family room, providing ample space for both quiet relaxation and entertaining. The large, fenced-in backyard offers plenty of room for outdoor activities, gardening, or creating your private retreat. The full basement offers incredible potential, whether you need extra storage space or envision it as a man cave, workshop, or game room. The possibilities are endless! All of this less than 30 minutes to downtown Atlanta, 25 minutes to downtown Decatur, and 30 minutes to the airport. Don't miss out on this incredible opportunity to own a home that offers both charm and room to grow. Make this Chapel Hill gem yours today!
Zillow last checked: 8 hours ago
Listing updated: August 18, 2025 at 10:53pm
Listing Provided by:
THE KURZNER GROUP,
Resideum Real Estate,
Brent Bagley,
Resideum Real Estate
Bought with:
Dorka Feliz, 440361
EXP Realty, LLC.
Source: FMLS GA,MLS#: 7549002
Facts & features
Interior
Bedrooms & bathrooms
- Bedrooms: 3
- Bathrooms: 2
- Full bathrooms: 2
Primary bedroom
- Features: Master on Main
- Level: Master on Main
Bedroom
- Features: Master on Main
Primary bathroom
- Features: Tub/Shower Combo
Dining room
- Features: Great Room, Open Concept
Kitchen
- Features: Cabinets White, Laminate Counters
Heating
- Central, Forced Air, Natural Gas
Cooling
- Ceiling Fan(s), Central Air, Electric
Appliances
- Included: Dishwasher, Electric Range, Gas Water Heater, Microwave, Range Hood
- Laundry: Laundry Room, Main Level
Features
- Entrance Foyer
- Flooring: Carpet, Luxury Vinyl
- Windows: None
- Basement: Daylight,Exterior Entry,Interior Entry,Unfinished
- Number of fireplaces: 1
- Fireplace features: Brick, Decorative, Family Room
- Common walls with other units/homes: No Common Walls
Interior area
- Total structure area: 1,635
- Total interior livable area: 1,635 sqft
- Finished area above ground: 1,635
- Finished area below ground: 0
Property
Parking
- Total spaces: 2
- Parking features: Attached, Garage, Garage Faces Side
- Attached garage spaces: 2
Accessibility
- Accessibility features: None
Features
- Levels: One
- Stories: 1
- Patio & porch: Front Porch, Rear Porch
- Exterior features: Private Yard, Rain Gutters, No Dock
- Pool features: None
- Spa features: None
- Fencing: Back Yard,Chain Link
- Has view: Yes
- View description: Neighborhood
- Waterfront features: None
- Body of water: None
Lot
- Size: 0.37 Acres
- Features: Back Yard, Corner Lot, Front Yard, Landscaped, Sloped
Details
- Additional structures: None
- Parcel number: 15 035 01 054
- Other equipment: None
- Horse amenities: None
Construction
Type & style
- Home type: SingleFamily
- Architectural style: Ranch
- Property subtype: Single Family Residence, Residential
Materials
- Brick, Brick 4 Sides
- Foundation: Brick/Mortar, Slab
- Roof: Composition,Shingle
Condition
- Resale
- New construction: No
- Year built: 1971
Utilities & green energy
- Electric: None
- Sewer: Public Sewer
- Water: Public
- Utilities for property: None
Green energy
- Energy efficient items: None
- Energy generation: None
Community & neighborhood
Security
- Security features: Carbon Monoxide Detector(s), Smoke Detector(s)
Community
- Community features: None
Location
- Region: Decatur
- Subdivision: Chapel Hill
HOA & financial
HOA
- Has HOA: No
Other
Other facts
- Listing terms: Cash,Conventional,FHA,VA Loan
- Ownership: Fee Simple
- Road surface type: Asphalt
Price history
| Date | Event | Price |
|---|---|---|
| 8/8/2025 | Sold | $265,000$162/sqft |
Source: | ||
| 7/25/2025 | Listed for sale | $265,000$162/sqft |
Source: | ||
| 7/2/2025 | Pending sale | $265,000$162/sqft |
Source: | ||
| 6/11/2025 | Listed for sale | $265,000+5.7%$162/sqft |
Source: | ||
| 4/28/2025 | Sold | $250,710-5.4%$153/sqft |
Source: Public Record Report a problem | ||
Public tax history
| Year | Property taxes | Tax assessment |
|---|---|---|
| 2025 | $4,761 +0% | $98,000 |
| 2024 | $4,759 -1.5% | $98,000 -2.8% |
| 2023 | $4,829 +78.5% | $100,800 +89.2% |
Find assessor info on the county website
Neighborhood: 30034
Nearby schools
GreatSchools rating
- 4/10Chapel Hill Elementary SchoolGrades: PK-5Distance: 0.7 mi
- 6/10Chapel Hill Middle SchoolGrades: 6-8Distance: 0.8 mi
- 4/10Southwest Dekalb High SchoolGrades: 9-12Distance: 2.3 mi
Schools provided by the listing agent
- Elementary: Chapel Hill - Dekalb
- Middle: Chapel Hill - Dekalb
- High: Southwest Dekalb
Source: FMLS GA. This data may not be complete. We recommend contacting the local school district to confirm school assignments for this home.
Get a cash offer in 3 minutes
Find out how much your home could sell for in as little as 3 minutes with a no-obligation cash offer.
Estimated market value$258,500
Get a cash offer in 3 minutes
Find out how much your home could sell for in as little as 3 minutes with a no-obligation cash offer.
Estimated market value
$258,500
