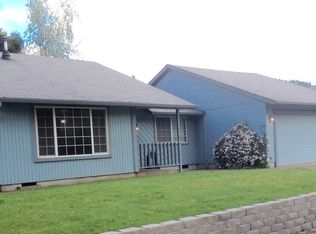Great 3bed/2 ba, single level, 1477 SF home w/ a spacious, fenced back yard on 0.17 acres. Back yard backs up to a fun filled park! Enjoy vaulted ceilings in the family room, a newer roof and attached 2 car garage.
This property is off market, which means it's not currently listed for sale or rent on Zillow. This may be different from what's available on other websites or public sources.

