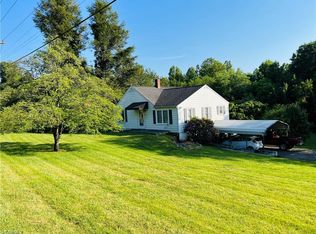Sold for $157,500
$157,500
387 Austin Traphill Rd, Elkin, NC 28621
3beds
1,180sqft
Stick/Site Built, Residential, Single Family Residence
Built in 1940
0.78 Acres Lot
$164,800 Zestimate®
$--/sqft
$1,383 Estimated rent
Home value
$164,800
Estimated sales range
Not available
$1,383/mo
Zestimate® history
Loading...
Owner options
Explore your selling options
What's special
***Coming Soon, showings to begin on 6/26/24*** Welcome Home to this charming cottage just beyond Elkin City Limits in Wilkes County! Recently upgraded with new siding, roof, windows, and HVAC, this home also features a spacious oversized deck at the rear, ideal for relaxing evenings or morning coffee while overlooking the expansive backyard. Situated just five minutes from downtown Elkin and a short drive from vineyards, restaurants, shopping, trails, and Stone Mountain, this property is perfectly positioned for families, second-home seekers, or investors alike. Don't miss out on the chance to see this home—schedule your showing today!
Zillow last checked: 8 hours ago
Listing updated: August 08, 2024 at 09:45am
Listed by:
Walter Mastin 336-260-4059,
Basin Creek Realty
Bought with:
Walter Mastin, 320756
Basin Creek Realty
Source: Triad MLS,MLS#: 1146448 Originating MLS: Winston-Salem
Originating MLS: Winston-Salem
Facts & features
Interior
Bedrooms & bathrooms
- Bedrooms: 3
- Bathrooms: 1
- Full bathrooms: 1
- Main level bathrooms: 1
Primary bedroom
- Level: Main
- Dimensions: 11.25 x 13.42
Bedroom 2
- Level: Main
- Dimensions: 11.33 x 12.5
Bedroom 4
- Level: Main
- Dimensions: 12.5 x 11.42
Dining room
- Level: Main
- Dimensions: 11.42 x 11.25
Living room
- Level: Main
- Dimensions: 12.5 x 13.33
Heating
- Heat Pump, Electric
Cooling
- Central Air
Appliances
- Included: Electric Water Heater
Features
- Basement: Unfinished, Basement
- Number of fireplaces: 1
- Fireplace features: Living Room
Interior area
- Total structure area: 1,180
- Total interior livable area: 1,180 sqft
- Finished area above ground: 1,180
Property
Parking
- Parking features: Driveway
- Has uncovered spaces: Yes
Features
- Levels: One
- Stories: 1
- Pool features: None
Lot
- Size: 0.78 Acres
Details
- Parcel number: 0602138
- Zoning: R-20A
- Special conditions: Owner Sale
Construction
Type & style
- Home type: SingleFamily
- Property subtype: Stick/Site Built, Residential, Single Family Residence
Materials
- Block, Vinyl Siding
Condition
- Year built: 1940
Utilities & green energy
- Sewer: Private Sewer, Septic Tank
- Water: Private
Community & neighborhood
Location
- Region: Elkin
Other
Other facts
- Listing agreement: Exclusive Right To Sell
- Listing terms: Cash,Conventional
Price history
| Date | Event | Price |
|---|---|---|
| 8/8/2024 | Sold | $157,500-12.5% |
Source: | ||
| 7/18/2024 | Pending sale | $179,900 |
Source: | ||
| 7/11/2024 | Price change | $179,900-5.3% |
Source: | ||
| 7/5/2024 | Price change | $189,900-5% |
Source: | ||
| 6/26/2024 | Listed for sale | $199,900 |
Source: | ||
Public tax history
| Year | Property taxes | Tax assessment |
|---|---|---|
| 2025 | $946 +41.8% | $193,780 +126.5% |
| 2024 | $667 | $85,540 |
| 2023 | $667 | $85,540 |
Find assessor info on the county website
Neighborhood: 28621
Nearby schools
GreatSchools rating
- 4/10C B Eller ElementaryGrades: PK-5Distance: 1.6 mi
- 3/10East Wilkes MiddleGrades: 6-8Distance: 2.9 mi
- 7/10East Wilkes HighGrades: 9-12Distance: 3.2 mi
Get pre-qualified for a loan
At Zillow Home Loans, we can pre-qualify you in as little as 5 minutes with no impact to your credit score.An equal housing lender. NMLS #10287.
