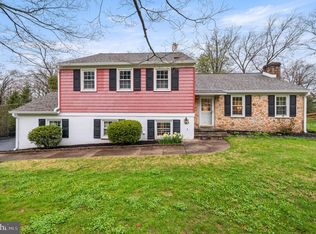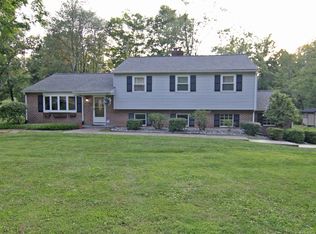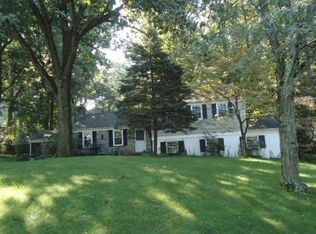Sold for $838,000
$838,000
387 Devonshire Rd, Devon, PA 19333
3beds
2,260sqft
Single Family Residence
Built in 1959
0.89 Acres Lot
$840,900 Zestimate®
$371/sqft
$3,300 Estimated rent
Home value
$840,900
$799,000 - $883,000
$3,300/mo
Zestimate® history
Loading...
Owner options
Explore your selling options
What's special
Beautifully maintained 3-bedroom, 2.5-bath multi-level home in one of Devon’s most desirable neighborhoods, within the award-winning Tredyffrin-Easttown School District. Features include original hardwood floors, crown molding, chair rail, and an updated kitchen with granite countertops and stainless-steel appliances that opens to the dining room and large deck overlooking a spacious backyard. The inviting living room offers built-in shelving and a wood-burning fireplace. Upstairs are three bedrooms, including a primary suite with a private bath, plus a full hall bath. The lower level includes a bright, walk-out family room, powder room, laundry area, and access to the two-car garage. A full, floored attic with permanent stairs provides abundant storage and potential for expansion. Ideally located near Jenkins Arboretum, Teegarden Park, the Devon train station, Chester Valley Trail, Valley Forge Park, King of Prussia Town Center, and major routes 202, 76, and 30.
Zillow last checked: 8 hours ago
Listing updated: December 13, 2025 at 05:07pm
Listed by:
Jonathan Gifford 610-639-1238,
Century 21 Advantage Gold - Newtown Square
Bought with:
David Li, RS285762
Appreciation Realty LLC
Source: Bright MLS,MLS#: PACT2111514
Facts & features
Interior
Bedrooms & bathrooms
- Bedrooms: 3
- Bathrooms: 3
- Full bathrooms: 2
- 1/2 bathrooms: 1
Basement
- Area: 660
Heating
- Central, Oil
Cooling
- Central Air, Electric
Appliances
- Included: Dishwasher, Dryer, Water Heater, Oven/Range - Electric, Oven, Freezer, Refrigerator, Washer, Electric Water Heater
- Laundry: Lower Level
Features
- Walk-In Closet(s), Other, Built-in Features, Pantry
- Flooring: Hardwood
- Windows: Sliding
- Has basement: No
- Number of fireplaces: 1
- Fireplace features: Brick
Interior area
- Total structure area: 2,260
- Total interior livable area: 2,260 sqft
- Finished area above ground: 1,600
- Finished area below ground: 660
Property
Parking
- Total spaces: 5
- Parking features: Inside Entrance, Attached, Driveway, On Street, Other
- Attached garage spaces: 2
- Uncovered spaces: 3
Accessibility
- Accessibility features: None
Features
- Levels: Multi/Split,Three
- Stories: 3
- Patio & porch: Deck, Patio
- Pool features: None
- Fencing: Other
- Has view: Yes
- View description: Garden, Other
Lot
- Size: 0.89 Acres
- Features: Corner Lot, Irregular Lot, Other
Details
- Additional structures: Above Grade, Below Grade
- Parcel number: 4305Q0001
- Zoning: RESIDENTIAL
- Zoning description: Residential
- Special conditions: Standard
Construction
Type & style
- Home type: SingleFamily
- Architectural style: Colonial
- Property subtype: Single Family Residence
Materials
- Brick Front, Frame, Aluminum Siding
- Foundation: Other
- Roof: Asphalt
Condition
- New construction: No
- Year built: 1959
Utilities & green energy
- Electric: Circuit Breakers
- Sewer: Public Sewer
- Water: Public
- Utilities for property: Cable Available
Community & neighborhood
Location
- Region: Devon
- Subdivision: Devonshire
- Municipality: TREDYFFRIN TWP
Other
Other facts
- Listing agreement: Exclusive Right To Sell
- Listing terms: Cash,FHA,VA Loan,Conventional
- Ownership: Fee Simple
- Road surface type: Paved
Price history
| Date | Event | Price |
|---|---|---|
| 12/12/2025 | Sold | $838,000-1.4%$371/sqft |
Source: | ||
| 12/10/2025 | Pending sale | $850,000$376/sqft |
Source: | ||
| 11/24/2025 | Contingent | $850,000$376/sqft |
Source: | ||
| 10/17/2025 | Listed for sale | $850,000-1.7%$376/sqft |
Source: | ||
| 9/30/2025 | Listing removed | $865,000$383/sqft |
Source: | ||
Public tax history
| Year | Property taxes | Tax assessment |
|---|---|---|
| 2025 | $8,110 +2.3% | $215,320 |
| 2024 | $7,924 +8.3% | $215,320 |
| 2023 | $7,319 +3.1% | $215,320 |
Find assessor info on the county website
Neighborhood: 19333
Nearby schools
GreatSchools rating
- 8/10Valley Forge Middle SchoolGrades: 5-8Distance: 1 mi
- 9/10Conestoga Senior High SchoolGrades: 9-12Distance: 1.1 mi
- 8/10New Eagle El SchoolGrades: K-4Distance: 1.4 mi
Schools provided by the listing agent
- Elementary: New Eagle
- Middle: Valley Forge
- High: Conestoga Senior
- District: Tredyffrin-easttown
Source: Bright MLS. This data may not be complete. We recommend contacting the local school district to confirm school assignments for this home.

Get pre-qualified for a loan
At Zillow Home Loans, we can pre-qualify you in as little as 5 minutes with no impact to your credit score.An equal housing lender. NMLS #10287.


