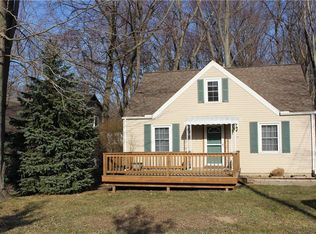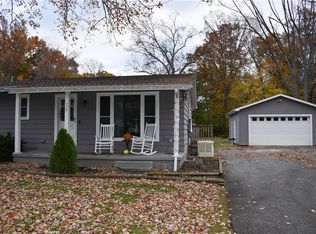Sold for $295,000 on 08/28/23
$295,000
387 Fairgrounds Rd, Painesville, OH 44077
3beds
3,196sqft
Single Family Residence
Built in 1947
0.53 Acres Lot
$319,900 Zestimate®
$92/sqft
$2,797 Estimated rent
Home value
$319,900
$301,000 - $339,000
$2,797/mo
Zestimate® history
Loading...
Owner options
Explore your selling options
What's special
A stunning Lake County residence, this prominent home puts you just a short drive to Lake Erie while enjoying two floors of remarkable, move-in-ready living space! Set in the natural privacy of a scenic, tree-lined lot, a unique central patio bridges the oversized two car garage, leading to the decorative entry door. Gorgeous hardwood style flooring spills past the colorfully tiled fireplace that offsets the immersive kitchen, complete with bar top seating and a large center island as the inset range displaces the polished stone countertops. Ornate hanging lights shine off the stainless appliances that complete the look. Formal dining awaits the wood trimmed staircase as a posh great room steps up to showcase its expansive footprint. A charming full bath is located at the far end along with laundry and advantageous mud-room entrance. Near the basement entry, a second half bath completes the floor with fenced in backyard access just steps away. Upstairs, a tiered landing offers a short
Zillow last checked: 8 hours ago
Listing updated: August 29, 2023 at 12:04pm
Listing Provided by:
Ashley N Aberegg ashley.aberegg@brokerssold.com(330)367-7701,
Brokers Realty Group
Bought with:
Kay Zabivnik, 2017003922
McDowell Homes Real Estate Services
Source: MLS Now,MLS#: 4470920 Originating MLS: Youngstown Columbiana Association of REALTORS
Originating MLS: Youngstown Columbiana Association of REALTORS
Facts & features
Interior
Bedrooms & bathrooms
- Bedrooms: 3
- Bathrooms: 4
- Full bathrooms: 3
- 1/2 bathrooms: 1
- Main level bathrooms: 2
Primary bedroom
- Description: Flooring: Carpet
- Level: Second
- Dimensions: 23.60 x 19.60
Bedroom
- Description: Flooring: Carpet
- Level: Second
- Dimensions: 14.00 x 10.00
Bedroom
- Description: Flooring: Carpet
- Level: Second
- Dimensions: 14.00 x 11.40
Primary bathroom
- Level: Second
- Dimensions: 13.00 x 12.00
Bathroom
- Level: First
- Dimensions: 8.60 x 8.00
Bathroom
- Level: First
- Dimensions: 4.60 x 4.60
Bathroom
- Level: Second
- Dimensions: 8.00 x 8.00
Family room
- Description: Flooring: Laminate
- Level: First
- Dimensions: 23.00 x 22.00
Kitchen
- Description: Flooring: Laminate
- Level: First
- Dimensions: 24.60 x 10.60
Laundry
- Level: First
- Dimensions: 23.60 x 19.60
Living room
- Description: Flooring: Carpet
- Level: First
- Dimensions: 17.00 x 11.00
Mud room
- Level: First
- Dimensions: 9.00 x 9.00
Heating
- Forced Air, Gas
Cooling
- Central Air
Appliances
- Included: Dishwasher, Range, Refrigerator
Features
- Basement: Partial,Unfinished
- Number of fireplaces: 1
Interior area
- Total structure area: 3,196
- Total interior livable area: 3,196 sqft
- Finished area above ground: 3,196
Property
Parking
- Total spaces: 2
- Parking features: Detached, Garage, Garage Door Opener, Paved
- Garage spaces: 2
Features
- Levels: Two
- Stories: 2
- Patio & porch: Patio
- Fencing: Full
Lot
- Size: 0.53 Acres
Details
- Parcel number: 11A010A010090
Construction
Type & style
- Home type: SingleFamily
- Architectural style: Contemporary
- Property subtype: Single Family Residence
Materials
- Vinyl Siding
- Roof: Asphalt,Fiberglass
Condition
- Year built: 1947
Utilities & green energy
- Water: Public
Community & neighborhood
Location
- Region: Painesville
- Subdivision: Ridgewood
Other
Other facts
- Listing terms: Cash,Conventional,FHA,VA Loan
Price history
| Date | Event | Price |
|---|---|---|
| 8/28/2023 | Sold | $295,000$92/sqft |
Source: | ||
| 7/7/2023 | Contingent | $295,000$92/sqft |
Source: | ||
| 7/2/2023 | Price change | $295,000+11.4%$92/sqft |
Source: | ||
| 10/14/2022 | Pending sale | $264,900-3.3%$83/sqft |
Source: | ||
| 10/12/2022 | Sold | $274,000+3.4%$86/sqft |
Source: | ||
Public tax history
| Year | Property taxes | Tax assessment |
|---|---|---|
| 2024 | $5,432 +12.3% | $110,480 +37.4% |
| 2023 | $4,837 -7.1% | $80,390 |
| 2022 | $5,208 -0.2% | $80,390 |
Find assessor info on the county website
Neighborhood: 44077
Nearby schools
GreatSchools rating
- 8/10Buckeye Elementary SchoolGrades: K-5Distance: 0.5 mi
- 5/10Henry F Lamuth Middle SchoolGrades: 6-8Distance: 1.2 mi
- 5/10Riverside Jr/Sr High SchoolGrades: 8-12Distance: 2.9 mi
Schools provided by the listing agent
- District: Riverside LSD Lake- 4306
Source: MLS Now. This data may not be complete. We recommend contacting the local school district to confirm school assignments for this home.

Get pre-qualified for a loan
At Zillow Home Loans, we can pre-qualify you in as little as 5 minutes with no impact to your credit score.An equal housing lender. NMLS #10287.
Sell for more on Zillow
Get a free Zillow Showcase℠ listing and you could sell for .
$319,900
2% more+ $6,398
With Zillow Showcase(estimated)
$326,298
