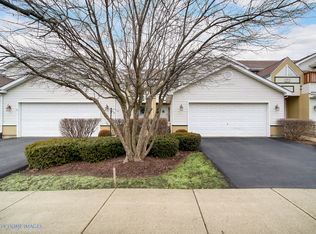Closed
$330,000
387 Inner Circle Dr, Bolingbrook, IL 60490
3beds
1,813sqft
Townhouse, Single Family Residence
Built in 1996
2,520 Square Feet Lot
$348,600 Zestimate®
$182/sqft
$3,037 Estimated rent
Home value
$348,600
$317,000 - $380,000
$3,037/mo
Zestimate® history
Loading...
Owner options
Explore your selling options
What's special
Welcome to this beautifully maintained 3-bedroom, 2.1-bathroom townhouse with a full finished basement and an attached 2-car heated garage. Just move in and start making memories! The spacious living room, featuring a stunning fireplace and wood laminate floors, flows into the dining area. From the dining area, patio doors lead to the fenced backyard and spacious concrete patio-perfect for relaxing or entertaining. The large kitchen offers a cozy eating area and stainless steel appliances, ideal for gatherings. Upstairs, the primary suite boasts vaulted ceilings, a skylight, a walk-in closet, a stand-up shower, and a whirlpool tub. The second bedroom also features a generously sized walk-in closet, while a third bedroom and a shared bathroom with a double vanity complete the second level. The full finished basement provides endless possibilities for additional living space and offers ample storage. Recent updates include new siding and a new washer and dryer. Conveniently located near shopping, dining, and entertainment. Don't miss this opportunity-schedule your tour today!
Zillow last checked: 8 hours ago
Listing updated: January 17, 2025 at 12:15pm
Listing courtesy of:
Desislava Vukov 773-791-3257,
Berkshire Hathaway HomeServices Starck Real Estate
Bought with:
Rishawn Boone
RAMM Real Estate Group
Source: MRED as distributed by MLS GRID,MLS#: 12254865
Facts & features
Interior
Bedrooms & bathrooms
- Bedrooms: 3
- Bathrooms: 3
- Full bathrooms: 2
- 1/2 bathrooms: 1
Primary bedroom
- Features: Flooring (Carpet), Window Treatments (Blinds), Bathroom (Full)
- Level: Second
- Area: 169 Square Feet
- Dimensions: 13X13
Bedroom 2
- Features: Flooring (Carpet), Window Treatments (Blinds)
- Level: Second
- Area: 143 Square Feet
- Dimensions: 13X11
Bedroom 3
- Features: Flooring (Carpet), Window Treatments (Blinds)
- Level: Second
- Area: 130 Square Feet
- Dimensions: 13X10
Dining room
- Features: Flooring (Wood Laminate), Window Treatments (Blinds)
- Level: Main
- Area: 120 Square Feet
- Dimensions: 12X10
Eating area
- Features: Flooring (Wood Laminate)
- Level: Main
- Area: 88 Square Feet
- Dimensions: 11X8
Family room
- Features: Flooring (Carpet)
- Level: Basement
- Area: 594 Square Feet
- Dimensions: 27X22
Kitchen
- Features: Kitchen (Eating Area-Table Space, Pantry-Closet, Pantry, Updated Kitchen), Flooring (Wood Laminate)
- Level: Main
- Area: 112 Square Feet
- Dimensions: 14X8
Laundry
- Features: Flooring (Wood Laminate)
- Level: Main
- Area: 24 Square Feet
- Dimensions: 6X4
Living room
- Features: Flooring (Wood Laminate), Window Treatments (Blinds)
- Level: Main
- Area: 195 Square Feet
- Dimensions: 15X13
Walk in closet
- Features: Flooring (Carpet)
- Level: Second
- Area: 60 Square Feet
- Dimensions: 5X12
Heating
- Natural Gas, Forced Air
Cooling
- Central Air
Appliances
- Included: Range, Microwave, Dishwasher, Refrigerator, Washer, Dryer, Stainless Steel Appliance(s)
- Laundry: Main Level, In Unit
Features
- Cathedral Ceiling(s), Walk-In Closet(s), Pantry
- Flooring: Laminate
- Windows: Skylight(s)
- Basement: Finished,Full
- Number of fireplaces: 1
- Fireplace features: Gas Log, Gas Starter, Living Room
Interior area
- Total structure area: 2,662
- Total interior livable area: 1,813 sqft
- Finished area below ground: 581
Property
Parking
- Total spaces: 2
- Parking features: Asphalt, Garage Door Opener, On Site, Garage Owned, Attached, Garage
- Attached garage spaces: 2
- Has uncovered spaces: Yes
Accessibility
- Accessibility features: No Disability Access
Features
- Patio & porch: Patio
Lot
- Size: 2,520 sqft
- Dimensions: 28X90
Details
- Parcel number: 1202184050320000
- Special conditions: None
Construction
Type & style
- Home type: Townhouse
- Property subtype: Townhouse, Single Family Residence
Materials
- Aluminum Siding, Vinyl Siding, Steel Siding
Condition
- New construction: No
- Year built: 1996
Utilities & green energy
- Sewer: Public Sewer
- Water: Public
Community & neighborhood
Location
- Region: Bolingbrook
HOA & financial
HOA
- Has HOA: Yes
- HOA fee: $220 monthly
- Services included: Insurance, Exterior Maintenance, Lawn Care, Snow Removal
Other
Other facts
- Listing terms: FHA
- Ownership: Fee Simple w/ HO Assn.
Price history
| Date | Event | Price |
|---|---|---|
| 1/15/2025 | Sold | $330,000-1.5%$182/sqft |
Source: | ||
| 12/19/2024 | Contingent | $335,000$185/sqft |
Source: | ||
| 12/11/2024 | Price change | $335,000-4.3%$185/sqft |
Source: | ||
| 10/30/2024 | Price change | $349,900-2.8%$193/sqft |
Source: | ||
| 10/8/2024 | Listed for sale | $360,000+80%$199/sqft |
Source: | ||
Public tax history
| Year | Property taxes | Tax assessment |
|---|---|---|
| 2023 | $7,112 +6.9% | $81,319 +10.9% |
| 2022 | $6,654 +5.7% | $73,313 +6.9% |
| 2021 | $6,297 +3.3% | $68,549 +3.4% |
Find assessor info on the county website
Neighborhood: 60490
Nearby schools
GreatSchools rating
- 5/10Pioneer Elementary SchoolGrades: K-5Distance: 0.5 mi
- 6/10Brooks Middle SchoolGrades: 6-8Distance: 2.6 mi
- 6/10Bolingbrook High SchoolGrades: 9-12Distance: 1.9 mi
Schools provided by the listing agent
- District: 365U
Source: MRED as distributed by MLS GRID. This data may not be complete. We recommend contacting the local school district to confirm school assignments for this home.
Get a cash offer in 3 minutes
Find out how much your home could sell for in as little as 3 minutes with a no-obligation cash offer.
Estimated market value$348,600
Get a cash offer in 3 minutes
Find out how much your home could sell for in as little as 3 minutes with a no-obligation cash offer.
Estimated market value
$348,600
