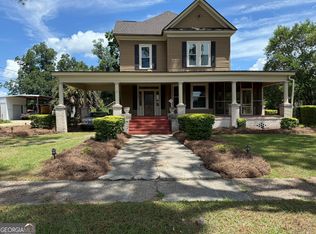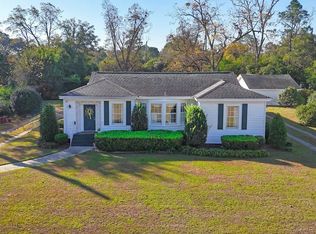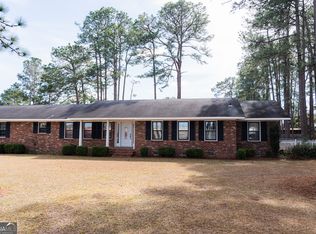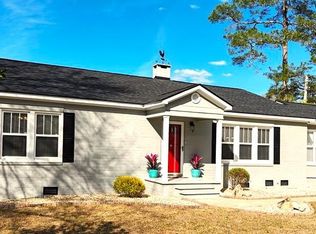Stunningly Remodeled Lakefront Ranch Retreat Welcome to your private slice of paradise! This beautifully remodeled ranch-style residence sits on the shores of a breathtaking, fish-filled lake—perfect for peaceful mornings, afternoon fishing, or evening sunsets over the water. Boasting 3 spacious bedrooms and 2.5 modern bathrooms, this home blends rustic charm with contemporary upgrades throughout. The open-concept living space flows effortlessly into the gourmet kitchen, (with granite countertops) , ideal for entertaining or cozy nights in. 2200+ sq ft! Step outside to enjoy your private oasis, complete with serene lake views, expansive outdoor space, and direct access to the water. For hobbyists and outdoor enthusiasts, the property also includes a large workshop and ample storage space for ATVs, gear, and tools. Whether you're looking for a full-time residence or a weekend getaway, this one-of-a-kind property offers tranquility, functionality, and unmatched natural beauty. AC is 4 years old, all else new as of 2 years ago, including new septic and drain field & additional attic insulation. Fireplace has electric insert which could easily be removed to use for wood! Furniture could be purchased as well.. HANDICAP accessible!! Call today!!!
For sale
$340,000
387 Lakeshore Rd, Pelham, GA 31779
3beds
2,258sqft
Est.:
Single Family Residence
Built in 1977
1 Acres Lot
$333,400 Zestimate®
$151/sqft
$-- HOA
What's special
Fish-filled lakeSerene lake viewsOpen-concept living spacePrivate oasisGranite countertopsExpansive outdoor spaceGourmet kitchen
- 187 days |
- 416 |
- 14 |
Zillow last checked: 8 hours ago
Listing updated: February 17, 2026 at 08:56am
Listed by:
Paige Vaughan Ballard,
C21 Avenues Real Estate Partners
Source: TABRMLS,MLS#: 925869
Tour with a local agent
Facts & features
Interior
Bedrooms & bathrooms
- Bedrooms: 3
- Bathrooms: 3
- Full bathrooms: 2
- 1/2 bathrooms: 1
Rooms
- Room types: Attic, Bonus Room, Dining Room, Media Room, Family Room/Den, Living Room, Mud Room, Sun Room, Other-See Remarks
Primary bedroom
- Level: Main
Bathroom
- Features: Ceramic Tile Bath, Double Vanity, Tub/Shower Combo, Master Bath, Luxury Shower, Other-See Remarks
Heating
- Central Heat/Air, Fireplace(s)
Cooling
- Ceiling Fan(s), Central Heat/Air
Appliances
- Included: Dishwasher, Microwave, Refrigerator
- Laundry: Laundry Room, Other
Features
- Light & Airy, Open Floorplan, Recessed Lighting, Other, Crown Molding, Breakfast Area, Built-in Features, Formal Dining Room, Hard Surface Countertops, Pantry, Central Vacuum, Ceiling Fan(s), Smart Thermostat
- Flooring: Luxury Vinyl
- Doors: Thermal Doors
- Windows: Bay Window(s), Blinds
- Has basement: No
- Has fireplace: Yes
- Fireplace features: Gas Log
Interior area
- Total structure area: 2,258
- Total interior livable area: 2,258 sqft
Video & virtual tour
Property
Parking
- Parking features: Concrete Drive, Parking Pad, 3+ Car, Detached Carport, Other
- Has carport: Yes
- Has uncovered spaces: Yes
Accessibility
- Accessibility features: Customized Wheelchair Accessible
Features
- Levels: One
- Patio & porch: Patio, Porch, Other
- Exterior features: Other, Fishing, Water Privileges
- Has view: Yes
- View description: Lake
- Has water view: Yes
- Water view: Lake
Lot
- Size: 1 Acres
- Features: Grass, Mature Plantings, Natural Landscaping, Other Landscaping, Other-See Remarks
Details
- Additional structures: Outbuilding, Workshop
- Parcel number: 01040038
Construction
Type & style
- Home type: SingleFamily
- Architectural style: Ranch
- Property subtype: Single Family Residence
Materials
- Brick
- Foundation: Slab
- Roof: Shingle
Condition
- Updated/Remodeled,Well-Kept
- Year built: 1977
Utilities & green energy
- Sewer: Septic Tank
- Water: City water
- Utilities for property: Other
Green energy
- Energy efficient items: Insulation
Community & HOA
Community
- Subdivision: No Recorded Subdivision
Location
- Region: Pelham
Financial & listing details
- Price per square foot: $151/sqft
- Tax assessed value: $201,010
- Annual tax amount: $2,540
- Date on market: 8/20/2025
- Listing terms: Cash,VA Loan,FHA
Estimated market value
$333,400
$317,000 - $350,000
$1,800/mo
Price history
Price history
| Date | Event | Price |
|---|---|---|
| 10/14/2025 | Price change | $340,000-1.4%$151/sqft |
Source: TABRMLS #925869 Report a problem | ||
| 8/20/2025 | Listed for sale | $345,000+0%$153/sqft |
Source: TABRMLS #925869 Report a problem | ||
| 8/7/2025 | Listing removed | $344,900$153/sqft |
Source: TABRMLS #925117 Report a problem | ||
| 4/25/2025 | Price change | $344,900-8%$153/sqft |
Source: TABRMLS #925117 Report a problem | ||
| 2/17/2025 | Listed for sale | $374,900$166/sqft |
Source: TABRMLS #925117 Report a problem | ||
Public tax history
Public tax history
| Year | Property taxes | Tax assessment |
|---|---|---|
| 2024 | $2,541 -35.5% | $80,404 +0.3% |
| 2023 | $3,938 +95.4% | $80,190 +29.7% |
| 2022 | $2,016 +14.3% | $61,830 +13.3% |
| 2021 | $1,764 +0.5% | $54,590 |
| 2020 | $1,756 -1.7% | $54,590 |
| 2019 | $1,787 -37.3% | $54,590 |
| 2018 | $2,849 +39.7% | $54,590 -2.5% |
| 2017 | $2,039 +6.6% | $55,986 |
| 2016 | $1,912 | $55,986 |
| 2015 | $1,912 | $55,986 |
| 2014 | $1,912 | $55,986 |
| 2012 | -- | -- |
| 2011 | -- | -- |
| 2010 | -- | -- |
| 2009 | -- | -- |
Find assessor info on the county website
BuyAbility℠ payment
Est. payment
$1,958/mo
Principal & interest
$1595
Property taxes
$363
Climate risks
Neighborhood: 31779
Nearby schools
GreatSchools rating
- NASouth Mitchell County Elementary SchoolGrades: PK-2Distance: 11.2 mi
- 6/10Mitchell County Middle SchoolGrades: 6-8Distance: 11 mi
- 9/10Mitchell County High SchoolGrades: 9-12Distance: 11.4 mi




