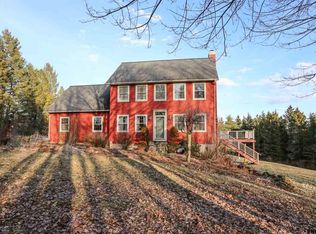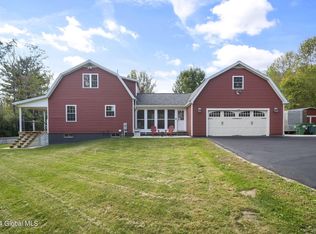Closed
$412,000
387 Mudge Road, Delanson, NY 12053
2beds
1,646sqft
Single Family Residence, Residential
Built in 1880
3.3 Acres Lot
$416,300 Zestimate®
$250/sqft
$2,058 Estimated rent
Home value
$416,300
Estimated sales range
Not available
$2,058/mo
Zestimate® history
Loading...
Owner options
Explore your selling options
What's special
Welcome to this beautiful 2-bedroom, 2-bath home set on a private 3.3-acre lot. Full of country charm, this elegant home offers peaceful surroundings and stunning views. Enjoy relaxing on the front porch overlooking the countryside or on the back patio with mountain hilltop vistas and a spacious yard framed by trees for added privacy.
Inside, the home features a lovely country kitchen with a large eat-in area, first-floor laundry, bath, and a convenient office space. Bright, simple country living, yet elegant, and move-in ready, every room offers gorgeous views and a sense of comfort and style.
The property offers so much more, including a heated workshop, two chicken coops, fenced-in raised garden beds, and an approved Army Corps potential pond site. Perfect for hobby farming, gardening, or simply enjoying the outdoors.
Perfectly situated for an easy commute to Albany. This home is a must see.
Zillow last checked: 8 hours ago
Listing updated: December 15, 2025 at 07:51am
Listed by:
Harold J Loder 518-231-2120,
Country Boy Realty
Bought with:
Layne Volkmann, 10401345598
KW Platform
Jenn L Baniak-Hollands, 10301218622
KW Platform
Source: Global MLS,MLS#: 202524097
Facts & features
Interior
Bedrooms & bathrooms
- Bedrooms: 2
- Bathrooms: 2
- Full bathrooms: 2
Bedroom
- Level: Second
Bedroom
- Level: Second
Full bathroom
- Level: First
Full bathroom
- Level: Second
Foyer
- Level: First
Kitchen
- Level: First
Laundry
- Level: First
Living room
- Level: First
Office
- Level: First
Heating
- Other, Forced Air, Oil, Wood
Cooling
- None
Appliances
- Included: Dishwasher, Oven, Range, Refrigerator, Water Softener
- Laundry: Electric Dryer Hookup, Laundry Room, Main Level
Features
- High Speed Internet, Eat-in Kitchen
- Flooring: Tile, Wood, Carpet, Laminate, Linoleum
- Basement: Exterior Entry,Full
Interior area
- Total structure area: 1,646
- Total interior livable area: 1,646 sqft
- Finished area above ground: 1,646
- Finished area below ground: 0
Property
Parking
- Total spaces: 4
- Parking features: Paved, Driveway
- Garage spaces: 3
- Has uncovered spaces: Yes
Features
- Patio & porch: Deck, Front Porch, Patio
- Exterior features: Garden
- Has view: Yes
- View description: Mountain(s)
Lot
- Size: 3.30 Acres
- Features: Road Frontage, Views, Garden, Landscaped
Details
- Additional structures: Other, Workshop, Garage(s)
- Parcel number: 422089 53.00314
- Special conditions: Standard
Construction
Type & style
- Home type: SingleFamily
- Architectural style: Traditional
- Property subtype: Single Family Residence, Residential
Materials
- Vinyl Siding
- Foundation: Stone
- Roof: Shingle,Asphalt
Condition
- New construction: No
- Year built: 1880
Utilities & green energy
- Electric: Generator
- Sewer: Septic Tank
- Utilities for property: Cable Available, Cable Connected
Community & neighborhood
Security
- Security features: Smoke Detector(s)
Location
- Region: Delanson
Price history
| Date | Event | Price |
|---|---|---|
| 12/15/2025 | Sold | $412,000-3.1%$250/sqft |
Source: | ||
| 10/13/2025 | Pending sale | $425,000$258/sqft |
Source: | ||
| 9/19/2025 | Price change | $425,000-3.2%$258/sqft |
Source: | ||
| 9/4/2025 | Price change | $439,000-2.4%$267/sqft |
Source: | ||
| 8/18/2025 | Listed for sale | $450,000+87.5%$273/sqft |
Source: | ||
Public tax history
| Year | Property taxes | Tax assessment |
|---|---|---|
| 2024 | -- | $45,500 |
| 2023 | -- | $45,500 |
| 2022 | -- | $45,500 |
Find assessor info on the county website
Neighborhood: 12053
Nearby schools
GreatSchools rating
- 6/10Duanesburg Elementary SchoolGrades: PK-6Distance: 2.1 mi
- 7/10Duanesburg High SchoolGrades: 7-12Distance: 1.6 mi

