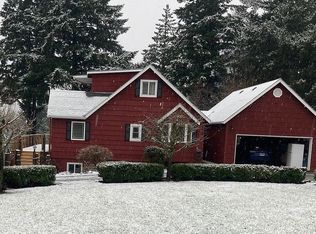Sold
$505,000
387 NW Chesser Rd, Stevenson, WA 98648
3beds
2,016sqft
Residential, Single Family Residence
Built in 1973
0.34 Acres Lot
$506,900 Zestimate®
$250/sqft
$3,013 Estimated rent
Home value
$506,900
$482,000 - $532,000
$3,013/mo
Zestimate® history
Loading...
Owner options
Explore your selling options
What's special
Beautiful mid-century modern home in the heart of the Stevenson School District. Near elementary and high schools and downtown. Spacious fenced yard with plenty of room for your garden and outdoor entertainment. Roof is new in 2022 and 20 Year-Warranty can be transferred to new owners. Enjoy the mountain view from your Primary Bedroom or from the outside decks. Enjoy this well-maintained home and all Stevenson has to offer.
Zillow last checked: 8 hours ago
Listing updated: April 24, 2024 at 06:22am
Listed by:
John DiPalma 360-892-7325,
Coldwell Banker Bain
Bought with:
Daniela Walker, 131522
Jason Mitchell Real Estate WA
Source: RMLS (OR),MLS#: 23238719
Facts & features
Interior
Bedrooms & bathrooms
- Bedrooms: 3
- Bathrooms: 3
- Full bathrooms: 1
- Partial bathrooms: 2
- Main level bathrooms: 2
Primary bedroom
- Level: Main
Bedroom 2
- Level: Main
Bedroom 3
- Level: Main
Dining room
- Level: Main
Family room
- Level: Lower
Kitchen
- Level: Main
Living room
- Level: Main
Heating
- Forced Air, Heat Pump
Appliances
- Included: Built In Oven, Built-In Range, Built-In Refrigerator, Dishwasher, Microwave, Washer/Dryer, Electric Water Heater, Tank Water Heater
Features
- Ceiling Fan(s), Wainscoting, Pantry
- Flooring: Vinyl, Wall to Wall Carpet
- Windows: Double Pane Windows
- Basement: Crawl Space
- Number of fireplaces: 1
- Fireplace features: Wood Burning
Interior area
- Total structure area: 2,016
- Total interior livable area: 2,016 sqft
Property
Parking
- Parking features: Driveway
- Has uncovered spaces: Yes
Accessibility
- Accessibility features: Main Floor Bedroom Bath, Parking, Accessibility
Features
- Levels: Multi/Split
- Stories: 2
- Patio & porch: Deck
- Exterior features: Fire Pit, Gas Hookup
- Has spa: Yes
- Spa features: Bath
- Fencing: Fenced
- Has view: Yes
- View description: Mountain(s), Territorial
Lot
- Size: 0.34 Acres
- Dimensions: 75 x 197
- Features: Level, Trees, SqFt 10000 to 14999
Details
- Additional structures: GasHookup
- Parcel number: 03073613280100
- Zoning: R1
Construction
Type & style
- Home type: SingleFamily
- Architectural style: Mid Century Modern
- Property subtype: Residential, Single Family Residence
Materials
- Lap Siding
- Foundation: Slab
- Roof: Composition
Condition
- Updated/Remodeled
- New construction: No
- Year built: 1973
Utilities & green energy
- Gas: Gas Hookup
- Sewer: Public Sewer
- Water: Public
- Utilities for property: Cable Connected, Satellite Internet Service
Community & neighborhood
Location
- Region: Stevenson
Other
Other facts
- Listing terms: Cash,Conventional,FHA,VA Loan
- Road surface type: Paved
Price history
| Date | Event | Price |
|---|---|---|
| 4/22/2024 | Sold | $505,000+1.2%$250/sqft |
Source: | ||
| 3/4/2024 | Pending sale | $499,000$248/sqft |
Source: | ||
| 1/30/2024 | Listed for sale | $499,000+81.5%$248/sqft |
Source: | ||
| 12/1/2017 | Sold | $275,000-1.4%$136/sqft |
Source: | ||
| 11/1/2017 | Pending sale | $279,000$138/sqft |
Source: Windermere Glenn Taylor Real Estate #17394127 Report a problem | ||
Public tax history
| Year | Property taxes | Tax assessment |
|---|---|---|
| 2024 | $3,522 +8% | $437,100 +11.5% |
| 2023 | $3,261 +5.2% | $392,100 +11.7% |
| 2022 | $3,099 -4.3% | $350,900 +24.7% |
Find assessor info on the county website
Neighborhood: 98648
Nearby schools
GreatSchools rating
- NAStevenson Elementary SchoolGrades: K-2Distance: 0.4 mi
- 7/10Wind River Middle SchoolGrades: 6-8Distance: 4.2 mi
- 5/10Stevenson High SchoolGrades: 9-12Distance: 0.2 mi
Schools provided by the listing agent
- Elementary: Stevenson
- Middle: Windriver
- High: Stevenson
Source: RMLS (OR). This data may not be complete. We recommend contacting the local school district to confirm school assignments for this home.
Get a cash offer in 3 minutes
Find out how much your home could sell for in as little as 3 minutes with a no-obligation cash offer.
Estimated market value$506,900
Get a cash offer in 3 minutes
Find out how much your home could sell for in as little as 3 minutes with a no-obligation cash offer.
Estimated market value
$506,900
