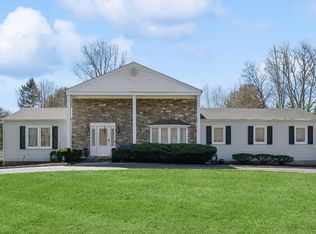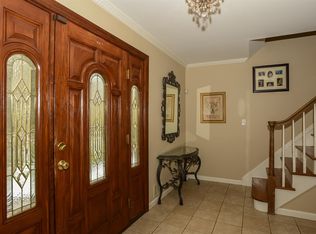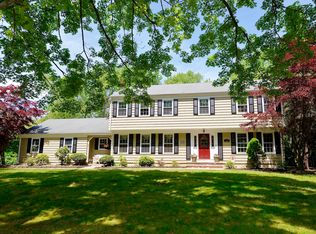Sold for $749,900
$749,900
387 Oak Hill Road, Red Bank, NJ 07701
4beds
2,628sqft
Single Family Residence
Built in 1970
0.53 Acres Lot
$859,800 Zestimate®
$285/sqft
$5,314 Estimated rent
Home value
$859,800
$808,000 - $920,000
$5,314/mo
Zestimate® history
Loading...
Owner options
Explore your selling options
What's special
Nestled on a serene half-acre, this lovely four-bedroom home presents an exceptional opportunity for you to live in a prime location close to top schools, transportation, restaurants, shopping, parks and a short distance to the beach. As you step inside, you'll be greeted by a spacious and inviting atmosphere, perfect for hosting holidays and entertaining. The kitchen is a dream featuring Miele appliances, a large island, and walk-in pantry. The wood buring fireplace is a highlight in the expanded living room which creates a perfect ambiance for relaxing. Each bedroom offers plenty of natural light and generous closet space.The primary bedroom includes the convenience and privacy of an en-suite bathroom. Step out to the patio and unwind, grill or garden in the lush backyard. Visit today!
Zillow last checked: 8 hours ago
Listing updated: February 14, 2025 at 07:22pm
Listed by:
Kathleen Galano 732-890-8657,
RE/MAX Gateway
Bought with:
Marian Kingston, 1222649
Compass New Jersey LLC
Source: MoreMLS,MLS#: 22318979
Facts & features
Interior
Bedrooms & bathrooms
- Bedrooms: 4
- Bathrooms: 3
- Full bathrooms: 2
- 1/2 bathrooms: 1
Bedroom
- Description: Hardwood Floors
Bedroom
- Description: Hardwood Floors
Bedroom
- Description: Hardwood Floors
Bathroom
- Description: Newer/Updated, Bathtub with shower
Bathroom
- Description: Half Bathroom in Laundry Room/Work Room
Other
- Description: Hardwood Floors, Two Closets, En Suite
Other
- Description: Jacuzzi Tub w/Shower and Bonus Stall Shower
Dining room
- Description: Hardwood Floors
Family room
- Description: Hardwood Floors, Oversized Room with Fireplace
Foyer
- Description: Ceramic tiled floor
Garage
- Description: Oversized Two Car Garage (doors as is)
Kitchen
- Description: Hardwood Floors, Extra-Long Center Island
Laundry
- Description: Generously sized all purpose room
Office
- Description: Hardwood Floors
Pantry
- Description: Spacious and Functional Storage
Workshop
- Description: Same Level as Garage, Exterior Door Access.
Heating
- Natural Gas
Cooling
- Central Air
Features
- Basement: Workshop/ Workbench,Other,Walk-Out Access
- Attic: Attic,Pull Down Stairs
- Number of fireplaces: 1
Interior area
- Total structure area: 2,628
- Total interior livable area: 2,628 sqft
Property
Parking
- Total spaces: 2
- Parking features: Paved, Driveway, Oversized
- Attached garage spaces: 2
- Has uncovered spaces: Yes
Features
- Levels: Split Level
- Stories: 2
Lot
- Size: 0.53 Acres
- Dimensions: 125 x 185
- Topography: Level
Details
- Parcel number: 3200902000000004
- Zoning description: Residential, Single Family
Construction
Type & style
- Home type: SingleFamily
- Architectural style: Colonial
- Property subtype: Single Family Residence
Condition
- New construction: No
- Year built: 1970
Utilities & green energy
- Sewer: Public Sewer
Community & neighborhood
Location
- Region: Red Bank
- Subdivision: None
HOA & financial
HOA
- Has HOA: No
Price history
| Date | Event | Price |
|---|---|---|
| 10/6/2023 | Sold | $749,900$285/sqft |
Source: | ||
| 8/23/2023 | Pending sale | $749,900$285/sqft |
Source: | ||
| 8/14/2023 | Price change | $749,900-5.7%$285/sqft |
Source: | ||
| 7/12/2023 | Listed for sale | $795,000$303/sqft |
Source: | ||
Public tax history
| Year | Property taxes | Tax assessment |
|---|---|---|
| 2025 | $12,208 +1.6% | $742,100 +1.6% |
| 2024 | $12,012 +2.8% | $730,200 +8.6% |
| 2023 | $11,688 +9.6% | $672,500 +18.8% |
Find assessor info on the county website
Neighborhood: 07701
Nearby schools
GreatSchools rating
- 7/10Nut Swamp Elementary SchoolGrades: K-5Distance: 0.8 mi
- 7/10Thompson Middle SchoolGrades: 6-8Distance: 0.9 mi
- 7/10Middletown - South High SchoolGrades: 9-12Distance: 1.2 mi
Schools provided by the listing agent
- Elementary: Nut Swamp
- Middle: Thompson
- High: Middle South
Source: MoreMLS. This data may not be complete. We recommend contacting the local school district to confirm school assignments for this home.

Get pre-qualified for a loan
At Zillow Home Loans, we can pre-qualify you in as little as 5 minutes with no impact to your credit score.An equal housing lender. NMLS #10287.


