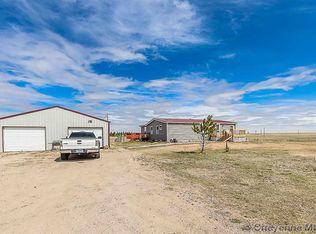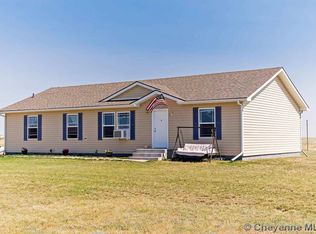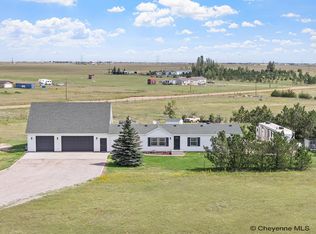Sold
Price Unknown
3870 Blue Sky Rd, Carpenter, WY 82054
4beds
1,820sqft
Rural Residential, Residential
Built in 2009
5.45 Acres Lot
$435,900 Zestimate®
$--/sqft
$2,229 Estimated rent
Home value
$435,900
$410,000 - $462,000
$2,229/mo
Zestimate® history
Loading...
Owner options
Explore your selling options
What's special
Welcome to 3870 Blue Sky Road in Carpenter, WY - a beautifully updated home offering the perfect blend of modern updates and wide-open Wyoming living. Step inside to find a bright, open layout and stylish finishes throughout. Enjoy spacious bedrooms, a cozy living area with plenty of natural light, and plenty of space. Outside, you’ll love the large lot with endless room to roam, garden, or have animals— all while taking in stunning prairie views. Located just a short drive from Cheyenne, this home offers the peace and quiet of country life with the convenience of nearby amenities.
Zillow last checked: 8 hours ago
Listing updated: November 17, 2025 at 11:25am
Listed by:
James Bowers 307-460-0563,
Coldwell Banker, The Property Exchange
Bought with:
Sean Hord
Platinum Real Estate
Source: Cheyenne BOR,MLS#: 98802
Facts & features
Interior
Bedrooms & bathrooms
- Bedrooms: 4
- Bathrooms: 2
- Full bathrooms: 2
- Main level bathrooms: 2
Primary bedroom
- Level: Main
- Area: 168
- Dimensions: 14 x 12
Bedroom 2
- Level: Main
- Area: 100
- Dimensions: 10 x 10
Bedroom 3
- Level: Main
- Area: 110
- Dimensions: 11 x 10
Bedroom 4
- Level: Main
- Area: 100
- Dimensions: 10 x 10
Bathroom 1
- Features: Full
- Level: Main
Bathroom 2
- Features: Full
- Level: Main
Dining room
- Level: Main
- Area: 108
- Dimensions: 9 x 12
Family room
- Level: Main
- Area: 204
- Dimensions: 12 x 17
Kitchen
- Level: Main
- Area: 192
- Dimensions: 16 x 12
Living room
- Level: Main
- Area: 216
- Dimensions: 18 x 12
Heating
- Forced Air, Propane
Appliances
- Included: Dishwasher, Range, Refrigerator
- Laundry: Main Level
Features
- Den/Study/Office, Pantry, Separate Dining
- Has fireplace: No
- Fireplace features: None
Interior area
- Total structure area: 1,820
- Total interior livable area: 1,820 sqft
- Finished area above ground: 1,820
Property
Parking
- Total spaces: 3
- Parking features: 3 Car Attached, RV Access/Parking
- Attached garage spaces: 3
Accessibility
- Accessibility features: None
Features
- Fencing: Back Yard
Lot
- Size: 5.45 Acres
- Dimensions: 237402
Details
- Additional structures: Utility Shed
- Parcel number: 14643340100300
- Special conditions: Arms Length Sale
- Horses can be raised: Yes
Construction
Type & style
- Home type: SingleFamily
- Property subtype: Rural Residential, Residential
Materials
- Wood/Hardboard
- Foundation: Other
- Roof: Composition/Asphalt
Condition
- New construction: No
- Year built: 2009
Utilities & green energy
- Electric: Other
- Gas: Propane
- Sewer: Septic Tank
- Water: Well
Community & neighborhood
Location
- Region: Carpenter
- Subdivision: Dolence Estates
Other
Other facts
- Listing agreement: N
- Body type: Double Wide
- Listing terms: Cash,Conventional,FHA,VA Loan
Price history
| Date | Event | Price |
|---|---|---|
| 11/14/2025 | Sold | -- |
Source: | ||
| 10/15/2025 | Pending sale | $439,900$242/sqft |
Source: | ||
| 10/10/2025 | Listed for sale | $439,900+100%$242/sqft |
Source: | ||
| 11/6/2015 | Sold | -- |
Source: | ||
| 11/1/2015 | Pending sale | $219,900$121/sqft |
Source: RE/MAX CAPITOL PROPERTIES #61180 Report a problem | ||
Public tax history
| Year | Property taxes | Tax assessment |
|---|---|---|
| 2024 | $2,357 +3.1% | $34,308 +3.1% |
| 2023 | $2,286 +22.4% | $33,275 +25% |
| 2022 | $1,867 +9.4% | $26,610 +9.7% |
Find assessor info on the county website
Neighborhood: 82054
Nearby schools
GreatSchools rating
- 7/10Burns Elementary SchoolGrades: PK-6Distance: 11 mi
- 4/10Burns Jr & Sr High SchoolGrades: 7-12Distance: 10.8 mi
- 5/10Carpenter Elementary SchoolGrades: K-6Distance: 11 mi


