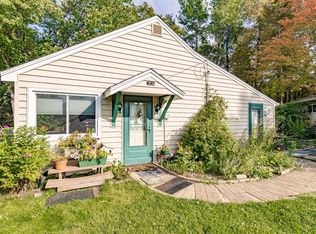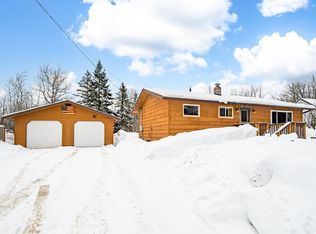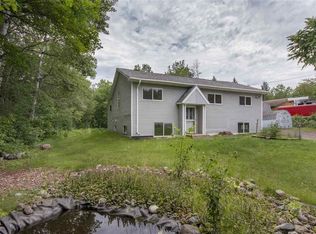Sold for $410,000
$410,000
3870 Getchell Rd, Hermantown, MN 55811
4beds
1,614sqft
Single Family Residence
Built in 1960
1.06 Acres Lot
$376,300 Zestimate®
$254/sqft
$2,284 Estimated rent
Home value
$376,300
$346,000 - $403,000
$2,284/mo
Zestimate® history
Loading...
Owner options
Explore your selling options
What's special
Welcome to this stunning 4-bedroom, 2-bathroom home situated on a full 1-acre lot in Hermantown. Thoughtfully updated and impeccably maintained, this property offers the perfect balance of modern comfort, functional space, and peaceful surroundings. Step inside to discover a completely renovated kitchen featuring custom maple cabinetry, sleek Cambria countertops, and stainless steel appliances—truly the heart of the home. The main living room is flooded with natural light, creating a warm and inviting atmosphere. The home offers two spacious bedrooms on the main level, ideal for convenience and accessibility, with two additional bedrooms upstairs—perfect for added privacy or a growing household. The basement provides potential for a fifth bedroom with minimal changes. Currently set up as a home gym, it’s a flexible space ready to suit your needs. Recent updates include a new front door, AC unit, sump pump, and water heater—adding peace of mind and energy efficiency throughout the home. Topped with a durable stainless steel metal roof, this home is built to last. Outside, enjoy your own private retreat with a beautifully landscaped play area, mature trees, and ample space to relax, entertain, or explore. A 2-car garage adds both convenience and extra storage. With its perfect mix of modern aesthetic, space, and setting, this move-in ready home offers exceptional value in a sought-after location.
Zillow last checked: 8 hours ago
Listing updated: September 08, 2025 at 04:29pm
Listed by:
Marta Swierc 218-730-7875,
RE/MAX Results
Bought with:
Brenna Fahlin, MN 40363627
Messina & Associates Real Estate
Source: Lake Superior Area Realtors,MLS#: 6118542
Facts & features
Interior
Bedrooms & bathrooms
- Bedrooms: 4
- Bathrooms: 2
- Full bathrooms: 1
- 3/4 bathrooms: 1
- Main level bedrooms: 1
Primary bedroom
- Level: Main
- Area: 143.38 Square Feet
- Dimensions: 10.7 x 13.4
Bedroom
- Level: Main
- Area: 106.95 Square Feet
- Dimensions: 11.5 x 9.3
Bedroom
- Level: Upper
- Area: 136.8 Square Feet
- Dimensions: 11.4 x 12
Bathroom
- Level: Main
- Area: 55.44 Square Feet
- Dimensions: 7.7 x 7.2
Bathroom
- Level: Lower
- Area: 32.18 Square Feet
- Dimensions: 5.19 x 6.2
Dining room
- Level: Main
- Area: 117.52 Square Feet
- Dimensions: 11.3 x 10.4
Kitchen
- Level: Main
- Area: 89.32 Square Feet
- Dimensions: 7.7 x 11.6
Living room
- Level: Main
- Area: 259.96 Square Feet
- Dimensions: 13.4 x 19.4
Living room
- Level: Lower
- Area: 254.52 Square Feet
- Dimensions: 12.6 x 20.2
Office
- Description: Unfinished Space
- Level: Lower
- Area: 152.1 Square Feet
- Dimensions: 11.7 x 13
Heating
- Forced Air
Cooling
- Central Air
Features
- Basement: Full,Partially Finished,Den/Office,Utility Room
- Has fireplace: No
Interior area
- Total interior livable area: 1,614 sqft
- Finished area above ground: 1,326
- Finished area below ground: 288
Property
Parking
- Total spaces: 2
- Parking features: Asphalt, Detached
- Garage spaces: 2
Features
- Patio & porch: Deck
Lot
- Size: 1.06 Acres
- Dimensions: 467 x 100
Details
- Foundation area: 884
- Parcel number: 395020000010
Construction
Type & style
- Home type: SingleFamily
- Architectural style: Bungalow
- Property subtype: Single Family Residence
Materials
- Aluminum, Frame/Wood
- Foundation: Concrete Perimeter
- Roof: Metal
Condition
- Previously Owned
- Year built: 1960
Utilities & green energy
- Electric: Minnesota Power
- Sewer: Public Sewer
- Water: Public
Community & neighborhood
Location
- Region: Hermantown
Price history
| Date | Event | Price |
|---|---|---|
| 5/23/2025 | Sold | $410,000+2.5%$254/sqft |
Source: | ||
| 4/15/2025 | Pending sale | $399,900$248/sqft |
Source: | ||
| 4/8/2025 | Listed for sale | $399,900+60.7%$248/sqft |
Source: | ||
| 3/24/2021 | Listing removed | -- |
Source: Owner Report a problem | ||
| 7/12/2017 | Sold | $248,900-0.4%$154/sqft |
Source: Public Record Report a problem | ||
Public tax history
| Year | Property taxes | Tax assessment |
|---|---|---|
| 2024 | $5,532 +0.4% | $293,800 +10.9% |
| 2023 | $5,512 +4.3% | $264,900 +5.7% |
| 2022 | $5,284 +10.8% | $250,700 +14.1% |
Find assessor info on the county website
Neighborhood: 55811
Nearby schools
GreatSchools rating
- 7/10Hermantown Elementary SchoolGrades: K-4Distance: 2.9 mi
- 7/10Hermantown Middle SchoolGrades: 5-8Distance: 3 mi
- 10/10Hermantown Senior High SchoolGrades: 9-12Distance: 3 mi

Get pre-qualified for a loan
At Zillow Home Loans, we can pre-qualify you in as little as 5 minutes with no impact to your credit score.An equal housing lender. NMLS #10287.


