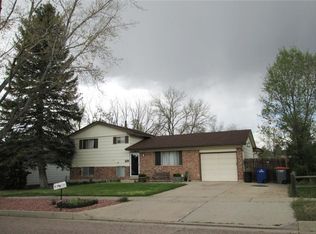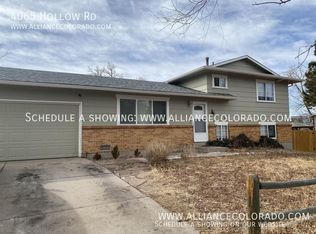Sold for $410,000
$410,000
3870 Half Turn Rd, Colorado Springs, CO 80917
4beds
1,792sqft
Single Family Residence
Built in 1970
8,712 Square Feet Lot
$402,000 Zestimate®
$229/sqft
$2,327 Estimated rent
Home value
$402,000
Estimated sales range
Not available
$2,327/mo
Zestimate® history
Loading...
Owner options
Explore your selling options
What's special
This home has great curb appeal, and a wonderful, landscaped back yard. Beautiful perennials, hand set mosaics, a fenced in area for a vegetable garden with hail netting and its own sprinkler system, a fabulous art studio, she-shed or just storage with an adorable front porch. This home can use a little paint and TLC which makes the perfect opportunity for your buyer to “add their personal touch and style." The kitchen has a walkout to a trek deck with a large concrete patio underneath. The spacious living room has a large picture window that brings in lots of natural light. Two good size bedrooms and a full bath complete the upper. On the lower you have the family room, two other bedrooms, a beautifully tiled shower in the three-quarter bath, and a large storage area that houses the laundry. New carpet just installed May 9th, and a new roof installed May 15th! Windows less than three years old. Extra wide driveway with a double gate for trailer or big toy storage! This home is close to everything! Quick to the highway, shopping, restaurants, post office, bus stops, bowling alleys, Academy, Powers, Austin bluffs you name it! Come take a look and thank you for showing!
Zillow last checked: 8 hours ago
Listing updated: July 24, 2025 at 03:57am
Listed by:
Kimberly Holmes 719-271-6625,
HomeSmart
Bought with:
Kyle Petitt
Real Broker, LLC DBA Real
Source: Pikes Peak MLS,MLS#: 6747056
Facts & features
Interior
Bedrooms & bathrooms
- Bedrooms: 4
- Bathrooms: 2
- Full bathrooms: 1
- 3/4 bathrooms: 1
Primary bedroom
- Level: Upper
- Area: 132 Square Feet
- Dimensions: 11 x 12
Heating
- Forced Air
Cooling
- Central Air
Appliances
- Included: 220v in Kitchen, Dishwasher, Disposal, Microwave, Oven, Range, Refrigerator
Features
- Flooring: Carpet, Vinyl/Linoleum, Wood Laminate
- Has basement: No
Interior area
- Total structure area: 1,792
- Total interior livable area: 1,792 sqft
- Finished area above ground: 1,792
- Finished area below ground: 0
Property
Parking
- Total spaces: 1
- Parking features: Attached, Garage Door Opener, Concrete Driveway
- Attached garage spaces: 1
Features
- Levels: Bi-level
- Patio & porch: Composite
- Exterior features: Auto Sprinkler System
- Fencing: Back Yard
- Has view: Yes
- View description: City
Lot
- Size: 8,712 sqft
- Features: Level, Landscaped
Details
- Additional structures: Other, See Remarks
- Parcel number: 6326307006
Construction
Type & style
- Home type: SingleFamily
- Property subtype: Single Family Residence
Materials
- Brick, Fiber Cement, Framed on Lot
- Foundation: Garden Level
- Roof: Composite Shingle
Condition
- Existing Home
- New construction: No
- Year built: 1970
Utilities & green energy
- Water: Municipal
- Utilities for property: Cable Available, Natural Gas Available
Community & neighborhood
Location
- Region: Colorado Springs
Other
Other facts
- Listing terms: Cash,Conventional,FHA,VA Loan
Price history
| Date | Event | Price |
|---|---|---|
| 7/15/2025 | Sold | $410,000+0.7%$229/sqft |
Source: | ||
| 6/4/2025 | Contingent | $407,000$227/sqft |
Source: | ||
| 5/31/2025 | Price change | $407,000-1.9%$227/sqft |
Source: | ||
| 5/23/2025 | Price change | $415,000-0.7%$232/sqft |
Source: | ||
| 5/17/2025 | Listed for sale | $418,000+1.2%$233/sqft |
Source: | ||
Public tax history
| Year | Property taxes | Tax assessment |
|---|---|---|
| 2024 | $1,114 +4.7% | $26,470 |
| 2023 | $1,064 -7.8% | $26,470 +39.2% |
| 2022 | $1,154 | $19,020 -2.8% |
Find assessor info on the county website
Neighborhood: East Colorado Springs
Nearby schools
GreatSchools rating
- 2/10Carver Elementary SchoolGrades: K-5Distance: 0.6 mi
- 5/10Sabin Middle SchoolGrades: 6-8Distance: 0.4 mi
- 3/10Doherty High SchoolGrades: 9-12Distance: 0.8 mi
Schools provided by the listing agent
- District: Colorado Springs 11
Source: Pikes Peak MLS. This data may not be complete. We recommend contacting the local school district to confirm school assignments for this home.
Get a cash offer in 3 minutes
Find out how much your home could sell for in as little as 3 minutes with a no-obligation cash offer.
Estimated market value$402,000
Get a cash offer in 3 minutes
Find out how much your home could sell for in as little as 3 minutes with a no-obligation cash offer.
Estimated market value
$402,000

