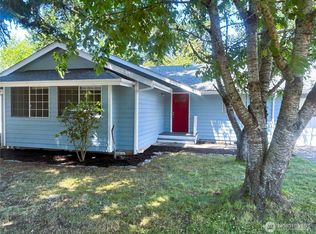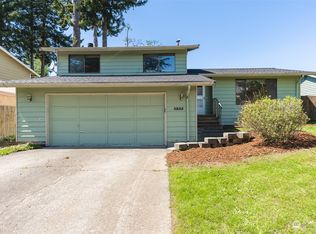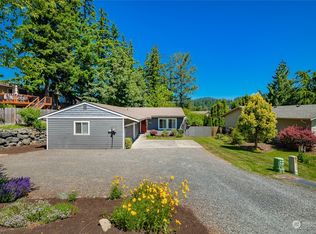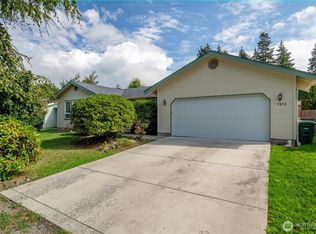Sold
Listed by:
Emelie Goodman,
eXp Realty,
Kimberly Secord,
eXp Realty
Bought with: Berkshire Hathaway HS NW
$665,000
3870 Robby Court, Bellingham, WA 98226
3beds
1,434sqft
Single Family Residence
Built in 1988
8,276.4 Square Feet Lot
$671,100 Zestimate®
$464/sqft
$2,788 Estimated rent
Home value
$671,100
Estimated sales range
Not available
$2,788/mo
Zestimate® history
Loading...
Owner options
Explore your selling options
What's special
Extensively renovated home in desirable Tweed Twenty! Filled with tasteful upgrades, this home offers main-level living with a primary suite on the main floor, plus two bedrooms upstairs. Nearly everything has been updated including roof w/ solar panels, windows, furnace/AC, tankless water heater & more, delivering energy savings & reliability for years to come. Enjoy a quiet culdesac with a private fully fenced generous yard & hot tub, & a fenced front patio to enjoy evening sunsets. The open layout features a large island for entertaining & a stylish living room with skylights & a cozy gas fireplace. Large mud room has plenty of storage, lots of parking + room for RV/boat, nearby Northridge trails, Lake Whatcom & Barkley Village
Zillow last checked: 8 hours ago
Listing updated: November 27, 2025 at 04:03am
Listed by:
Emelie Goodman,
eXp Realty,
Kimberly Secord,
eXp Realty
Bought with:
Claudia Kuniholm, 116912
Berkshire Hathaway HS NW
Source: NWMLS,MLS#: 2437558
Facts & features
Interior
Bedrooms & bathrooms
- Bedrooms: 3
- Bathrooms: 2
- Full bathrooms: 2
- Main level bathrooms: 1
- Main level bedrooms: 1
Heating
- Fireplace, Forced Air, Electric, Natural Gas
Cooling
- Central Air, Forced Air
Appliances
- Included: Dishwasher(s), Disposal, Dryer(s), Microwave(s), Refrigerator(s), Stove(s)/Range(s), Washer(s), Garbage Disposal
Features
- Bath Off Primary, Ceiling Fan(s), Dining Room
- Flooring: Vinyl Plank, Carpet
- Windows: Double Pane/Storm Window, Skylight(s)
- Basement: None
- Number of fireplaces: 1
- Fireplace features: Gas, Main Level: 1, Fireplace
Interior area
- Total structure area: 1,434
- Total interior livable area: 1,434 sqft
Property
Parking
- Total spaces: 2
- Parking features: Driveway, Attached Garage, RV Parking
- Attached garage spaces: 2
Features
- Levels: Two
- Stories: 2
- Entry location: Main
- Patio & porch: Bath Off Primary, Ceiling Fan(s), Double Pane/Storm Window, Dining Room, Fireplace, Skylight(s), Vaulted Ceiling(s)
- Has spa: Yes
Lot
- Size: 8,276 sqft
- Features: Cul-De-Sac, Dead End Street, Paved, Cable TV, Fenced-Fully, Gas Available, High Speed Internet, Hot Tub/Spa, Outbuildings, Patio, RV Parking
- Topography: Level
- Residential vegetation: Fruit Trees, Garden Space
Details
- Parcel number: 3803151732210000
- Zoning: URMX
- Zoning description: Jurisdiction: City
- Special conditions: Standard
Construction
Type & style
- Home type: SingleFamily
- Architectural style: Northwest Contemporary
- Property subtype: Single Family Residence
Materials
- Cement Planked, Cement Plank
- Foundation: Poured Concrete
- Roof: Composition
Condition
- Very Good
- Year built: 1988
- Major remodel year: 1988
Utilities & green energy
- Electric: Company: Puget Sound Energy
- Sewer: Sewer Connected, Company: City of Bellingham
- Water: Public, Company: City of Bellingham
- Utilities for property: Xfinity, Xfinity
Community & neighborhood
Community
- Community features: Playground, Trail(s)
Location
- Region: Bellingham
- Subdivision: Bellingham
Other
Other facts
- Listing terms: Cash Out,Conventional,FHA,VA Loan
- Cumulative days on market: 5 days
Price history
| Date | Event | Price |
|---|---|---|
| 10/27/2025 | Sold | $665,000$464/sqft |
Source: | ||
| 9/30/2025 | Pending sale | $665,000$464/sqft |
Source: | ||
| 9/26/2025 | Listed for sale | $665,000+141.8%$464/sqft |
Source: | ||
| 5/7/2015 | Sold | $275,000+1.9%$192/sqft |
Source: | ||
| 4/4/2015 | Pending sale | $270,000$188/sqft |
Source: Muljat Group #758696 Report a problem | ||
Public tax history
| Year | Property taxes | Tax assessment |
|---|---|---|
| 2024 | $5,018 +2.3% | $558,107 -4.2% |
| 2023 | $4,907 +15.5% | $582,653 +23% |
| 2022 | $4,247 +9.2% | $473,702 +21% |
Find assessor info on the county website
Neighborhood: 98226
Nearby schools
GreatSchools rating
- 4/10Northern Heights Elementary SchoolGrades: PK-5Distance: 0.4 mi
- 6/10Whatcom Middle SchoolGrades: 6-8Distance: 3.4 mi
- 7/10Squalicum High SchoolGrades: 9-12Distance: 0.5 mi
Schools provided by the listing agent
- Elementary: Silver Beach Elem
- Middle: Whatcom Mid
- High: Squalicum High
Source: NWMLS. This data may not be complete. We recommend contacting the local school district to confirm school assignments for this home.
Get pre-qualified for a loan
At Zillow Home Loans, we can pre-qualify you in as little as 5 minutes with no impact to your credit score.An equal housing lender. NMLS #10287.



