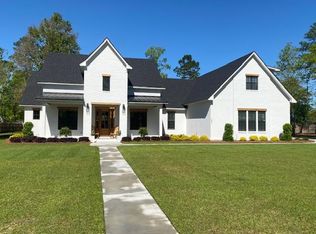Sold for $699,000
$699,000
3870 Timber Ridge Rd, Valdosta, GA 31601
3beds
3,112sqft
Single Family Residence
Built in 2019
1.15 Acres Lot
$701,300 Zestimate®
$225/sqft
$3,287 Estimated rent
Home value
$701,300
$666,000 - $743,000
$3,287/mo
Zestimate® history
Loading...
Owner options
Explore your selling options
What's special
!!!Assumable VA loan at 2.65% and you don't have to be VA eligible to obtain this!!! Here's your chance to own a ONE OF KIND LUXURIOUS home on OVER AN ACRE in one of South Georgia's most DESIRABLE neighborhoods, Kinderlou Forest Subdivision! This BEAUTIFUL 3 bed 3 bath home features tall ceilings, 8ft door ways, widened hallways and doorways for extreme accessibility throughout the entire house. The main living area features an open floor plan with an exquisite kitchen looking over a large dining and living room. Each bedroom acts as its own private suite with seclusion from one another and its very own bathroom. The master suite features a large double vanity, separate soaking tub and tiled shower, walk in closest with built in shelving & cabinetry, a fire place, and secondary washer/dryer. Come soak up some fresh south GA air on the screened back porch and cook your favorite summer time meal on your outdoor kitchen. This GORGEOUS home has it all and is one of the Cleanest homes you will ever step foot in. Call me today to set up your very own private tour!
Zillow last checked: 8 hours ago
Listing updated: September 26, 2025 at 08:20am
Listed by:
Dalton Hart,
The American Dream
Bought with:
Ashleigh Allen, 330156
Southern Classic Realtors
Source: South Georgia MLS,MLS#: 145235
Facts & features
Interior
Bedrooms & bathrooms
- Bedrooms: 3
- Bathrooms: 3
- Full bathrooms: 3
Primary bedroom
- Area: 181.25
- Dimensions: 14.5 x 12.5
Bedroom 2
- Area: 156
- Dimensions: 12 x 13
Bedroom 3
- Area: 150
- Dimensions: 15 x 10
Primary bathroom
- Area: 162.5
- Dimensions: 13 x 12.5
Bathroom 2
- Area: 96
- Dimensions: 12 x 8
Bathroom 3
- Area: 150
- Dimensions: 15 x 10
Dining room
- Area: 224.75
- Dimensions: 15.5 x 14.5
Kitchen
- Area: 182
- Dimensions: 13 x 14
Living room
- Area: 304
- Dimensions: 19 x 16
Heating
- Central, Heat Pump
Cooling
- Central Air, Heat Pump
Appliances
- Included: Refrigerator, Electric Range, Microwave, Dishwasher, Wall Oven
- Laundry: Laundry Room, Inside, Laundry Room: 13.5 x 8
Features
- Flooring: Hardwood, Tile
Interior area
- Total structure area: 3,112
- Total interior livable area: 3,112 sqft
Property
Parking
- Total spaces: 3
- Parking features: 3+ Cars
- Details: Garage: 34 x 23
Features
- Levels: One
- Stories: 1
- Patio & porch: Covered Patio, Rear Porch, Front Porch: 10.5 x 8.5, Back Porch: 33 x 19
- Pool features: None
Lot
- Size: 1.15 Acres
- Dimensions: 207 x 305 x 282 x 143
- Features: Sprinkler System
Details
- Parcel number: 0035 082
- Zoning: P-D
Construction
Type & style
- Home type: SingleFamily
- Property subtype: Single Family Residence
Materials
- Cement Siding
- Roof: Shingle,Architectural
Condition
- Year built: 2019
Utilities & green energy
- Electric: Colquitt Emc
- Sewer: County
- Water: County, Lowndes County
Community & neighborhood
Location
- Region: Valdosta
- Subdivision: Kinderlou Forest
HOA & financial
HOA
- Has HOA: Yes
- HOA fee: $365 quarterly
- Amenities included: Trash, Outside Lighting, Common Area Maintenance, Pool
Other
Other facts
- Road surface type: Paved
Price history
| Date | Event | Price |
|---|---|---|
| 10/3/2025 | Sold | $699,000-4.2%$225/sqft |
Source: Public Record Report a problem | ||
| 8/30/2025 | Pending sale | $729,900$235/sqft |
Source: | ||
| 8/25/2025 | Contingent | $729,900$235/sqft |
Source: | ||
| 8/14/2025 | Pending sale | $729,900$235/sqft |
Source: | ||
| 7/26/2025 | Contingent | $729,900$235/sqft |
Source: | ||
Public tax history
| Year | Property taxes | Tax assessment |
|---|---|---|
| 2024 | $6,060 -7.1% | $259,200 +8.1% |
| 2023 | $6,520 +3.1% | $239,760 +7.4% |
| 2022 | $6,324 +18% | $223,248 +23.7% |
Find assessor info on the county website
Neighborhood: 31601
Nearby schools
GreatSchools rating
- 8/10Westside Elementary SchoolGrades: PK-5Distance: 3.3 mi
- 8/10Hahira Middle SchoolGrades: 6-8Distance: 11.8 mi
- 5/10Lowndes High SchoolGrades: 9-12Distance: 4.1 mi
Get pre-qualified for a loan
At Zillow Home Loans, we can pre-qualify you in as little as 5 minutes with no impact to your credit score.An equal housing lender. NMLS #10287.
