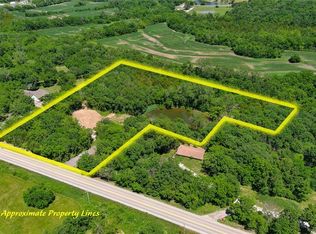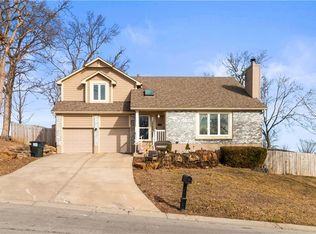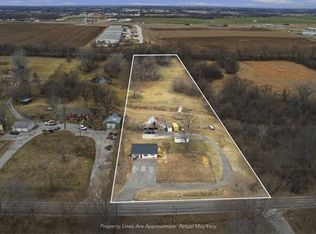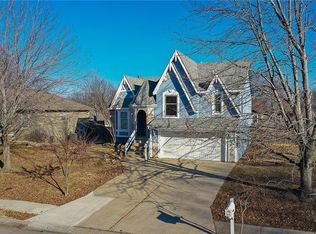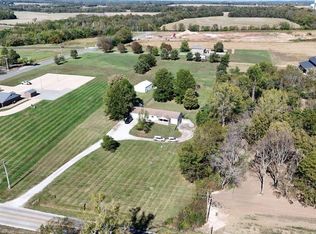This property offers tons of potential on 8.75 acres, providing the perfect setting to enjoy nature and country living while still being close to the city. Conveniently located just off F Highway, the property is situated in unincorporated Jackson County, offering privacy and flexibility. The home features a large eat-in kitchen with abundant cabinetry, slide-out shelves, and all appliances staying. An additional area allows space for a formal dining room, while the spacious and inviting living room includes a sunroom off the front—ideal for natural light and plant lovers- features a walk-in soaker tub too. The main level offers two primary bedrooms, a generously sized bathroom with plenty of room to get ready. Upstairs provides flexibility with space to create two additional rooms. Outside, you’ll find a detached garage already set up for separate living quarters with a kitchen area & full bathroom and Seller has decided to leave the large commercial-grade walk-in freezer!. Large upper-level deck to enjoy the beauty that surrounds you. A charming old barn adds to the country appeal, along with an additional structure that could serve as a private workspace or extra bedroom with a storage area on the backside. Additional features include a home generator for peace of mind. A horseshoe area near the drive makes entertaining easy. With some repairs and vision, this property could truly shine.
Active
$375,000
38708 E Hudson Rd, Oak Grove, MO 64075
3beds
2,155sqft
Est.:
Single Family Residence
Built in 1932
8.75 Acres Lot
$-- Zestimate®
$174/sqft
$-- HOA
What's special
- 23 days |
- 3,080 |
- 91 |
Zillow last checked: 8 hours ago
Listing updated: February 27, 2026 at 09:39am
Listing Provided by:
Brandi Ashley 816-674-0138,
RE/MAX Heritage
Source: Heartland MLS as distributed by MLS GRID,MLS#: 2598796
Tour with a local agent
Facts & features
Interior
Bedrooms & bathrooms
- Bedrooms: 3
- Bathrooms: 2
- Full bathrooms: 2
Dining room
- Description: Formal,Kit/Dining Combo
Heating
- Wood Stove
Cooling
- Window Unit(s)
Appliances
- Included: Dishwasher, Disposal, Refrigerator, Gas Range
- Laundry: Laundry Room, Main Level
Features
- Ceiling Fan(s), In-Law Floorplan, Vaulted Ceiling(s)
- Flooring: Carpet
- Basement: Stone/Rock
- Has fireplace: No
Interior area
- Total structure area: 2,155
- Total interior livable area: 2,155 sqft
- Finished area above ground: 2,155
- Finished area below ground: 0
Property
Parking
- Total spaces: 1
- Parking features: Detached
- Garage spaces: 1
Features
- Patio & porch: Deck
- Fencing: Metal
Lot
- Size: 8.75 Acres
- Features: Acreage
Details
- Additional structures: Garage(s), Outbuilding
- Parcel number: 39500043200000000
- Special conditions: As Is
Construction
Type & style
- Home type: SingleFamily
- Architectural style: A-Frame
- Property subtype: Single Family Residence
Materials
- Frame
- Roof: Composition
Condition
- Fixer
- Year built: 1932
Utilities & green energy
- Sewer: Septic Tank
- Water: Public
Community & HOA
Community
- Subdivision: Other
HOA
- Has HOA: No
Location
- Region: Oak Grove
Financial & listing details
- Price per square foot: $174/sqft
- Tax assessed value: $189,000
- Annual tax amount: $3,500
- Date on market: 2/7/2026
- Listing terms: Cash,Conventional
- Ownership: Private
Estimated market value
Not available
Estimated sales range
Not available
Not available
Price history
Price history
| Date | Event | Price |
|---|---|---|
| 2/7/2026 | Listed for sale | $375,000-6.3%$174/sqft |
Source: | ||
| 1/1/2026 | Listing removed | $400,000$186/sqft |
Source: | ||
| 8/29/2025 | Price change | $400,000-11.1%$186/sqft |
Source: | ||
| 6/27/2025 | Price change | $450,000-10%$209/sqft |
Source: | ||
| 1/16/2025 | Listed for sale | $500,000$232/sqft |
Source: | ||
Public tax history
Public tax history
| Year | Property taxes | Tax assessment |
|---|---|---|
| 2024 | $2,515 | $35,910 |
| 2023 | -- | -- |
| 2022 | $2,767 +2.5% | $36,101 |
| 2021 | $2,701 +1.9% | $36,101 +4.9% |
| 2020 | $2,650 +5.7% | $34,415 |
| 2019 | $2,508 | $34,415 +47.7% |
| 2018 | $2,508 +47.3% | $23,298 |
| 2017 | $1,703 +7% | $23,298 +2.6% |
| 2016 | $1,591 -0.6% | $22,714 |
| 2014 | $1,600 +1.2% | $22,714 |
| 2013 | $1,581 -0.9% | $22,714 |
| 2012 | $1,595 +4% | $22,714 |
| 2011 | $1,534 +2.5% | $22,714 |
| 2010 | $1,496 -1% | $22,714 |
| 2009 | $1,511 -0.4% | $22,714 -6% |
| 2008 | $1,518 +11.5% | $24,164 |
| 2007 | $1,361 -6.8% | $24,164 +7% |
| 2006 | $1,460 +17.8% | $22,584 |
| 2005 | $1,240 +3.3% | $22,584 +7% |
| 2004 | $1,200 +11% | $21,106 |
| 2003 | $1,080 +0.5% | $21,106 +12% |
| 2002 | $1,075 +11.1% | $18,845 |
| 2001 | $968 | $18,845 |
Find assessor info on the county website
BuyAbility℠ payment
Est. payment
$2,128/mo
Principal & interest
$1759
Property taxes
$369
Climate risks
Neighborhood: 64075
Getting around
1 / 100
Car-DependentNearby schools
GreatSchools rating
- NAOak Grove Primary SchoolGrades: PK-2Distance: 1.6 mi
- 3/10Oak Grove Middle SchoolGrades: 6-8Distance: 1.9 mi
- 6/10Oak Grove High SchoolGrades: 9-12Distance: 1.9 mi
Schools provided by the listing agent
- Elementary: Oak Grove
- Middle: Oak Grove
- High: Oak Grove
Source: Heartland MLS as distributed by MLS GRID. This data may not be complete. We recommend contacting the local school district to confirm school assignments for this home.
