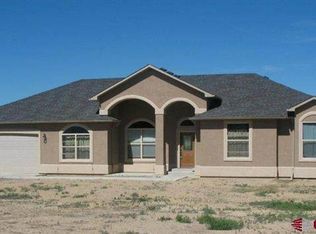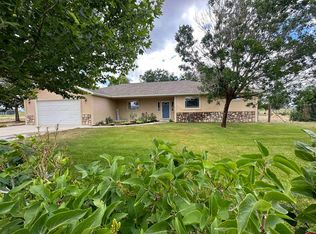Sold cren member
$575,000
3871 1940 Road, Delta, CO 81416
4beds
2,189sqft
Stick Built
Built in 2008
2.89 Acres Lot
$550,600 Zestimate®
$263/sqft
$2,393 Estimated rent
Home value
$550,600
$457,000 - $661,000
$2,393/mo
Zestimate® history
Loading...
Owner options
Explore your selling options
What's special
This modern ranch style home sits on 2.89 acres and features 4 bedrooms, 2.5 baths, a massive living room, a large dining room that connects to the kitchen and bar, an office/flex space, and a sprawling primary suite! Built in 2008, the home has high coffered ceilings, expansive windows, and an open-concept split floor plan with space for everyone! The kitchen boasts beautiful stainless steel appliances and a corner pantry, as well as plenty of storage and prep space. A formal dining area is off of the kitchen and also has sliding glass door access to the back yard. On the north side of the home you'll find 3 bedrooms and a large guest bath, and on the south side of the home the spacious primary suite and the bonus/flex space, plus another 1/2 bath. The primary suite has two large walk-in closets and a 5 piece bath. Through the flex space is the attached 2-car garage and laundry. Outdoors you will find a great back patio for entertaining, a small barn and set up for animals, a gorgeous raised-bed gardening area, a chicken coop, and a back field perfect for your livestock, 4-H animals, or just extra space! Irrigation water is provided to the lot through the HOA. With a country feel but just minutes from town, this location allows for easy access to the high school and also down to Highway 50. Come see this one today!
Zillow last checked: 8 hours ago
Listing updated: July 02, 2025 at 08:45pm
Listed by:
Katie Chapman Schmalz C:970-216-9272,
Chapman Real Estate Company, LLC
Bought with:
Sheila Grettner
Mason Real Estate, Inc.
Source: CREN,MLS#: 824160
Facts & features
Interior
Bedrooms & bathrooms
- Bedrooms: 4
- Bathrooms: 3
- Full bathrooms: 2
- 1/2 bathrooms: 1
Primary bedroom
- Level: Main
Dining room
- Features: Kitchen Bar, Separate Dining
Cooling
- Central Air, Ceiling Fan(s)
Appliances
- Included: Range, Refrigerator, Dishwasher, Microwave
- Laundry: W/D Hookup
Features
- Ceiling Fan(s), Vaulted Ceiling(s), Pantry, Walk-In Closet(s)
- Flooring: Carpet-Partial, Hardwood, Tile
- Windows: Double Pane Windows, Low Emissivity Windows, Vinyl
- Basement: Crawl Space
Interior area
- Total structure area: 2,189
- Total interior livable area: 2,189 sqft
Property
Parking
- Total spaces: 2
- Parking features: Attached Garage
- Attached garage spaces: 2
Features
- Levels: One
- Stories: 1
- Patio & porch: Patio
- Exterior features: Landscaping, Irrigation Water, Lawn Sprinklers
- Has view: Yes
- View description: Mountain(s), Other
Lot
- Size: 2.89 Acres
Details
- Additional structures: Barn(s)
- Parcel number: 345534206007
- Horses can be raised: Yes
Construction
Type & style
- Home type: SingleFamily
- Architectural style: Ranch
- Property subtype: Stick Built
Materials
- Stucco
- Roof: Composition
Condition
- New construction: No
- Year built: 2008
Utilities & green energy
- Sewer: Septic Tank
- Water: City Water, Installed Paid, Public
- Utilities for property: Electricity Connected, Internet, Natural Gas Connected, Phone - Cell Reception
Community & neighborhood
Location
- Region: Delta
- Subdivision: Adobe Sunset
HOA & financial
HOA
- Has HOA: Yes
- Association name: Adobe Sunset
Other
Other facts
- Has irrigation water rights: Yes
- Road surface type: Paved
Price history
| Date | Event | Price |
|---|---|---|
| 7/2/2025 | Sold | $575,000-1.7%$263/sqft |
Source: | ||
| 5/22/2025 | Contingent | $585,000$267/sqft |
Source: | ||
| 5/16/2025 | Listed for sale | $585,000+2.6%$267/sqft |
Source: | ||
| 1/12/2024 | Listing removed | -- |
Source: | ||
| 10/13/2023 | Price change | $569,900-5%$260/sqft |
Source: | ||
Public tax history
| Year | Property taxes | Tax assessment |
|---|---|---|
| 2024 | $1,884 +20.6% | $29,591 -9.2% |
| 2023 | $1,563 -8.8% | $32,585 +34.6% |
| 2022 | $1,713 | $24,209 -10.5% |
Find assessor info on the county website
Neighborhood: 81416
Nearby schools
GreatSchools rating
- 5/10Lincoln Elementary SchoolGrades: K-5Distance: 3.5 mi
- 5/10Delta Middle SchoolGrades: 6-8Distance: 3.9 mi
- 7/10Delta High SchoolGrades: 9-12Distance: 2.8 mi
Schools provided by the listing agent
- Elementary: Open Enrollment
- Middle: Delta 6-8
- High: Delta 9-12
Source: CREN. This data may not be complete. We recommend contacting the local school district to confirm school assignments for this home.
Get pre-qualified for a loan
At Zillow Home Loans, we can pre-qualify you in as little as 5 minutes with no impact to your credit score.An equal housing lender. NMLS #10287.

