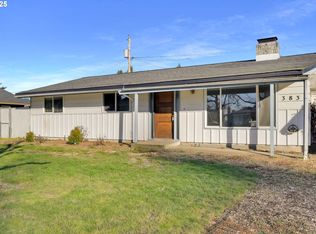One of a kind home in desirable area. 3 bdrm, 2 ba & 1771 Sqft. Living rm w/fireplace. Lrg kitchen w/multi use stove top, pantry & dining area w/slider to backyard. All 3 bdrms have W-W carpet. Mstr bdrm w/connecting ba. Bonus rm/study w/loft sleeping area, possible 4th bdrm. In home office w/desk. Covered patio & tool area, fully fenced yard, rm to garden & RV parking. Close to river, boat ramp & town. 1st time on the market! MUST SEE!
This property is off market, which means it's not currently listed for sale or rent on Zillow. This may be different from what's available on other websites or public sources.
