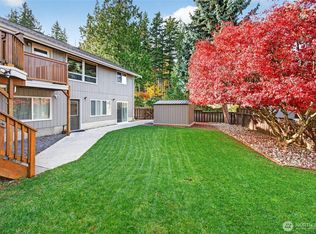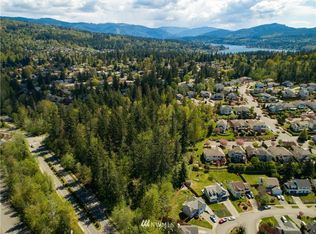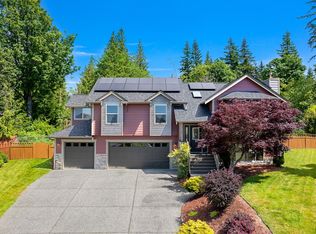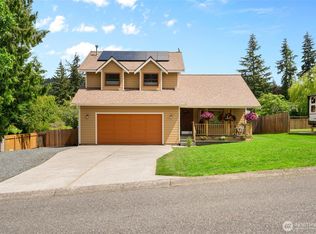Sold
Listed by:
Molly Dzwowa,
Petz Real Estate
Bought with: Keller Williams Western Realty
$1,050,000
3871 Magrath Road, Bellingham, WA 98226
4beds
2,890sqft
Single Family Residence
Built in 2024
8,276.4 Square Feet Lot
$1,080,200 Zestimate®
$363/sqft
$4,094 Estimated rent
Home value
$1,080,200
$1.00M - $1.16M
$4,094/mo
Zestimate® history
Loading...
Owner options
Explore your selling options
What's special
Sophisticated & brand new, built to perfection! Surprise details will delight as you experience soaring ceilings, picture windows & Restoration Hardware style touches throughout. Expert craftsmanship is evident in overall design and finishes: European white oak floors, & chef's kitchen complete with Thermador appliances. Tranquil, expansive 2nd floor primary retreat with ensuite boasting 3 separate closets! Step outside into a private oasis featuring a fully fenced backyard, patio for entertaining & Interurban Trail access complete with your very own gate! Ideal convenience to shopping, medical services, Squalicum HS, Lake Whatcom + all Bellingham has to offer. $20k credit for your buyer's dream custom designed closets.
Zillow last checked: 8 hours ago
Listing updated: June 14, 2024 at 08:41pm
Listed by:
Molly Dzwowa,
Petz Real Estate
Bought with:
Michael Walker
Keller Williams Western Realty
Anthony Zapata, 27658
Keller Williams Western Realty
Source: NWMLS,MLS#: 2231511
Facts & features
Interior
Bedrooms & bathrooms
- Bedrooms: 4
- Bathrooms: 3
- Full bathrooms: 2
- 1/2 bathrooms: 1
- Main level bathrooms: 1
Primary bedroom
- Level: Second
Bedroom
- Level: Second
Bedroom
- Level: Second
Bedroom
- Level: Second
Bathroom full
- Level: Second
Bathroom full
- Level: Second
Other
- Level: Main
Dining room
- Level: Main
Entry hall
- Level: Main
Kitchen with eating space
- Level: Main
Living room
- Level: Main
Utility room
- Level: Second
Heating
- Fireplace(s), Forced Air
Cooling
- Has cooling: Yes
Appliances
- Included: Dishwashers_, GarbageDisposal_, Microwaves_, Refrigerators_, StovesRanges_, Dishwasher(s), Garbage Disposal, Microwave(s), Refrigerator(s), Stove(s)/Range(s), Water Heater: Gas, Water Heater Location: Garage
Features
- Bath Off Primary, Dining Room, High Tech Cabling, Walk-In Pantry
- Flooring: Ceramic Tile, Hardwood, Carpet
- Windows: Double Pane/Storm Window
- Basement: None
- Number of fireplaces: 1
- Fireplace features: Gas, Main Level: 1, Fireplace
Interior area
- Total structure area: 2,890
- Total interior livable area: 2,890 sqft
Property
Parking
- Total spaces: 2
- Parking features: Attached Garage
- Attached garage spaces: 2
Features
- Levels: Two
- Stories: 2
- Entry location: Main
- Patio & porch: Ceramic Tile, Hardwood, Wall to Wall Carpet, Bath Off Primary, Double Pane/Storm Window, Dining Room, High Tech Cabling, Vaulted Ceiling(s), Walk-In Closet(s), Walk-In Pantry, Fireplace, Water Heater
- Has view: Yes
- View description: Territorial
Lot
- Size: 8,276 sqft
- Dimensions: 106' x 77' x 102' 38' x 39'
- Features: Adjacent to Public Land, Paved, Cable TV, Electric Car Charging, Fenced-Fully, Gas Available, High Speed Internet, Patio
- Topography: PartialSlope
Details
- Parcel number: 3803150142240000
- Zoning description: Jurisdiction: City
- Special conditions: Standard
Construction
Type & style
- Home type: SingleFamily
- Architectural style: Northwest Contemporary
- Property subtype: Single Family Residence
Materials
- Cement Planked, Wood Siding
- Foundation: Poured Concrete
- Roof: Composition
Condition
- Very Good
- New construction: Yes
- Year built: 2024
Utilities & green energy
- Electric: Company: Puget Sound Energy
- Sewer: Sewer Connected, Company: City of Bellingham
- Water: Public, Company: City of Bellingham
Green energy
- Energy generation: Solar
Community & neighborhood
Community
- Community features: Playground, Trail(s)
Location
- Region: Bellingham
- Subdivision: Barkley
Other
Other facts
- Listing terms: Cash Out,Conventional
- Cumulative days on market: 387 days
Price history
| Date | Event | Price |
|---|---|---|
| 6/14/2024 | Sold | $1,050,000-9.4%$363/sqft |
Source: | ||
| 5/22/2024 | Pending sale | $1,159,000$401/sqft |
Source: | ||
| 5/1/2024 | Listed for sale | $1,159,000+479.5%$401/sqft |
Source: | ||
| 2/1/2023 | Sold | $200,000-19.7%$69/sqft |
Source: | ||
| 1/20/2023 | Pending sale | $249,000$86/sqft |
Source: | ||
Public tax history
| Year | Property taxes | Tax assessment |
|---|---|---|
| 2024 | $8,029 +2915.6% | $893,431 +1324.6% |
| 2023 | $266 -47.9% | $62,715 +11% |
| 2022 | $511 +2.9% | $56,500 +13% |
Find assessor info on the county website
Neighborhood: Barkley
Nearby schools
GreatSchools rating
- 4/10Northern Heights Elementary SchoolGrades: PK-5Distance: 0.4 mi
- 6/10Whatcom Middle SchoolGrades: 6-8Distance: 3.1 mi
- 7/10Squalicum High SchoolGrades: 9-12Distance: 0.2 mi
Schools provided by the listing agent
- Elementary: Northern Heights Ele
- Middle: Whatcom Mid
- High: Squalicum High
Source: NWMLS. This data may not be complete. We recommend contacting the local school district to confirm school assignments for this home.
Get pre-qualified for a loan
At Zillow Home Loans, we can pre-qualify you in as little as 5 minutes with no impact to your credit score.An equal housing lender. NMLS #10287.



